2430 W 41st Avenue
Denver, CO 80211 — Denver county
Price
$1,149,000
Sqft
2760.00 SqFt
Baths
3
Beds
4
Description
Beautifully updated brick home situated on an oversized lot on one of the best blocks in Sunnyside! This charming 4 bedroom, 3 bath gem features custom built ins, ample outdoor space for dogs and/or kids, hot tub and gardening, and countless interior upgrades. The main level consists of a large living room, dining room, then wonderful chef's kitchen with island. Two spacious bedrooms including a primary suite with a large shower and double sinks. Walk down the stairs to the spacious finished basement with wet bar, custom built-ins, fireplace and great space to relax or entertain. Here there are 2 large bedrooms with built ins, another full bath, and laundry room. The basement also has an exterior entrance for potential mother-in-law/rental/Airbnb opportunity. The oversized lot comes with an excellent yard space, front and back patios, hot tub, planter boxes, and a two-car garage. If desired garage allows for expansion, perfect to build another guest suite or invest in an Airbnb opportunity. Walk out the front door and be at neighborhood favorites such as El Jefe, Bacon Social House, Radiator, Wolf’s Tailor, and Huckleberry in minutes! *Note: Pictures were taken when home was furnished.
Property Level and Sizes
SqFt Lot
9583.00
Lot Features
Built-in Features, Corian Counters, Granite Counters, Kitchen Island, Open Floorplan, Primary Suite, Smoke Free, Utility Sink
Lot Size
0.22
Foundation Details
Structural
Basement
Full
Interior Details
Interior Features
Built-in Features, Corian Counters, Granite Counters, Kitchen Island, Open Floorplan, Primary Suite, Smoke Free, Utility Sink
Appliances
Bar Fridge, Dishwasher, Disposal, Dryer, Microwave, Oven, Range, Washer
Electric
Central Air
Flooring
Carpet, Tile, Wood
Cooling
Central Air
Heating
Forced Air
Fireplaces Features
Basement, Gas
Utilities
Cable Available, Electricity Available, Electricity Connected, Natural Gas Available, Natural Gas Connected
Exterior Details
Features
Garden, Lighting, Private Yard, Rain Gutters, Spa/Hot Tub
Patio Porch Features
Front Porch
Water
Public
Sewer
Public Sewer
Land Details
PPA
4931818.18
Road Frontage Type
Public Road
Road Responsibility
Public Maintained Road
Road Surface Type
Alley Paved, Paved
Garage & Parking
Parking Spaces
1
Parking Features
Concrete
Exterior Construction
Roof
Composition
Construction Materials
Brick
Architectural Style
Bungalow
Exterior Features
Garden, Lighting, Private Yard, Rain Gutters, Spa/Hot Tub
Window Features
Double Pane Windows
Security Features
Carbon Monoxide Detector(s),Security System
Builder Source
Public Records
Financial Details
PSF Total
$393.12
PSF Finished
$393.12
PSF Above Grade
$814.56
Previous Year Tax
4322.00
Year Tax
2021
Primary HOA Fees
0.00
Location
Schools
Elementary School
Columbian
Middle School
Skinner
High School
North
Walk Score®
Contact me about this property
William Flynn
RE/MAX Professionals
6020 Greenwood Plaza Boulevard
Greenwood Village, CO 80111, USA
6020 Greenwood Plaza Boulevard
Greenwood Village, CO 80111, USA
- Invitation Code: bflynn
- Flynnhomes@yahoo.com
- https://WilliamFlynnHomes.com
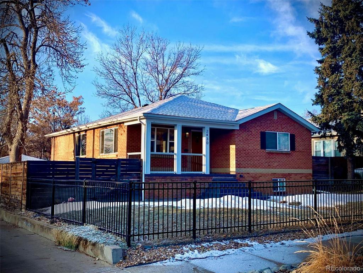
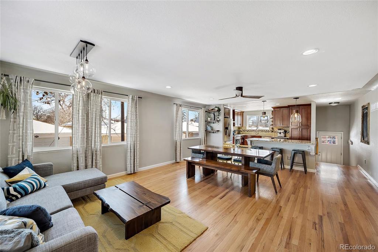
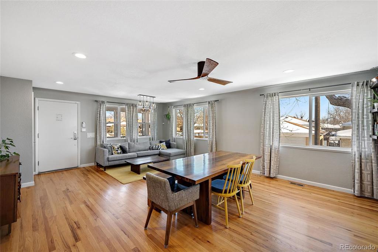
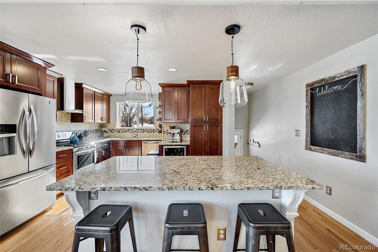
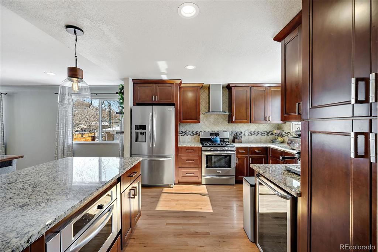
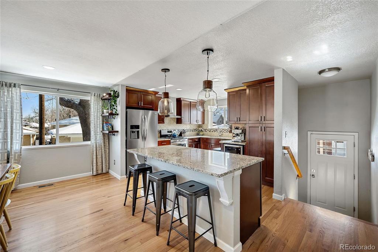
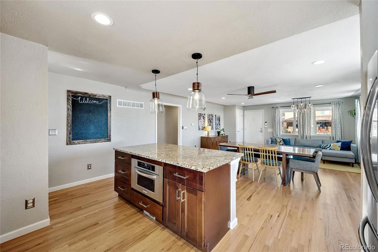
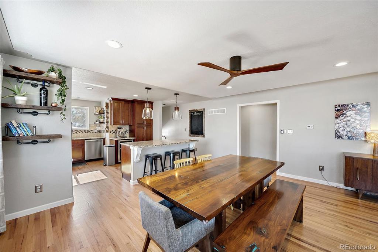
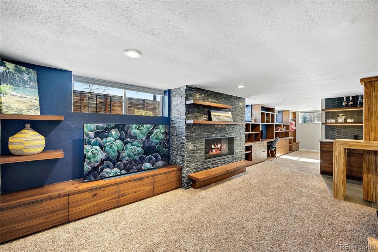
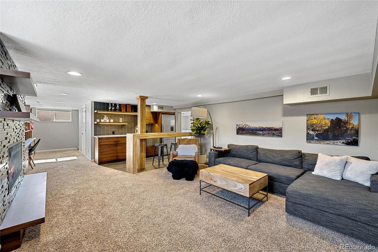
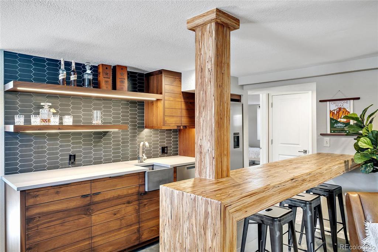
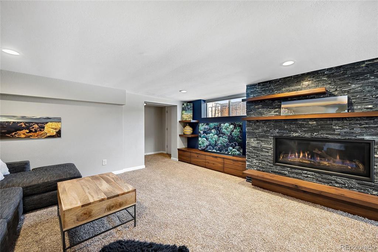
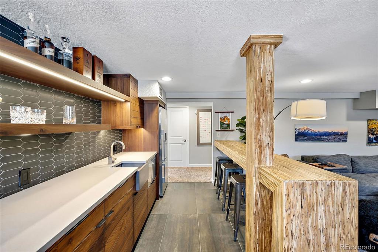
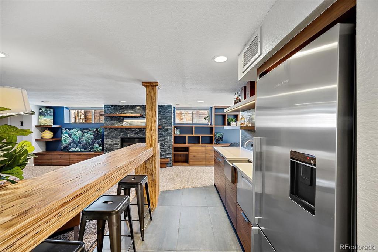
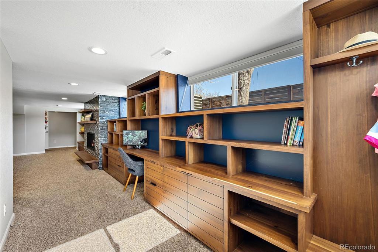
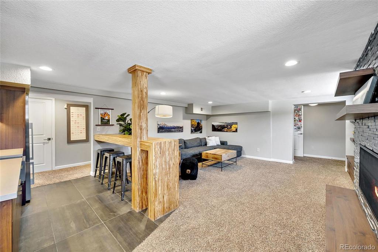
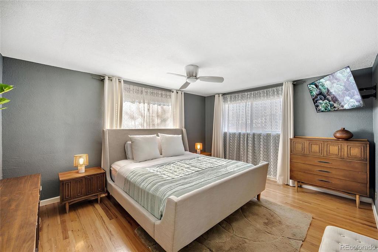
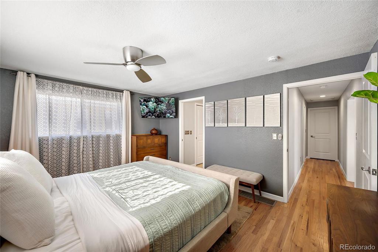
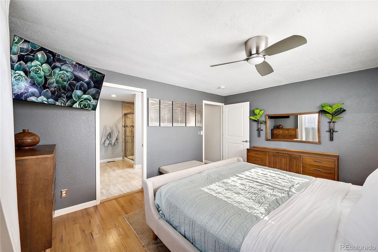
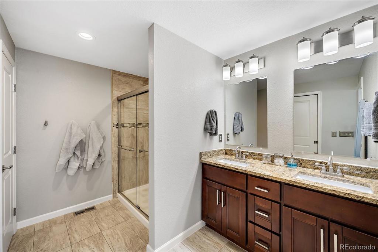
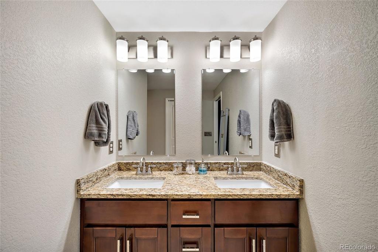
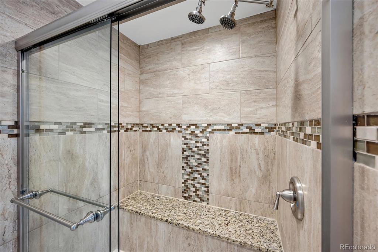
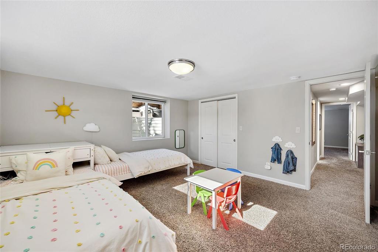
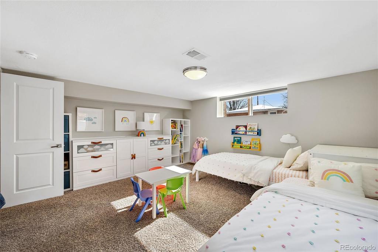
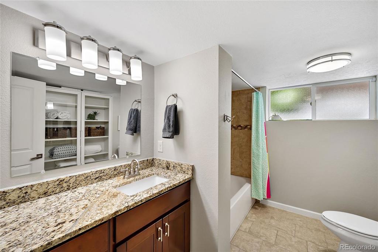
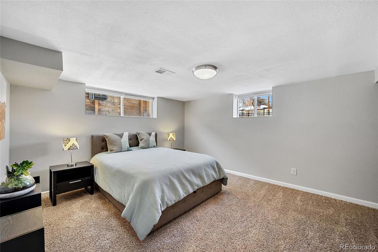
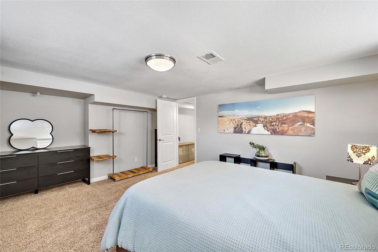
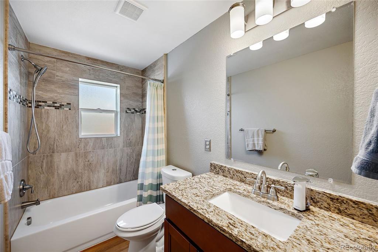
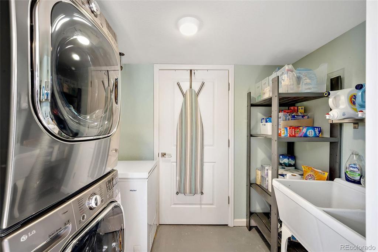
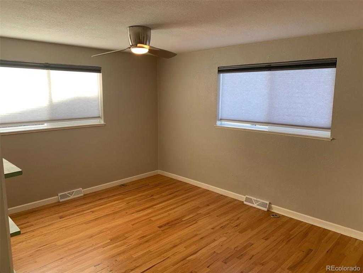
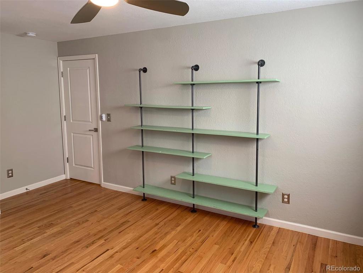
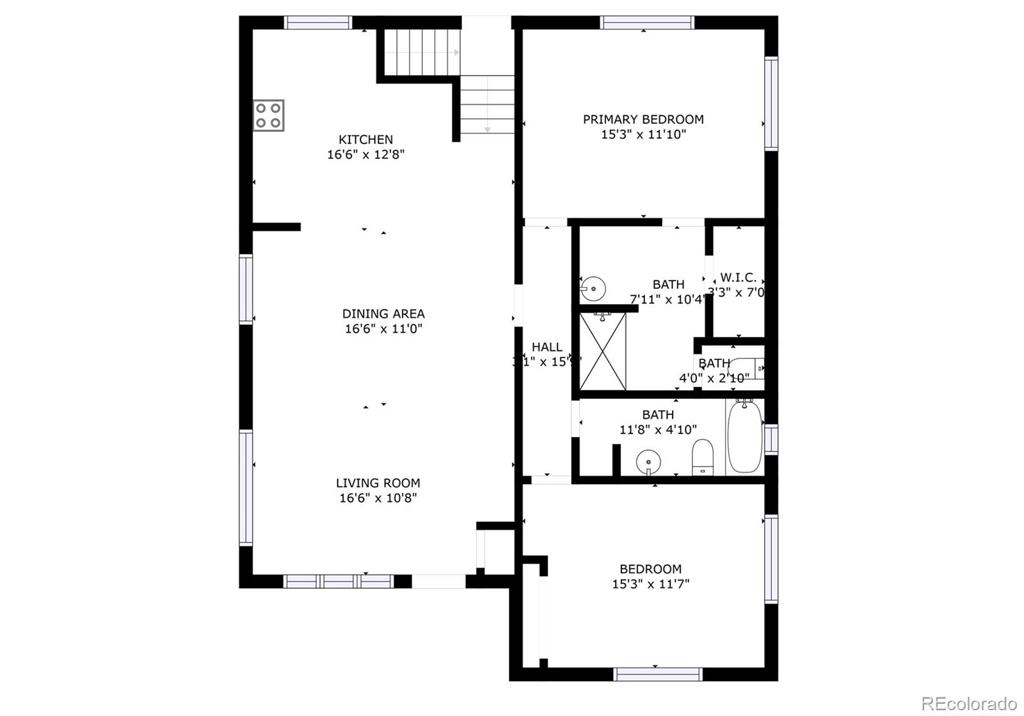
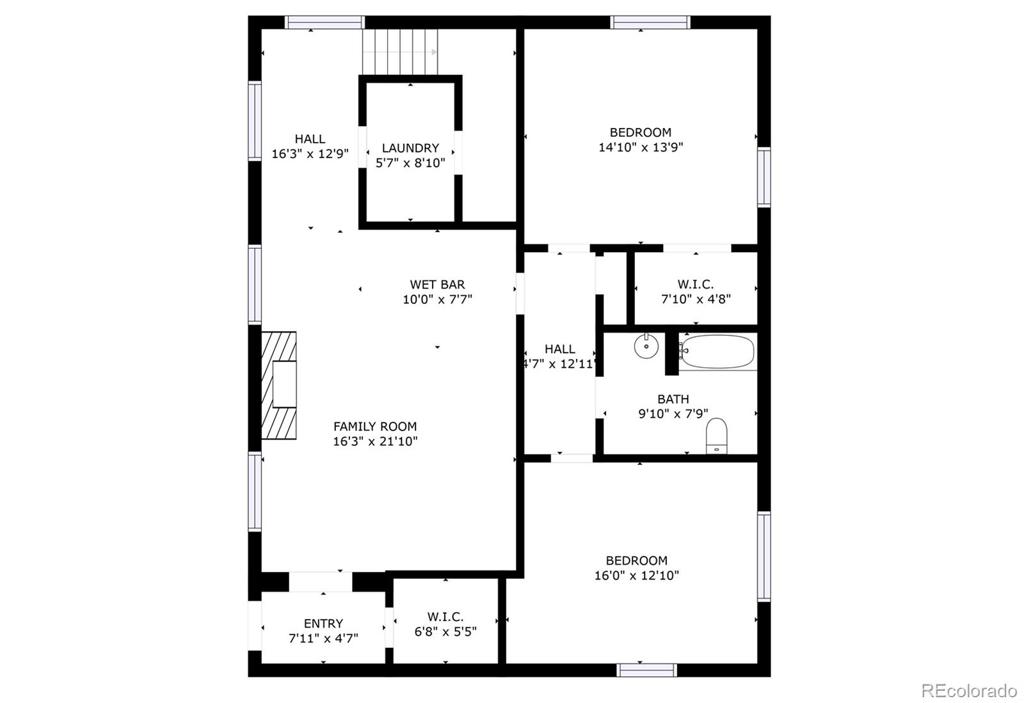
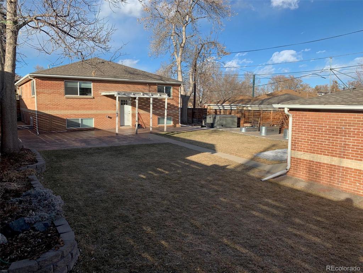
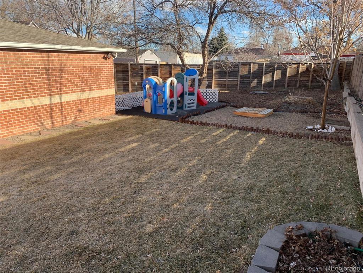
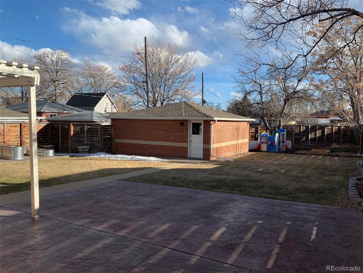
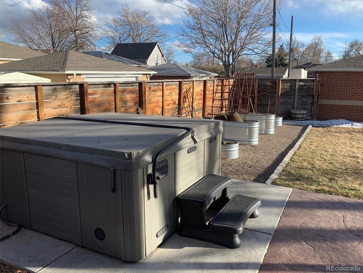
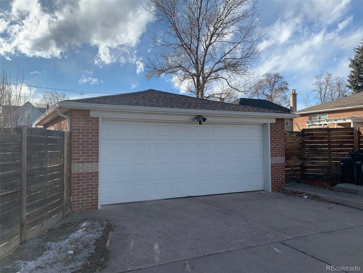


 Menu
Menu


