6893 Big Horn Trail
Littleton, CO 80125 — Douglas county
Price
$1,000,000
Sqft
4698.00 SqFt
Baths
4
Beds
5
Description
Views! Views! Views! The feel of a mountain home with private access trails, Arrowhead Golf Course (one of the top public courses in the country) Roxborough State Park, the Colorado Trail, and red rocks galore PLUS all the conveniences of city living, shopping, and dining. Nestled in a quiet cul-de-sac, this custom home has been meticulously maintained and updated. Large windows provide tons of natural light along with spectacular views of both the mountains and the city while spacious main rooms flow easily. An open kitchen and eating space adjoin the inviting sitting area and give easy access to the large brand new Trex deck with more stunning views and overlooking the big backyard. The main level offers a master suite with a relaxing ambiance and direct access to the new Trex deck. There is also an updated primary bathroom and walk-in closet. The main floor also features 2 additional bedrooms and a full bath. The large walk-out lower level provides a great recreation room, perfect for entertaining. There are also 2 additional bedrooms (one is currently used as an Exercise Room) and a full bathroom. There is even a big unfinished storage room for all your extra things. The oversized 2-car garage gives ample room for cars and outdoor toys. Concrete tile roof - great protection for the hail season. Smoke-free! Move-in ready!
Property Level and Sizes
SqFt Lot
17555.00
Lot Features
Breakfast Nook, Ceiling Fan(s), Eat-in Kitchen, Five Piece Bath, Granite Counters, High Ceilings, High Speed Internet, Kitchen Island, Open Floorplan, Primary Suite, Smart Thermostat, Smoke Free, Utility Sink, Walk-In Closet(s)
Lot Size
0.40
Foundation Details
Slab
Basement
Finished,Full,Walk-Out Access
Interior Details
Interior Features
Breakfast Nook, Ceiling Fan(s), Eat-in Kitchen, Five Piece Bath, Granite Counters, High Ceilings, High Speed Internet, Kitchen Island, Open Floorplan, Primary Suite, Smart Thermostat, Smoke Free, Utility Sink, Walk-In Closet(s)
Appliances
Dishwasher, Disposal, Dryer, Gas Water Heater, Microwave, Refrigerator, Self Cleaning Oven, Tankless Water Heater, Washer
Electric
Central Air
Flooring
Carpet, Wood
Cooling
Central Air
Heating
Forced Air, Natural Gas
Fireplaces Features
Family Room, Primary Bedroom
Utilities
Cable Available, Electricity Connected, Natural Gas Connected, Phone Connected
Exterior Details
Features
Balcony
Patio Porch Features
Covered,Deck
Lot View
Mountain(s),Valley
Water
Public
Sewer
Public Sewer
Land Details
PPA
2390000.00
Road Surface Type
Paved
Garage & Parking
Parking Spaces
1
Parking Features
Oversized
Exterior Construction
Roof
Concrete
Construction Materials
Brick, Frame
Architectural Style
Traditional
Exterior Features
Balcony
Window Features
Double Pane Windows, Window Coverings
Builder Source
Public Records
Financial Details
PSF Total
$203.49
PSF Finished
$232.43
PSF Above Grade
$399.83
Previous Year Tax
4646.00
Year Tax
2021
Primary HOA Management Type
Self Managed
Primary HOA Name
Roxborough Park Foundatioon
Primary HOA Phone
303-979-7860
Primary HOA Fees Included
Capital Reserves, Maintenance Grounds, On-Site Check In, Recycling, Snow Removal, Trash
Primary HOA Fees
2134.00
Primary HOA Fees Frequency
Annually
Primary HOA Fees Total Annual
2134.00
Location
Schools
Elementary School
Roxborough
Middle School
Ranch View
High School
Thunderridge
Walk Score®
Contact me about this property
William Flynn
RE/MAX Professionals
6020 Greenwood Plaza Boulevard
Greenwood Village, CO 80111, USA
6020 Greenwood Plaza Boulevard
Greenwood Village, CO 80111, USA
- Invitation Code: bflynn
- Flynnhomes@yahoo.com
- https://WilliamFlynnHomes.com
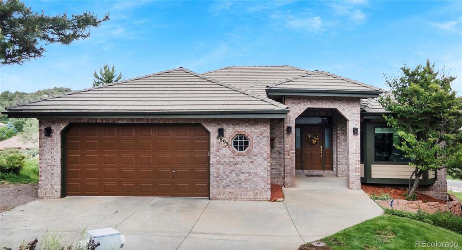
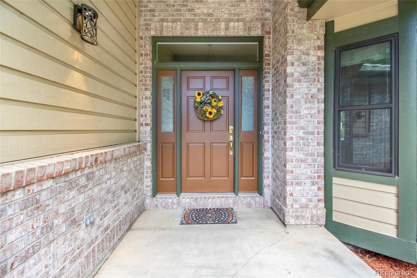
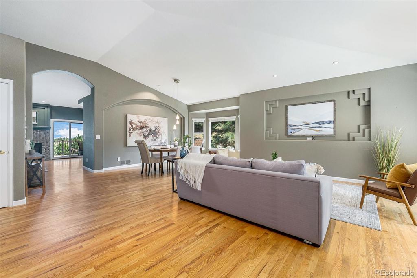
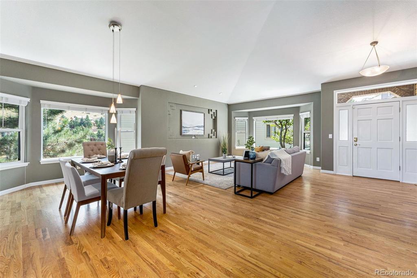
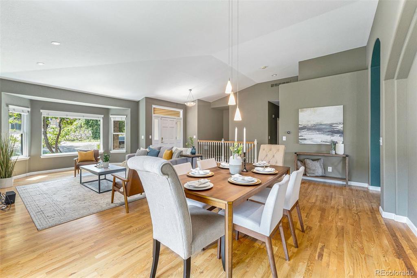
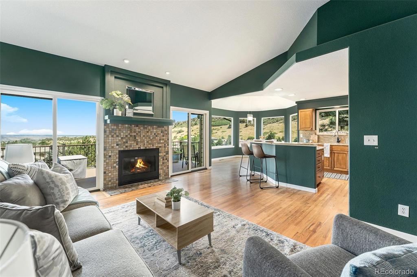
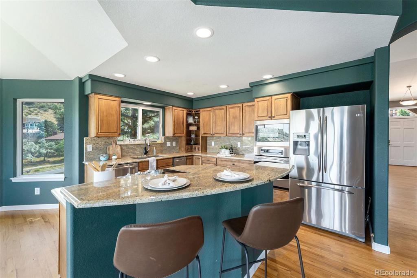
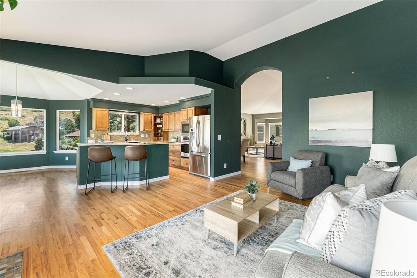
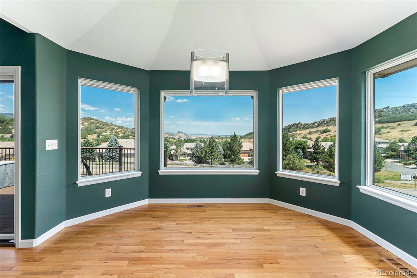
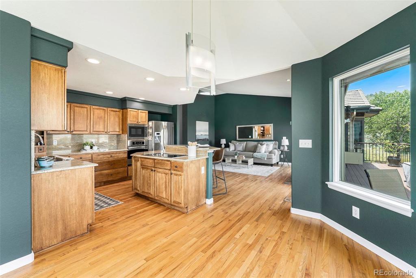
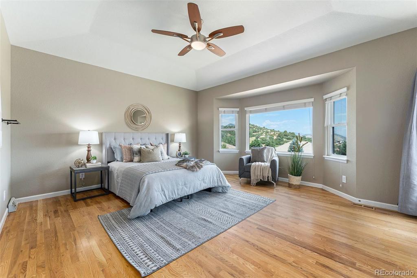
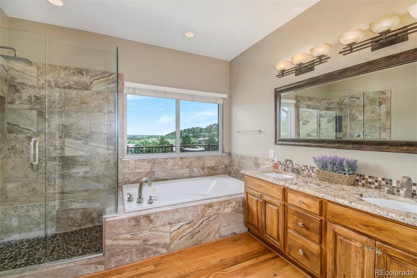
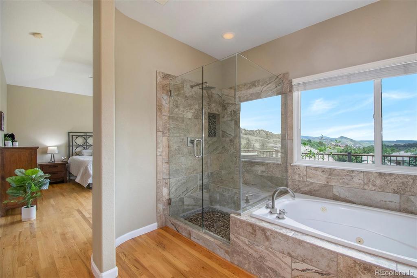
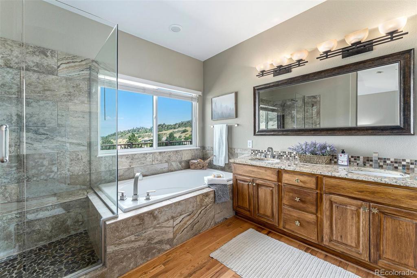
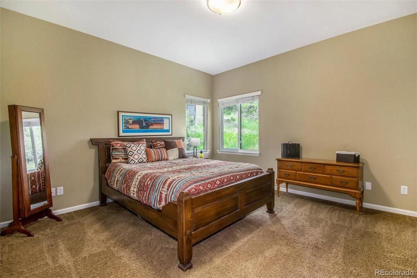
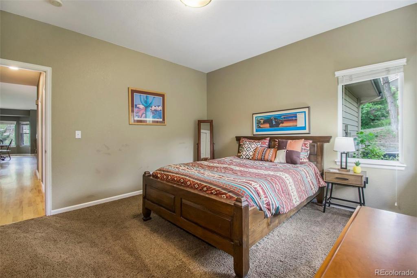
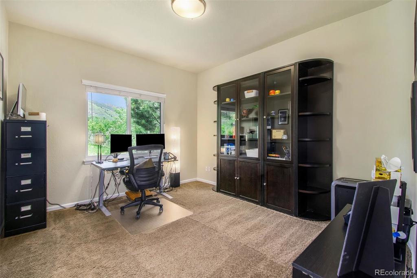
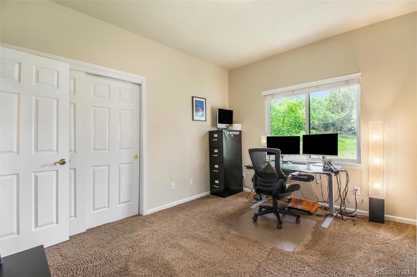
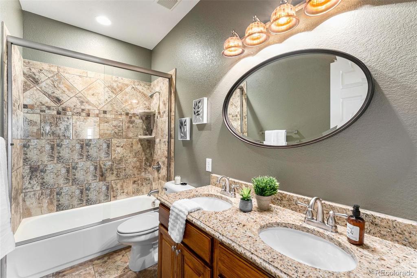
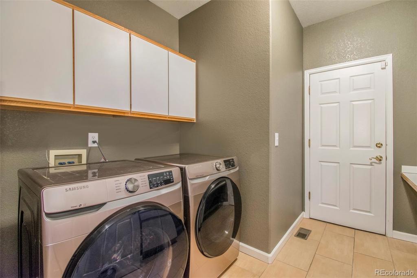
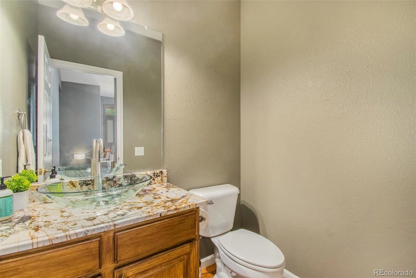
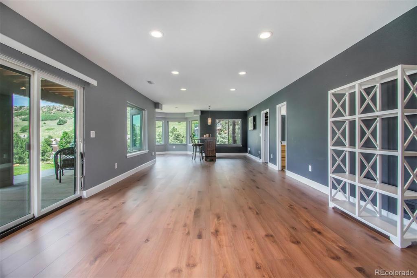
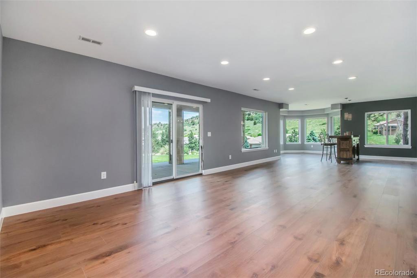
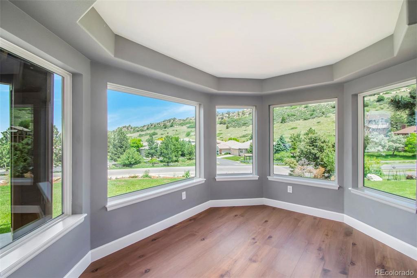
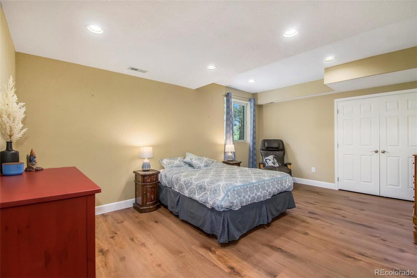
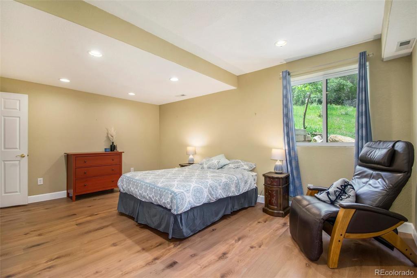
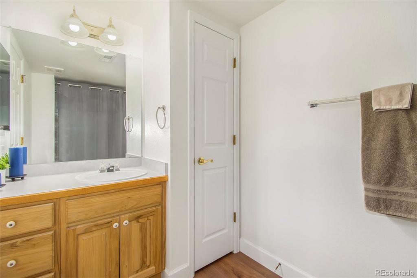
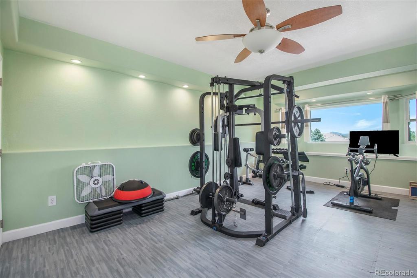
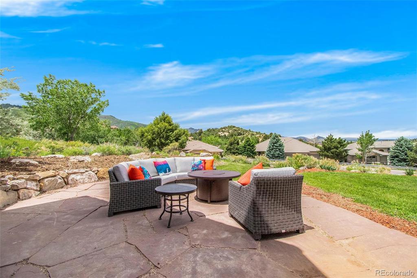
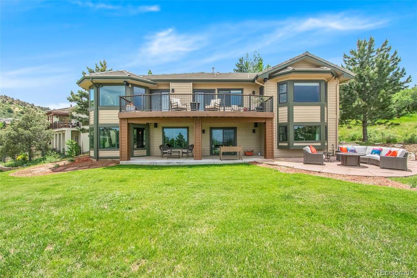
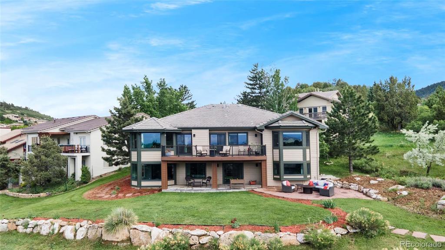


 Menu
Menu


