8112 Gray Court #393
Arvada, CO 80003 — Jefferson county
Price
$439,900
Sqft
2296.00 SqFt
Baths
2
Beds
2
Description
Welcome to the best that Lake Arbor has to offer with this low maintenance ranch style townhome featuring a hard to find full basement. Previous owner has done everything for you! Windows and sliding glass door are updated from Renewal by Andersen, furnace and A/C are newer and 96% efficient, newer h20 heater, fresh paint throughout with recently shampooed carpets, and a new roof in 2018. En suite master bathroom has been updated and features modern finishes with heated tile floors and a toilet bidet. Kitchen features new hardwood flooring, eat in style island, and an attached area for dining table. The rear patio is private, has newer trex decking, and is an ideal spot for outdoor relaxation. Living room boast tall vaulted ceilings, a gas fireplace, and is well lit from two skylights. Laundry room is located on the main floor, 2 car garage is attached with optional wheelchair ramp, making this truly an ideal 1 level living setup. Unfinished basement is a blank canvas perfect for storage or awaiting your vision to finish it off. Enjoy evening walks around Lake Arbor, just minutes from your doorstep. Pool and tennis courts are a stones throw away as well. Proximity is minutes to Olde Town Arvada, highways and the new shops at Downtown Westminster. This quality and style of townhome rarely comes available, come view it and make it yours today!
Property Level and Sizes
SqFt Lot
1655.00
Lot Features
Ceiling Fan(s), Kitchen Island, Laminate Counters, Smoke Free, Vaulted Ceiling(s), Walk-In Closet(s)
Lot Size
0.04
Foundation Details
Concrete Perimeter
Basement
Bath/Stubbed,Sump Pump,Unfinished
Common Walls
2+ Common Walls
Interior Details
Interior Features
Ceiling Fan(s), Kitchen Island, Laminate Counters, Smoke Free, Vaulted Ceiling(s), Walk-In Closet(s)
Appliances
Dishwasher, Disposal, Dryer, Gas Water Heater, Microwave, Oven, Refrigerator, Sump Pump, Washer
Electric
Central Air
Flooring
Carpet, Tile, Wood
Cooling
Central Air
Heating
Forced Air
Fireplaces Features
Living Room
Exterior Details
Patio Porch Features
Deck,Front Porch
Water
Public
Sewer
Public Sewer
Land Details
PPA
11125000.00
Road Surface Type
Alley Paved
Garage & Parking
Parking Spaces
1
Parking Features
Concrete
Exterior Construction
Roof
Architectural Shingles,Solar Shingles
Construction Materials
Brick, Frame
Window Features
Double Pane Windows, Window Coverings
Security Features
Security System,Smart Cameras,Smoke Detector(s),Video Doorbell
Builder Source
Public Records
Financial Details
PSF Total
$193.82
PSF Finished
$387.63
PSF Above Grade
$387.63
Previous Year Tax
1441.00
Year Tax
2021
Primary HOA Management Type
Professionally Managed
Primary HOA Name
MSI
Primary HOA Phone
303-420-4433
Primary HOA Amenities
Pool,Tennis Court(s)
Primary HOA Fees Included
Maintenance Grounds, Sewer, Snow Removal, Trash, Water
Primary HOA Fees
330.00
Primary HOA Fees Frequency
Monthly
Primary HOA Fees Total Annual
3960.00
Location
Schools
Elementary School
Parr
Middle School
Moore
High School
Pomona
Walk Score®
Contact me about this property
William Flynn
RE/MAX Professionals
6020 Greenwood Plaza Boulevard
Greenwood Village, CO 80111, USA
6020 Greenwood Plaza Boulevard
Greenwood Village, CO 80111, USA
- (303) 921-9633 (Office Direct)
- (303) 921-9633 (Mobile)
- Invitation Code: bflynn
- Flynnhomes@yahoo.com
- https://WilliamFlynnHomes.com
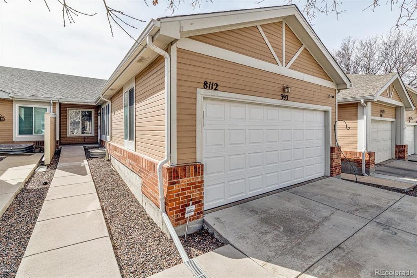
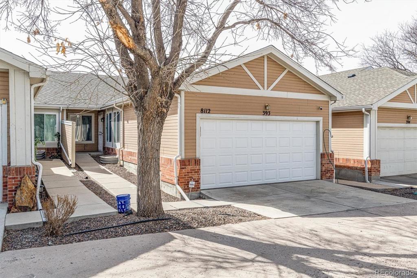
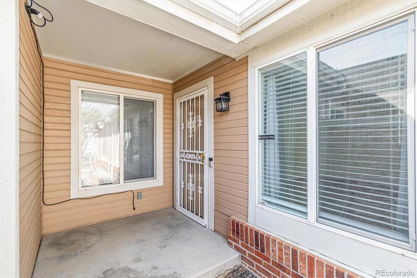
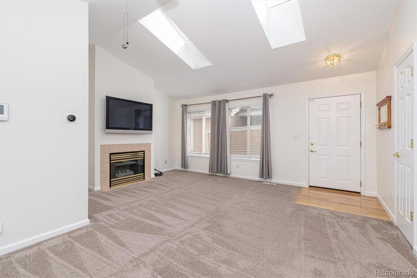
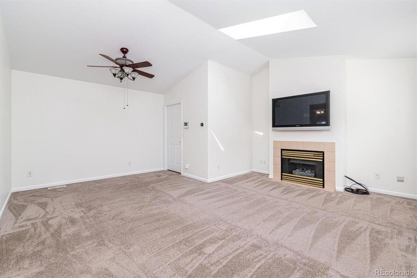
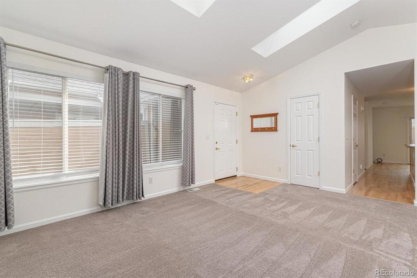
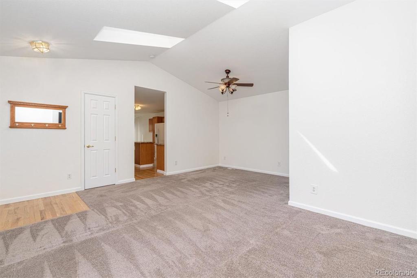
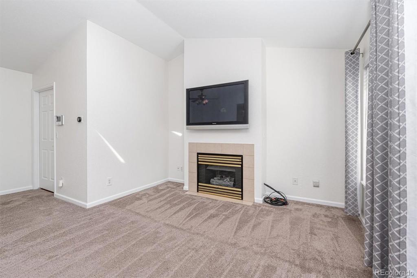
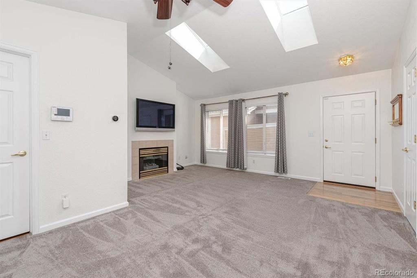
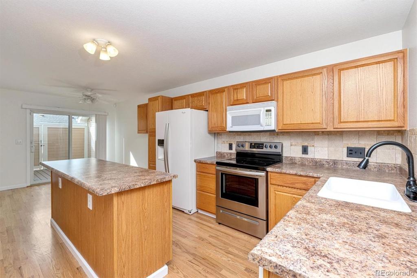
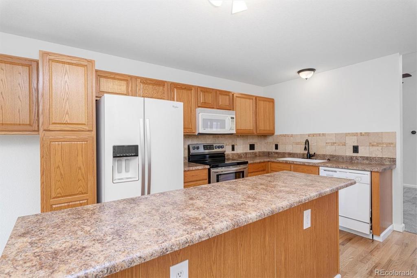
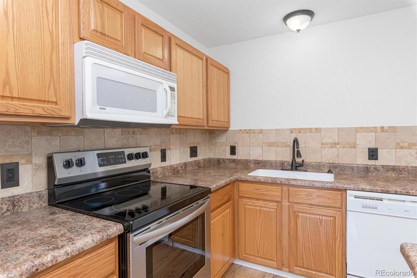
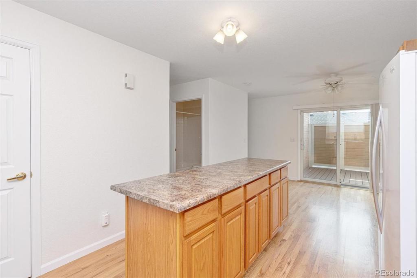
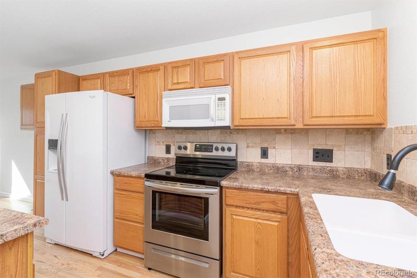
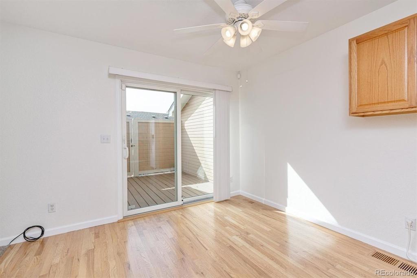
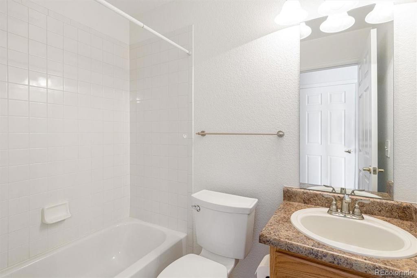
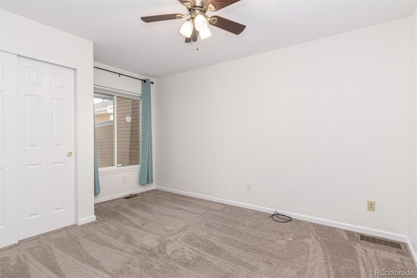
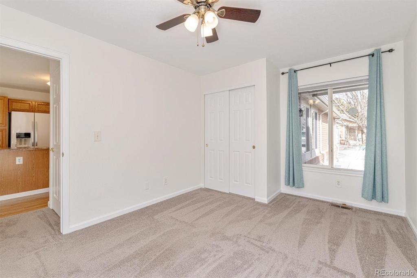
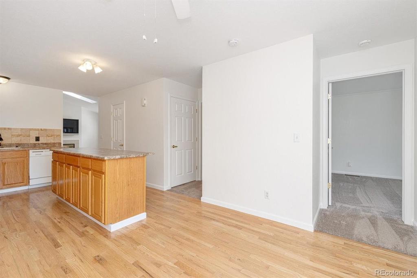
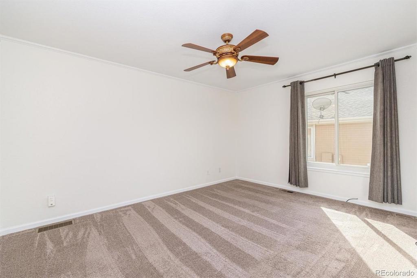
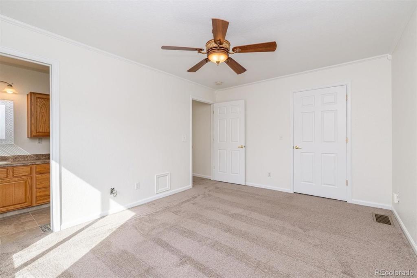
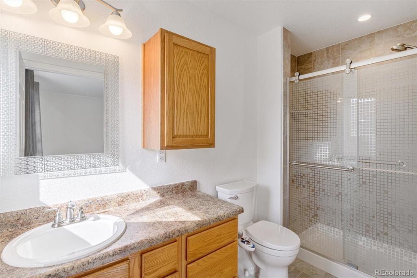
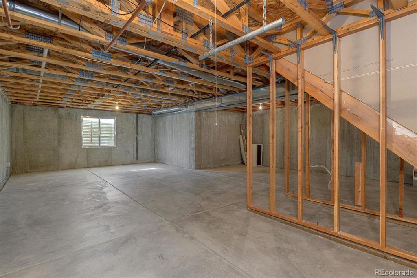
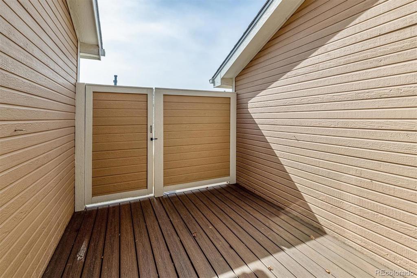
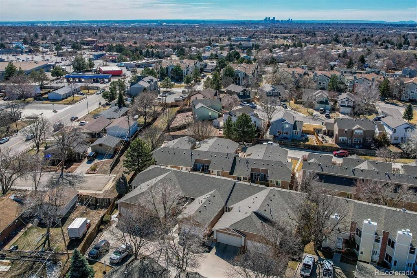
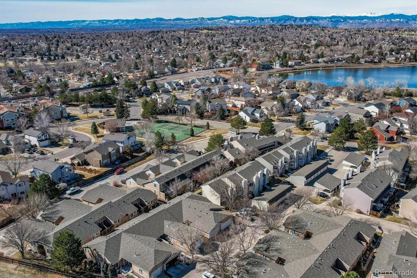
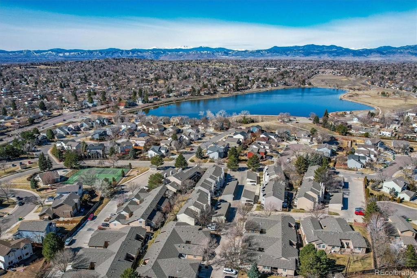
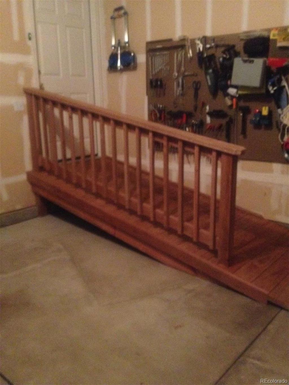
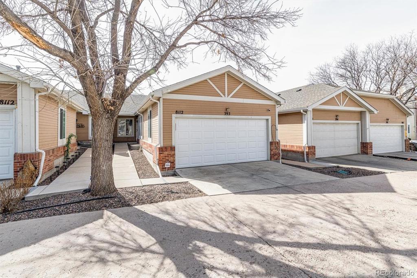
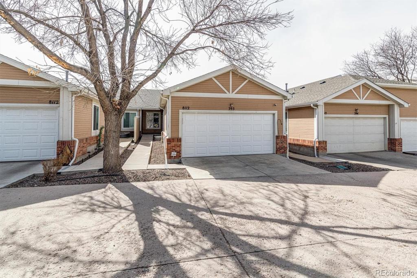
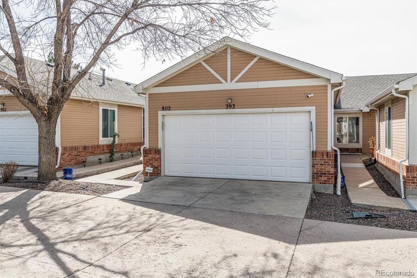


 Menu
Menu


