835 Linden Avenue
Boulder, CO 80304 — Boulder county
Price
$3,195,000
Sqft
4324.00 SqFt
Baths
4
Beds
6
Description
Prepare for an element of surprise with this tucked away residence. Located off lower Linden Avenue, in Boulder, on an over 16,000 SF lot backing to Maxwell Park and its pond, wetlands and Open Space. Stepping into this home you will be enticed by the full remodel and designer touches and utterly transported by the verdant backyard that unfolds from the back patio. Updated from the inside out, 835 Linden is a delightful retreat. Greeted by a lovely sitting room, formal dining room and top-of the line kitchen, this home is beyond delightful. Down a few steps find a cozy living room, a home office/guestroom, and handsome bathroom with designer tile and wallpaper. Upstairs find a spacious primary suite with its own office and a luxury spa-like bathroom including an oversized shower and soaking tub with Flatiron views from the tub and walk-in closet. A few steps more and find 4 bedrooms and 2 bathrooms to suit all your needs. The finished basement includes space for play, working out, a sauna and a laundry room. The true beauty of this property is the almost 1/2 acre rolling yard - organically fertilized - with mature trees, garden boxes and space for a trampoline and more. At the back of the property is a gate to open space and trails connecting to Maxwell Lake with its own private pond. This is truly a prime location with trails just a stone's throw from the home. Walking paths lead to Maxwell Park and across Wonderland Hill Ave to the Wonderland Lake Trail system. Across Linden Ave is the 4th Street path that leads to Pearl Street and the Goat Trail that connects to Mount Sanitas Trails. Enjoy Boulder's best cycling routes right up Linden and live just down the street from Santo, Beleza, Ideal Market, Lucky's Market and the best of Boulder.
Property Level and Sizes
SqFt Lot
16330.00
Lot Features
Eat-in Kitchen, Open Floorplan, Radon Mitigation System
Lot Size
0.37
Basement
Partial
Interior Details
Interior Features
Eat-in Kitchen, Open Floorplan, Radon Mitigation System
Appliances
Dishwasher, Disposal, Dryer, Oven, Refrigerator, Washer
Laundry Features
In Unit
Electric
Central Air
Flooring
Wood
Cooling
Central Air
Heating
Baseboard
Fireplaces Features
Family Room, Gas
Utilities
Cable Available, Electricity Available, Natural Gas Available
Exterior Details
Lot View
Mountain(s)
Water
Public
Sewer
Public Sewer
Land Details
Road Frontage Type
Public
Garage & Parking
Parking Features
Oversized
Exterior Construction
Roof
Composition
Construction Materials
Wood Frame
Window Features
Skylight(s), Window Coverings
Security Features
Smoke Detector(s)
Builder Source
Assessor
Financial Details
Previous Year Tax
13783.00
Year Tax
2023
Primary HOA Fees
0.00
Location
Schools
Elementary School
Foothill
Middle School
Centennial
High School
Boulder
Walk Score®
Contact me about this property
William Flynn
RE/MAX Professionals
6020 Greenwood Plaza Boulevard
Greenwood Village, CO 80111, USA
6020 Greenwood Plaza Boulevard
Greenwood Village, CO 80111, USA
- Invitation Code: bflynn
- Flynnhomes@yahoo.com
- https://WilliamFlynnHomes.com
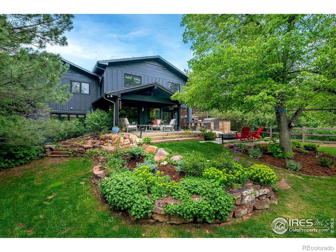
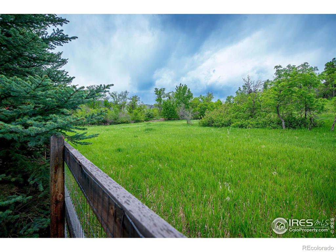
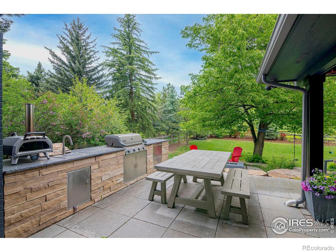
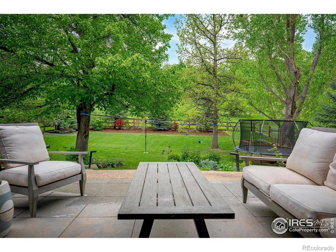
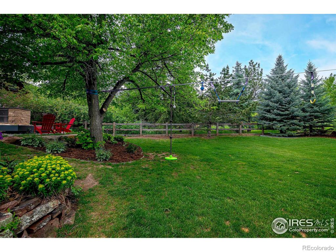
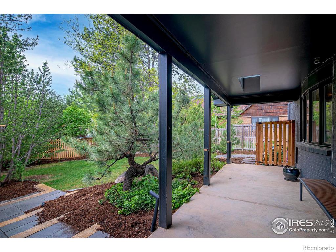
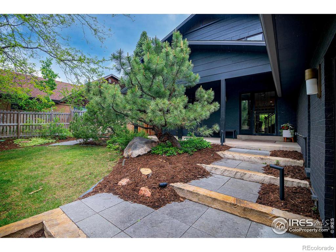
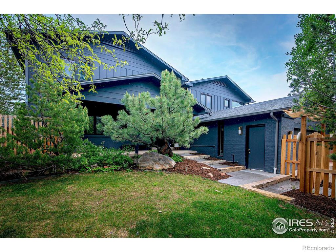
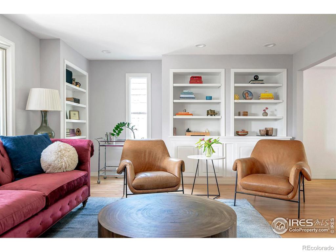
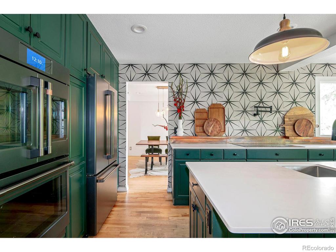
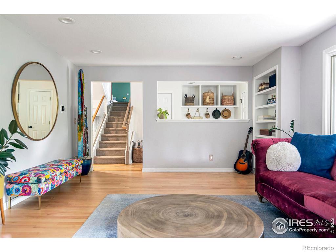
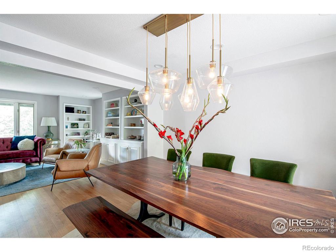
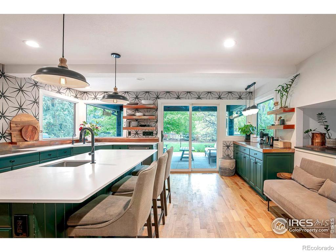
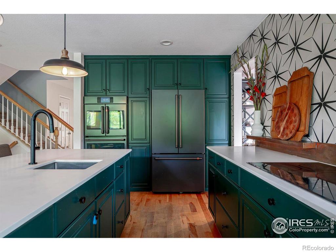
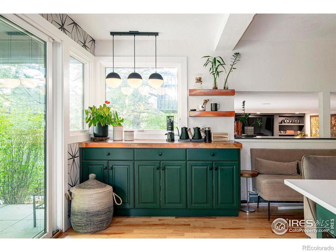
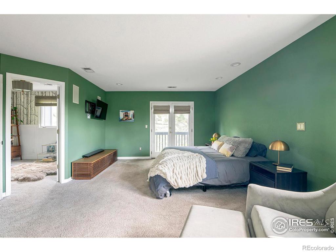
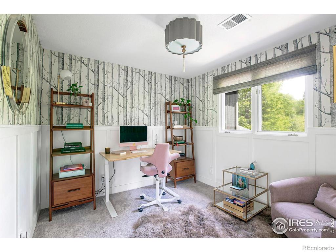
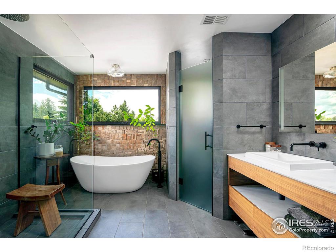
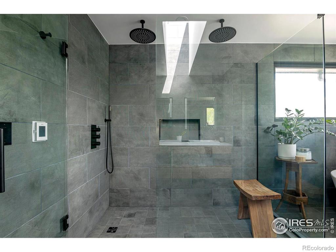
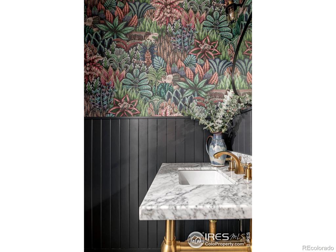
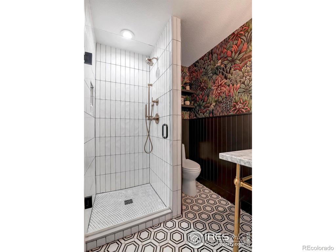
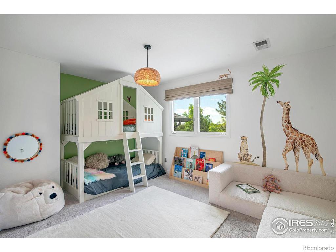
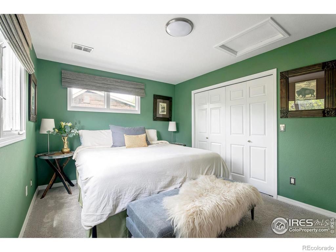
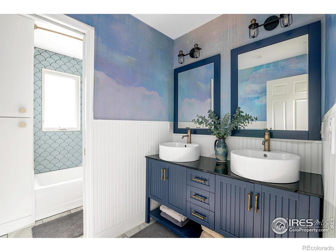
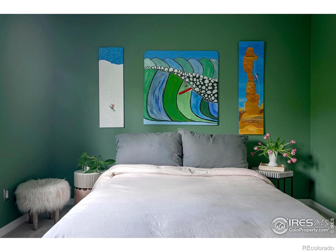
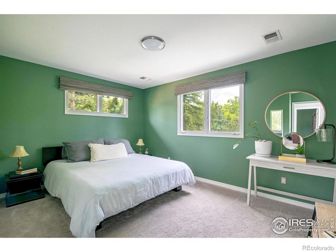
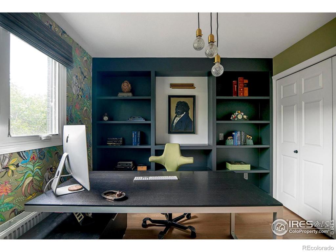
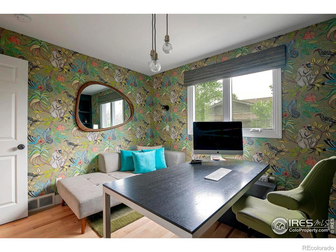
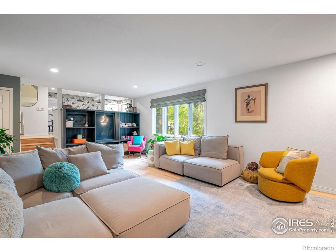
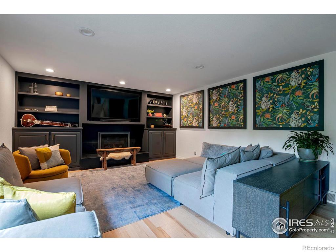
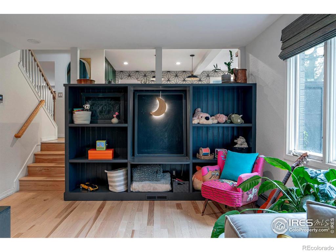
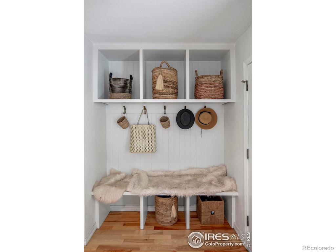
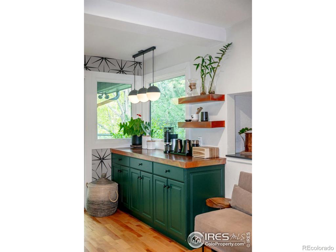
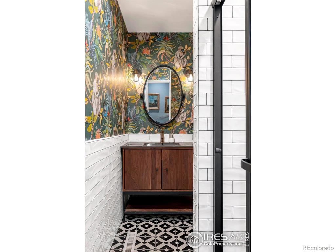
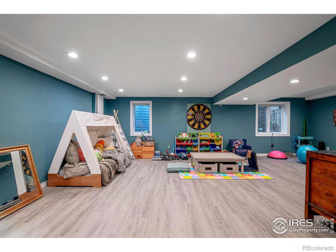
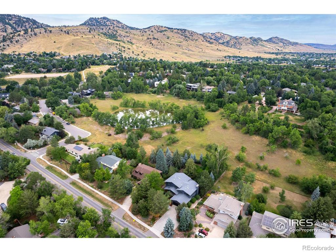
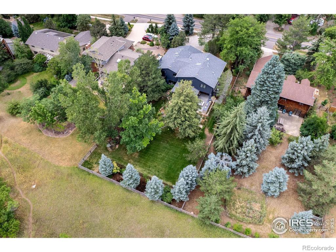
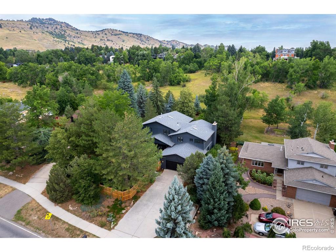
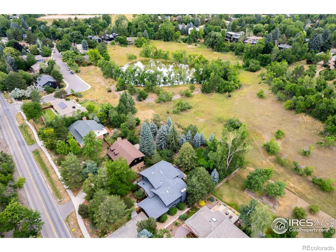


 Menu
Menu
 Schedule a Showing
Schedule a Showing

