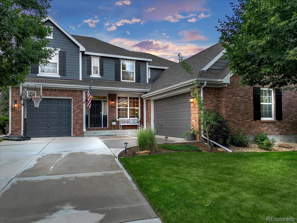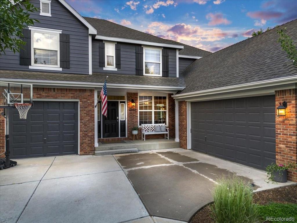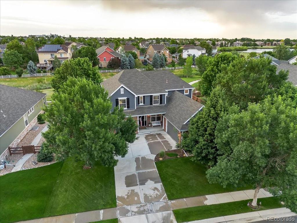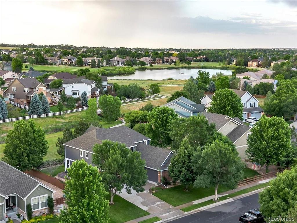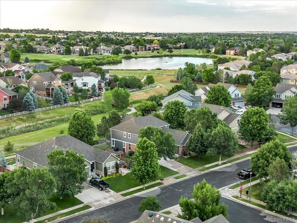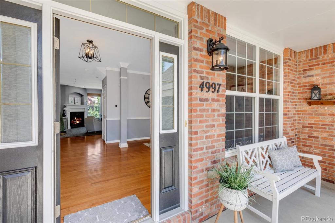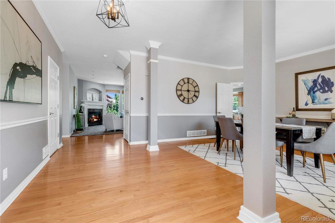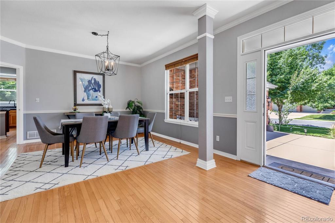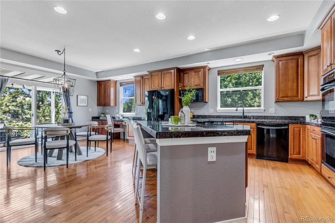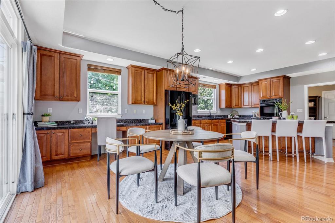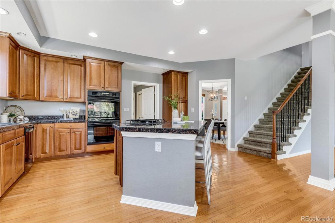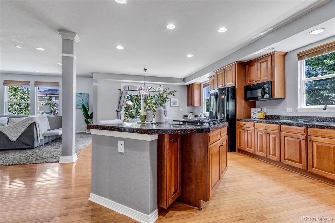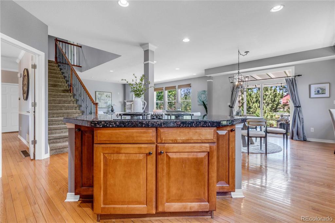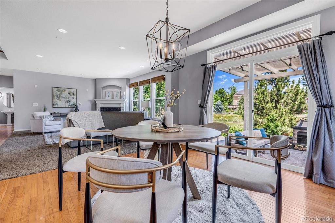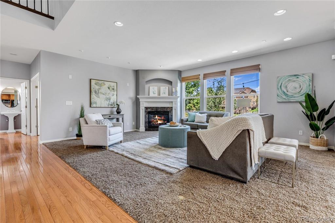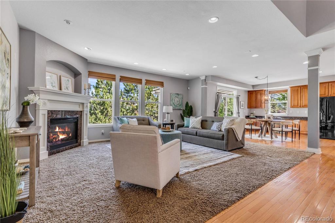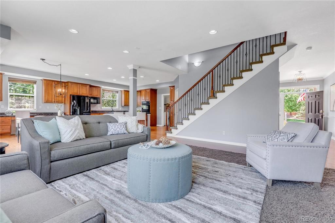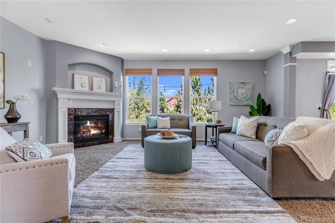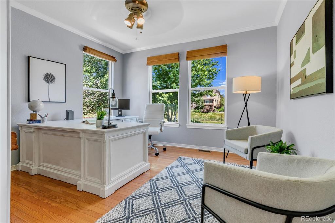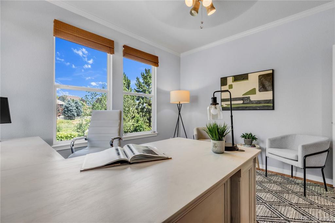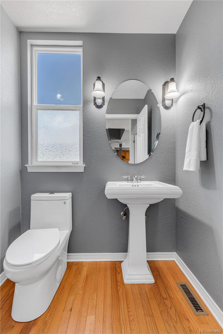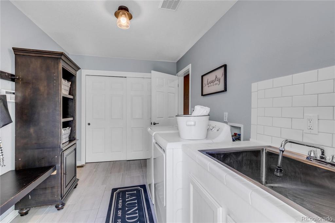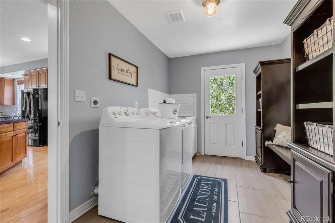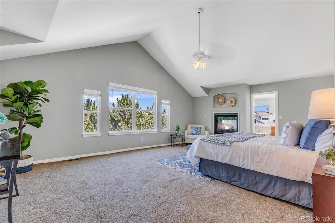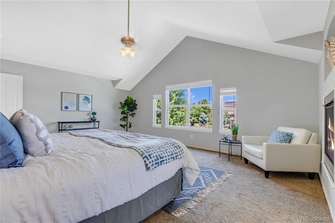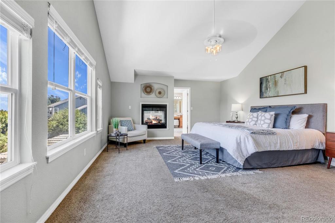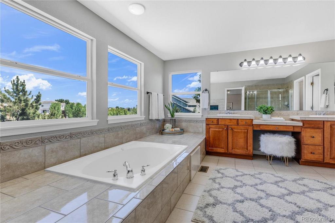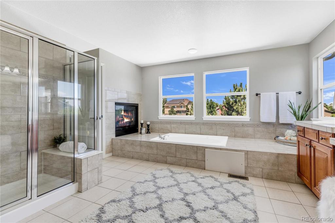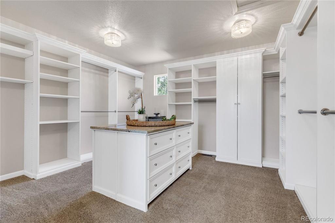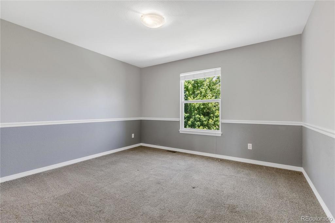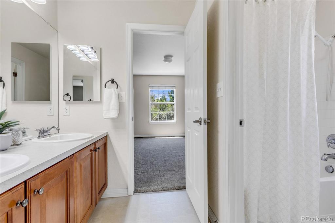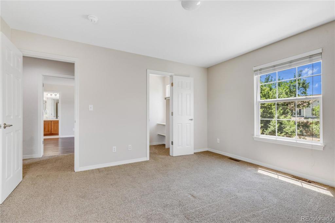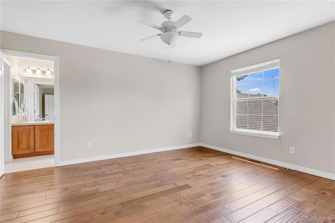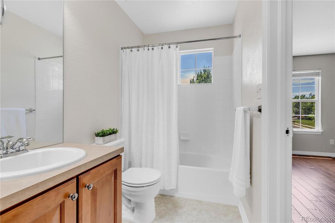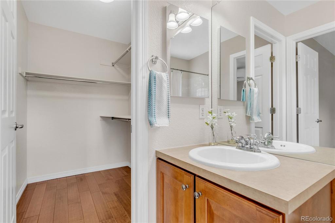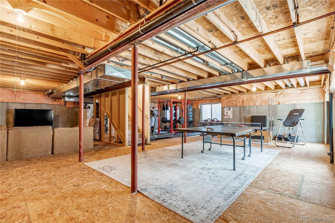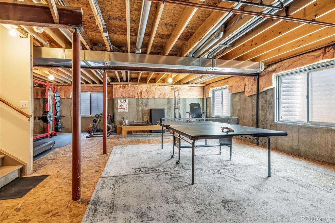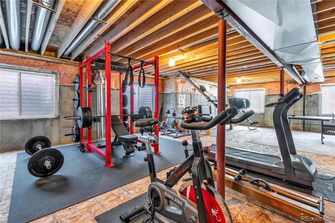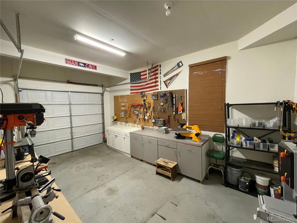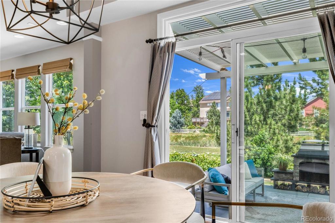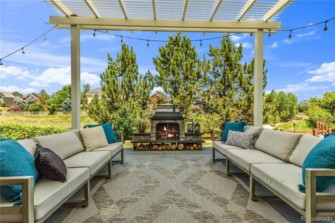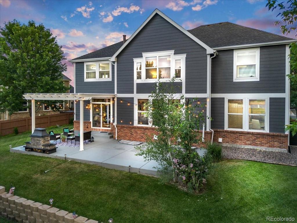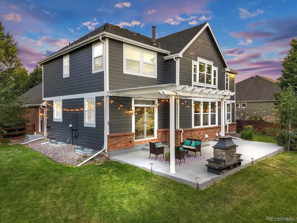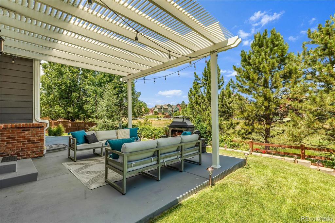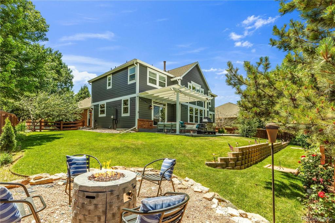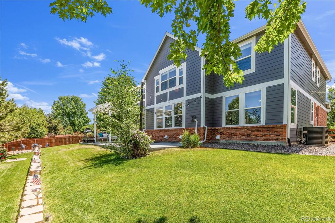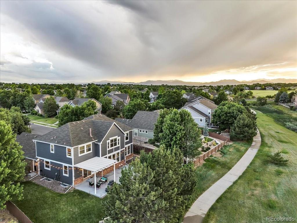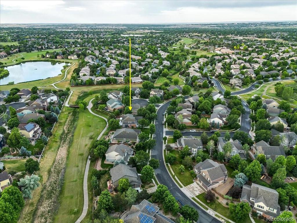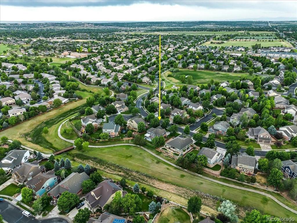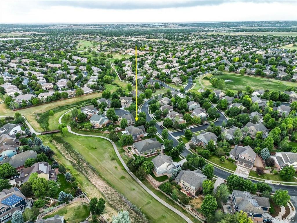Price
$1,150,000
Sqft
4398.00
Baths
4
Beds
4
Description
Experience luxury living at its finest in this stunning 4 bedroom, 3.5 bathroom home located in the Highly Desirable Aspen Creek Neighborhood. Upon entering, you are greeted by an inviting dining space that leads to an open-concept floor plan, where natural light floods the living spaces, creating an ambiance of warmth and comfort. The spacious living room features a cozy fireplace, ideal for relaxing evenings or entertaining guests. The chef-inspired kitchen features a double-oven, a spacious island with a gas cooktop, and ample storage. Retreat to the primary suite with a spa-like ensuite bathroom with fireplace, soaking tub, and walk-in shower, providing a private sanctuary, attached to the primary bathroom is a custom-designed closet that you have to see to believe! The additional 3 bedrooms provide plenty of space for family members or guests, including an additional bedroom with an en-suite. Step outside to discover the expansive backyard oasis, where the beauty of nature unfolds before you. Backing to a tranquil path and greenbelt, this outdoor sanctuary provides a private escape from the hustle and bustle of everyday life. Whether you're hosting a barbecue, enjoying a peaceful morning coffee, or stargazing under the night sky, this backyard is a versatile space featuring a new pergola making it great for all occasions. The Aspen Creek Neighborhood offers a plethora of amenities, including parks, a clubhouse, and a pool, to enhance the community living experience. In addition to its natural beauty and recreational opportunities, the Aspen Creek Neighborhood boasts proximity to top-rated schools, fine dining, shopping centers, and outdoor activities, ensuring a well-rounded lifestyle for residents of all ages. Don't miss the opportunity to make this exceptional property your own and enjoy living in Aspen Creek.
Virtual Tour / Video
Property Level and Sizes
Interior Details
Exterior Details
Garage & Parking
Exterior Construction
Financial Details
Schools
Location
Schools
Walk Score®
Contact Me
About Me & My Skills
My History
Get In Touch
Complete the form below to send me a message.


 Menu
Menu