1062 Cypress Way
Castle Rock, CO 80108 — Douglas county
Price
$4,550,000
Sqft
8885.00 SqFt
Baths
7
Beds
4
Description
Visit 1062CypressWay.com for a video tour! Discover the pinnacle of luxury modern resort living in this exquisite home, nestled within the exclusive gated community of The Village at Castle Pines. Located on the 6th fairway of the Country Club at Castle Pines with breathtaking mountain, lake, and golf course views. Designed by renowned architect Kathy Jones - the combination of architectural sophistication and privacy is unparalleled. Step outside to the outdoor living space, where the extensive patios and heated saltwater pool provide the perfect ambiance for outdoor gatherings while taking in incredible views. Inside, the grand foyer has high ceilings, a saltwater fish tank and cool elegant finishes. The spacious great room features floor-to-ceiling windows, allowing natural light to flood the room and showcase the picturesque views. The gourmet kitchen is a chef's dream, complete with backlit Quartzite backsplash and countertops, top-of-the-line appliances, and a breakfast nook with stunning views. The Primary Suite is a true oasis, complete with a luxurious bathroom with a unique Onyx backlit ceiling, a ceiling-filling tub, a huge custom closet, and floor-to-ceiling windows to take in the stunning views. The oversized exercise room with beverage center is a must-see with its direct access to the pool area with a designated sauna and steam room. Indulge in the perfect combination of luxury and convenience with an oversized 6-car garage, providing ample space for your vehicles and toys. The rare wrought iron fence surrounds the rear yard and the fabulous water feature and pizza oven are the perfect spots for relaxing. This home is truly the epitome of luxury living and offers the perfect combination of exclusivity, privacy, and convenience. Please call for your private or virtual tour today! Bypass the 2+ year waitlist to be a Golf member of the Country Club at Castle Pines - see agent for details!!
Property Level and Sizes
SqFt Lot
44866.80
Lot Features
Audio/Video Controls, Breakfast Nook, Built-in Features, Ceiling Fan(s), Eat-in Kitchen, Entrance Foyer, Five Piece Bath, Granite Counters, High Ceilings, Jet Action Tub, Kitchen Island, Open Floorplan, Pantry, Primary Suite, Sauna, Smoke Free, Solid Surface Counters, Stone Counters, Utility Sink, Vaulted Ceiling(s), Walk-In Closet(s), Wet Bar
Lot Size
1.03
Foundation Details
Slab
Basement
Bath/Stubbed, Daylight, Exterior Entry, Finished, Full, Walk-Out Access
Common Walls
No Common Walls
Interior Details
Interior Features
Audio/Video Controls, Breakfast Nook, Built-in Features, Ceiling Fan(s), Eat-in Kitchen, Entrance Foyer, Five Piece Bath, Granite Counters, High Ceilings, Jet Action Tub, Kitchen Island, Open Floorplan, Pantry, Primary Suite, Sauna, Smoke Free, Solid Surface Counters, Stone Counters, Utility Sink, Vaulted Ceiling(s), Walk-In Closet(s), Wet Bar
Appliances
Cooktop, Dishwasher, Disposal, Double Oven, Humidifier, Microwave, Oven, Range, Range Hood, Refrigerator, Self Cleaning Oven, Warming Drawer, Wine Cooler
Laundry Features
In Unit
Electric
Central Air
Flooring
Carpet, Stone, Tile
Cooling
Central Air
Heating
Hot Water, Natural Gas, Radiant Floor
Fireplaces Features
Bedroom, Gas, Great Room, Other, Outside, Primary Bedroom
Utilities
Electricity Connected, Natural Gas Connected
Exterior Details
Features
Barbecue, Dog Run, Garden, Lighting, Private Yard, Water Feature
Lot View
Golf Course, Lake, Mountain(s)
Sewer
Community Sewer
Land Details
Road Frontage Type
Private Road
Road Responsibility
Private Maintained Road
Road Surface Type
Paved
Garage & Parking
Parking Features
Circular Driveway, Concrete, Dry Walled, Electric Vehicle Charging Station(s), Exterior Access Door, Finished, Floor Coating, Heated Garage, Insulated Garage, Lighted, Oversized, Oversized Door, Storage
Exterior Construction
Roof
Concrete
Construction Materials
Stone, Stucco
Exterior Features
Barbecue, Dog Run, Garden, Lighting, Private Yard, Water Feature
Window Features
Double Pane Windows, Window Coverings, Window Treatments
Security Features
Carbon Monoxide Detector(s), Smoke Detector(s), Video Doorbell
Builder Source
Public Records
Financial Details
Previous Year Tax
21256.00
Year Tax
2021
Primary HOA Name
The Village at Castle Pines
Primary HOA Phone
303-814-1345
Primary HOA Amenities
Clubhouse, Fitness Center, Gated, Playground, Pond Seasonal, Pool, Security, Spa/Hot Tub, Tennis Court(s), Trail(s)
Primary HOA Fees Included
Recycling, Road Maintenance, Security, Snow Removal, Trash
Primary HOA Fees
400.00
Primary HOA Fees Frequency
Monthly
Location
Schools
Elementary School
Buffalo Ridge
Middle School
Rocky Heights
High School
Rock Canyon
Walk Score®
Contact me about this property
William Flynn
RE/MAX Professionals
6020 Greenwood Plaza Boulevard
Greenwood Village, CO 80111, USA
6020 Greenwood Plaza Boulevard
Greenwood Village, CO 80111, USA
- (303) 921-9633 (Office Direct)
- (303) 921-9633 (Mobile)
- Invitation Code: bflynn
- Flynnhomes@yahoo.com
- https://WilliamFlynnHomes.com
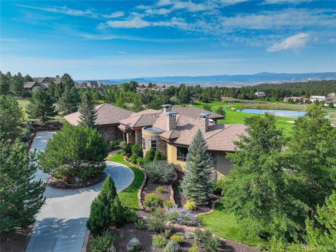
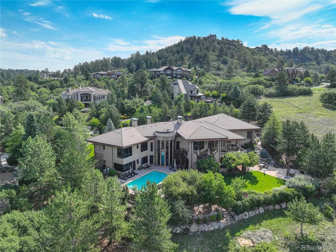
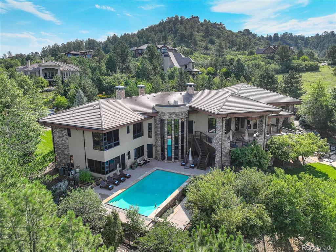
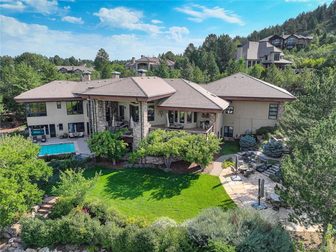
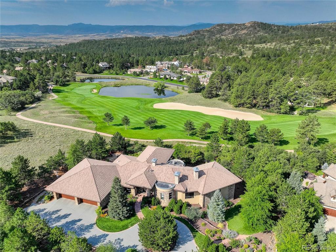
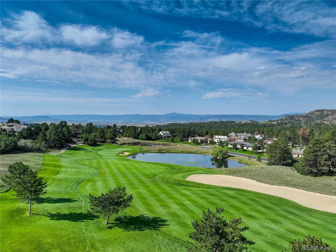
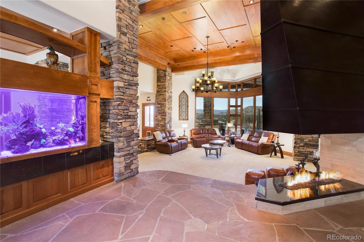
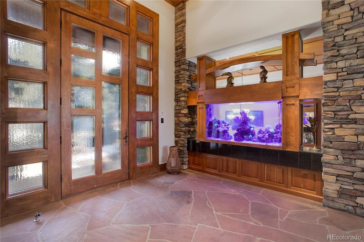
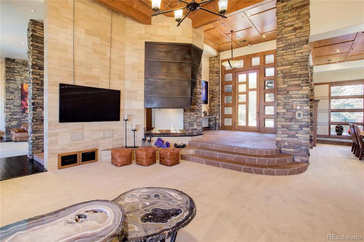
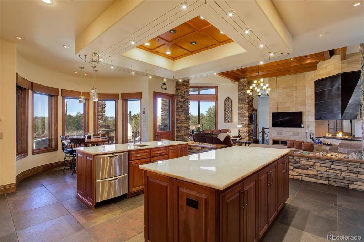
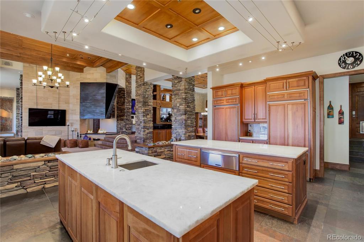
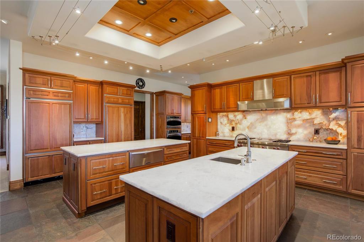
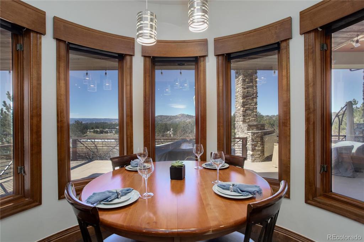
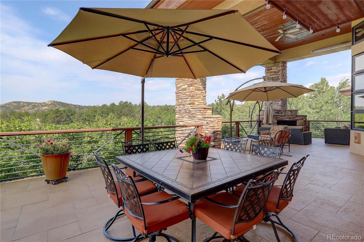
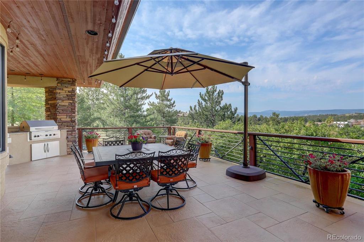
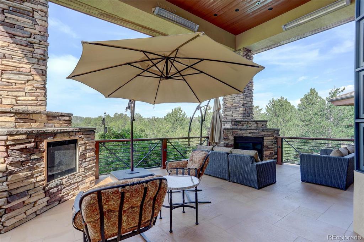
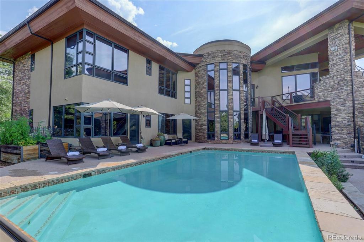
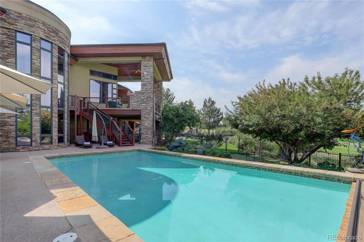
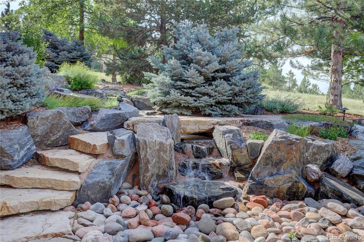
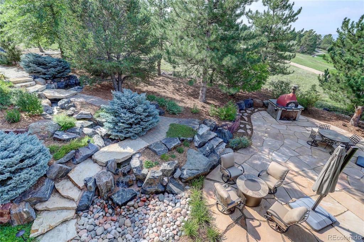
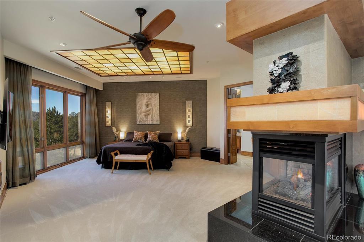
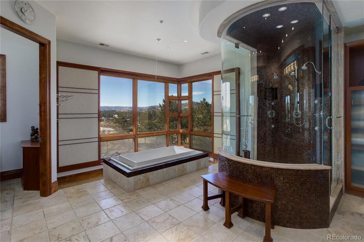
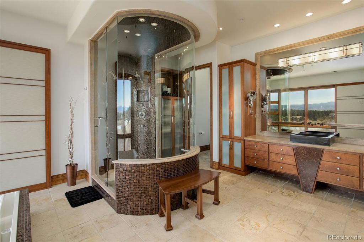
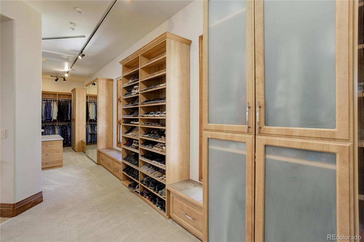
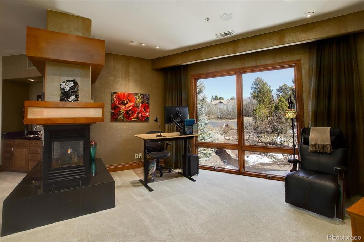
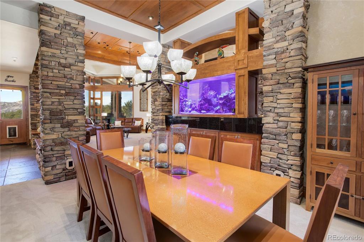
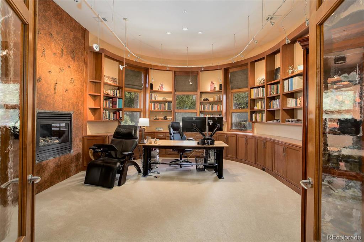
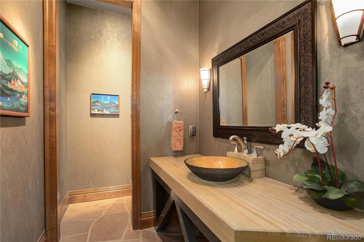
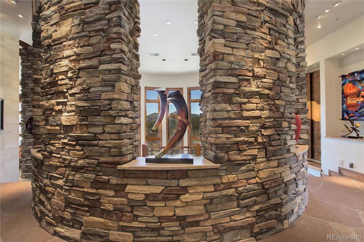
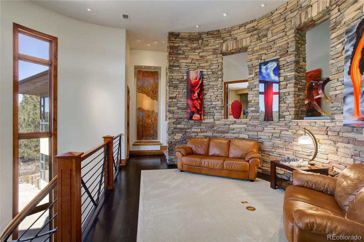
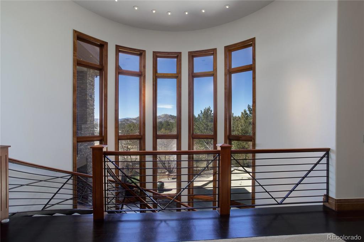
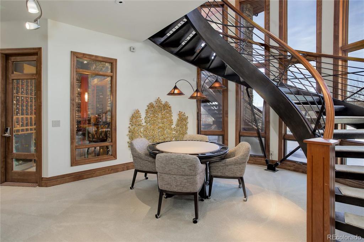
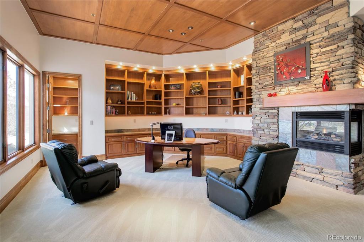
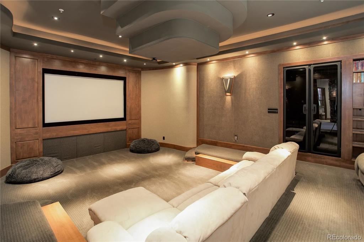
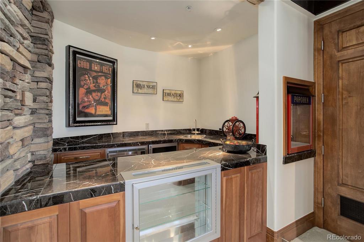
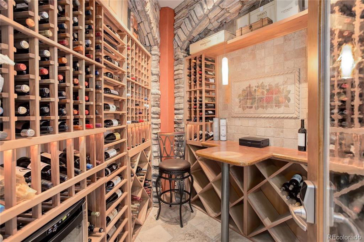
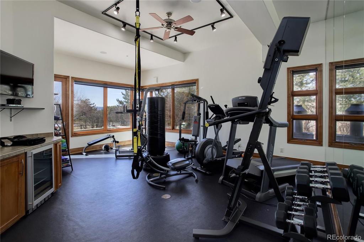
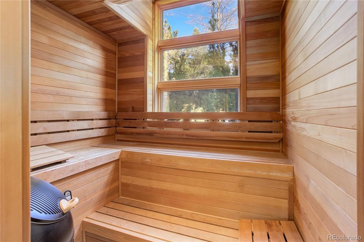
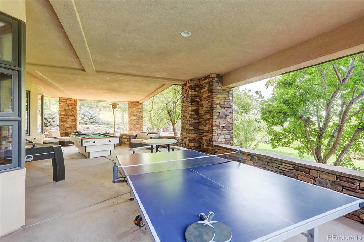
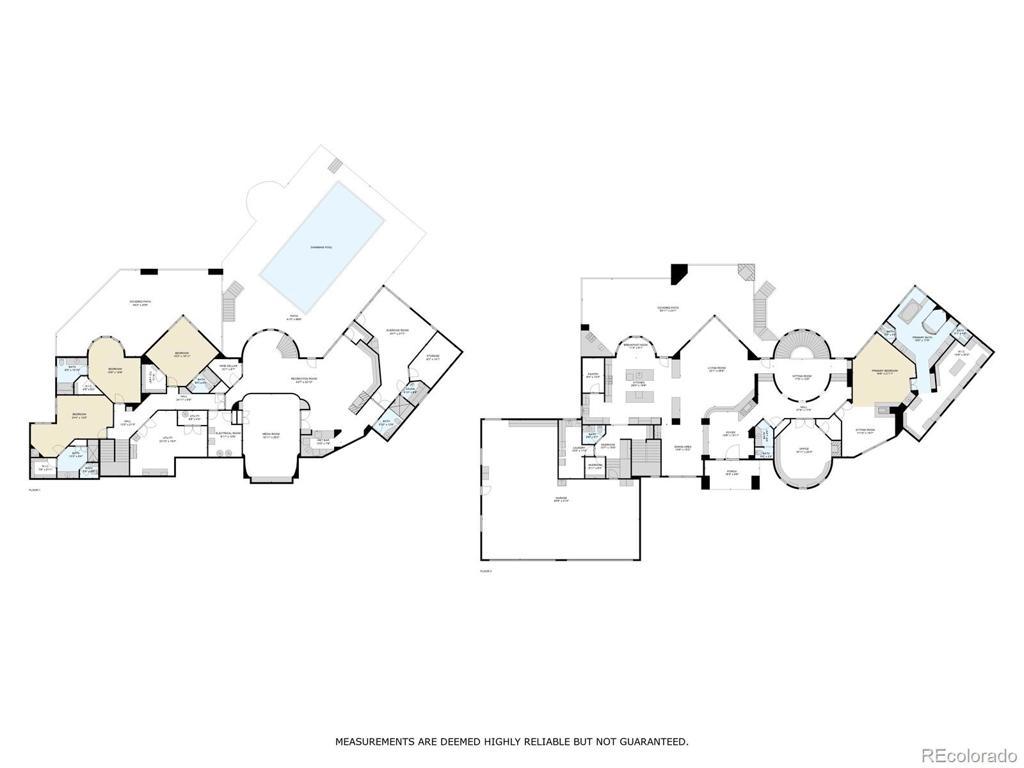


 Menu
Menu
 Schedule a Showing
Schedule a Showing

