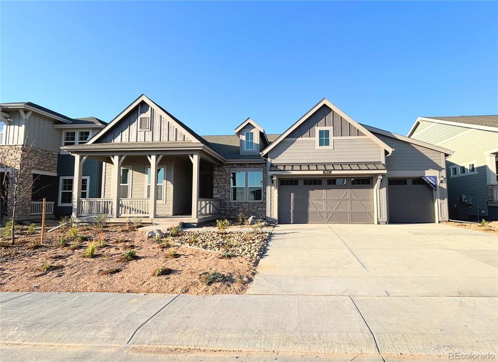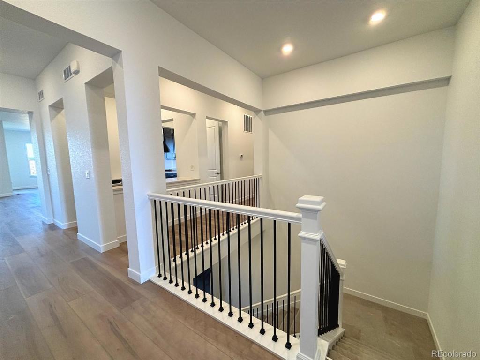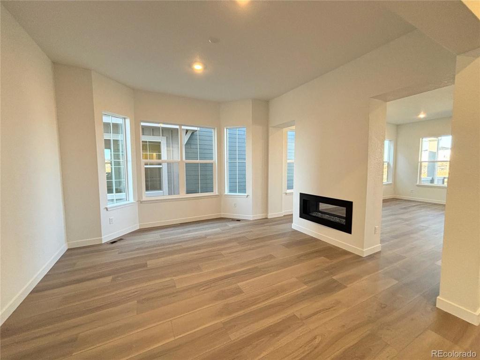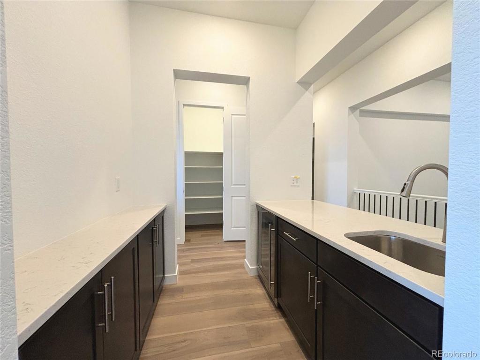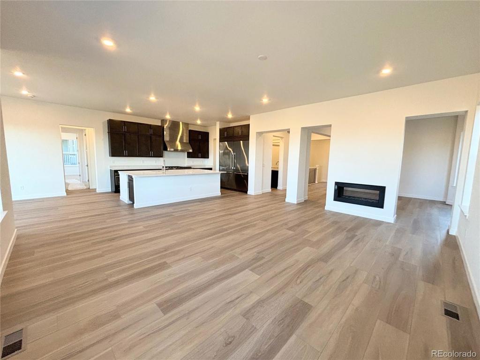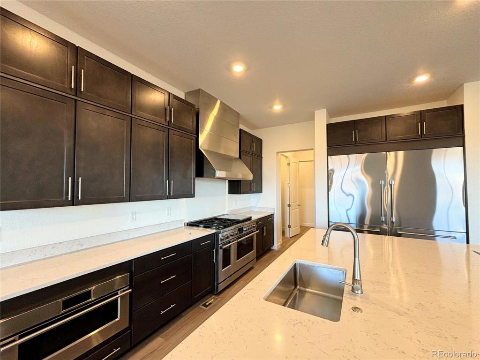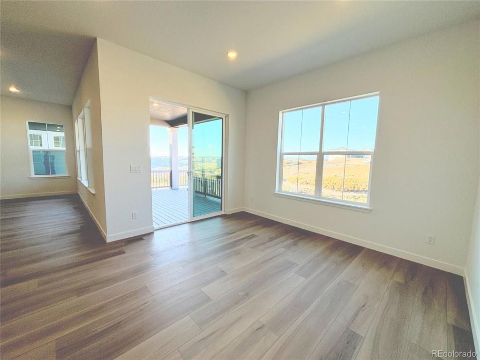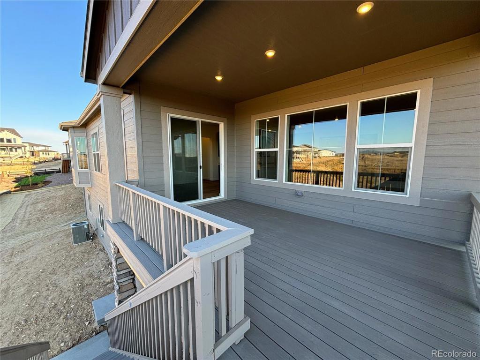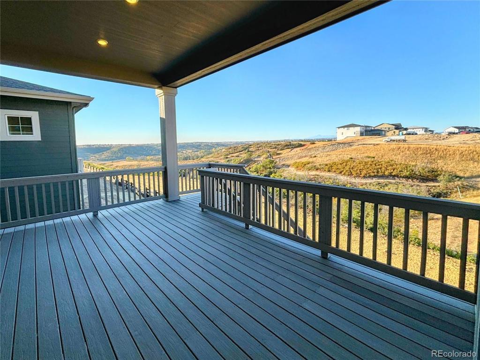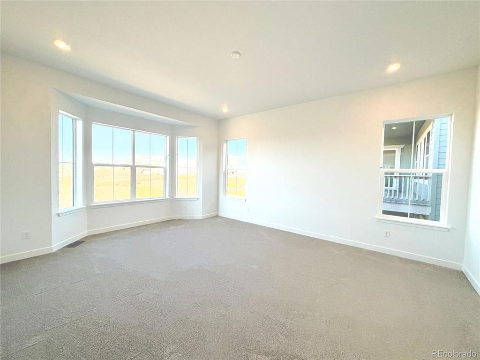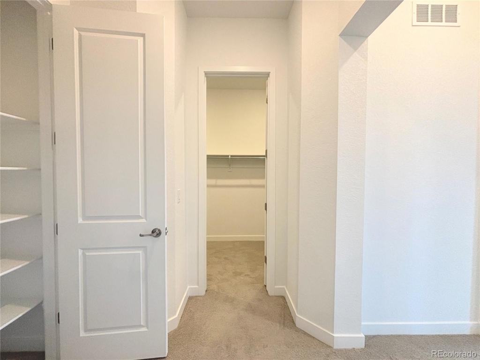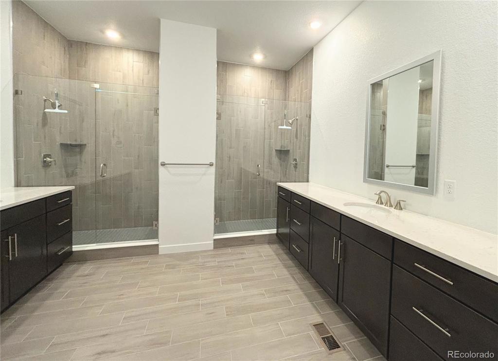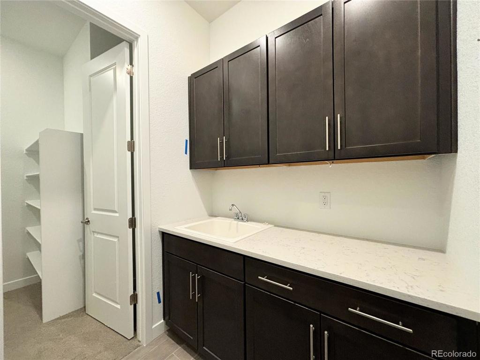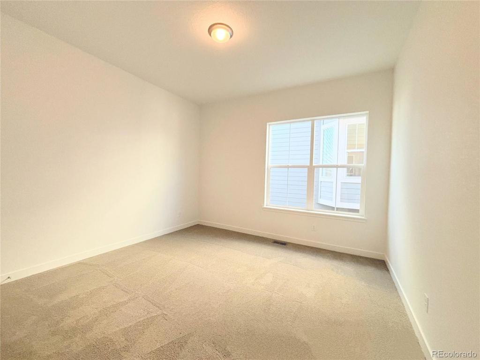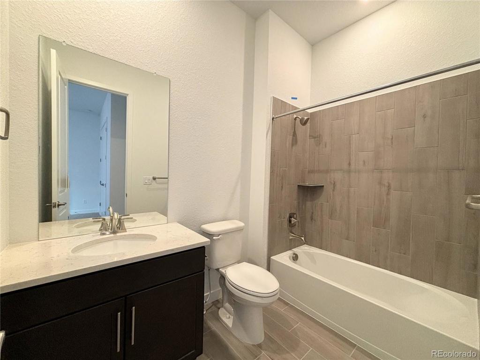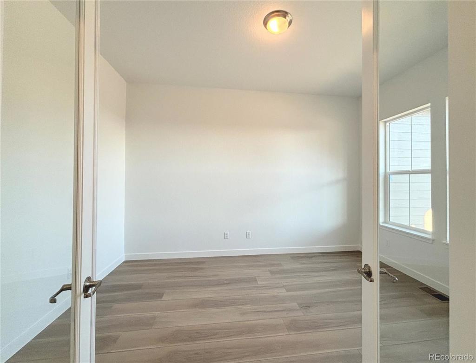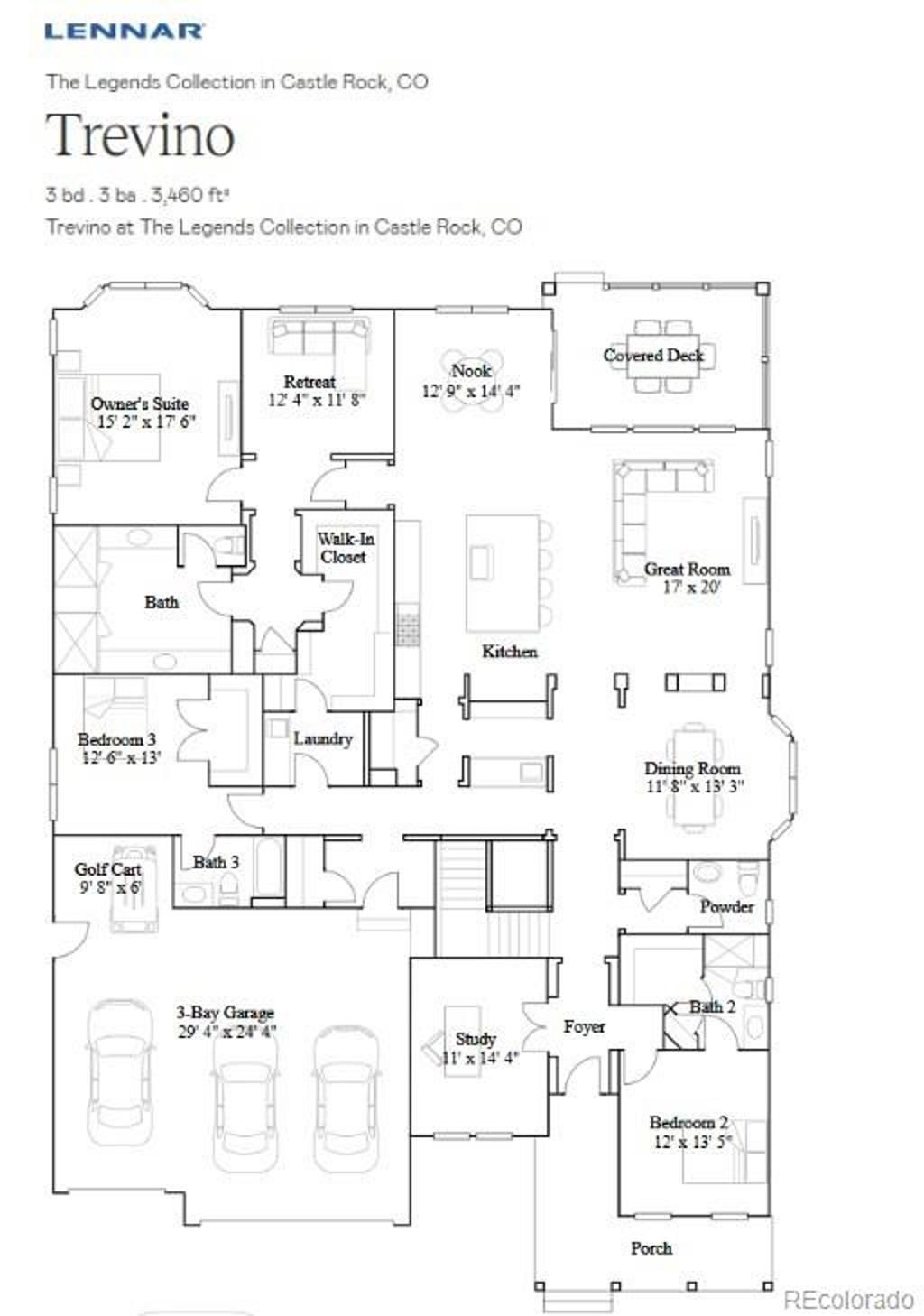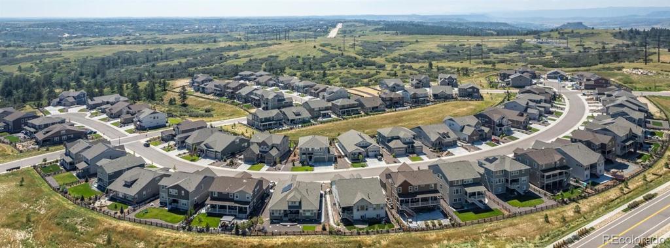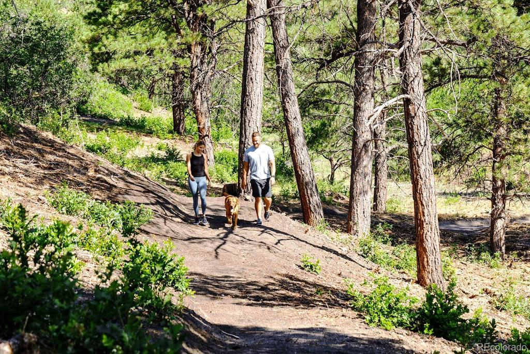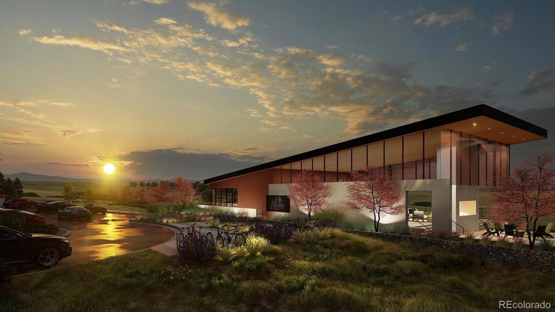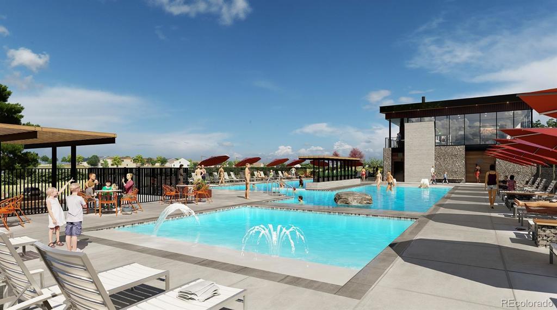Price
$1,037,900
Sqft
4142.00
Baths
4
Beds
3
Description
**Contact Lennar today about Special Financing for this home - terms and conditions apply**
Anticipated completion November 2024. Beautiful Trevino Ranch plan by Lennar in Macanta features 3 beds, 3.5 baths, great room, kitchen, study and unfinished basement for future expansion, 3 car garage. Experience breathtaking vistas from your covered back deck, a serene retreat for away. The walkout basement offers easy access to the outdoors and is perfect for entertaining or additional living space. Beautiful upgrades and finishes throughout including luxury vinyl plank flooring, stainless steel appliances, covered deck and more. The best of Colorado living the latest technology. Lennar provides the latest in energy efficiency and state of the art technology with several fabulous floorplans to choose from. Energy efficiency, and technology/connectivity seamlessly blended with luxury to make your new house a home. What some builders consider high-end upgrades, Lennar makes a standard inclusion. You will not be disappointed. This community offers single family homes for every lifestyle. Minutes from Castlewood Canyon State Park and a short drive to Denver for dining, shopping, entertainment and other amenities. So much to see and do in this charming community – something for everyone. Photos are model only and subject to change.
Virtual Tour / Video
Property Level and Sizes
Interior Details
Exterior Details
Land Details
Garage & Parking
Exterior Construction
Financial Details
Schools
Location
Schools
Walk Score®
Contact Me
About Me & My Skills
My History
Get In Touch
Complete the form below to send me a message.


 Menu
Menu