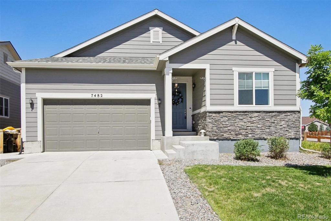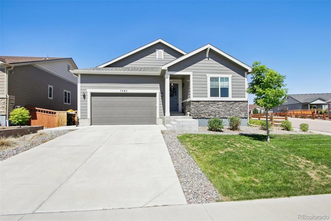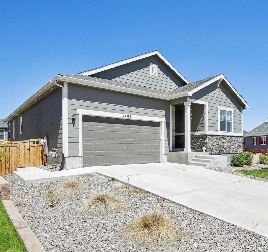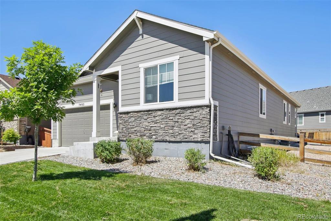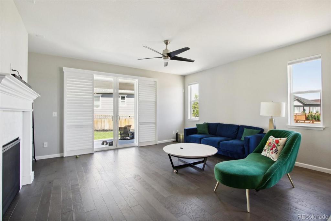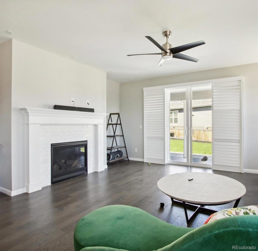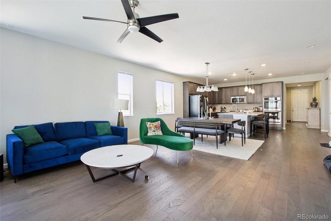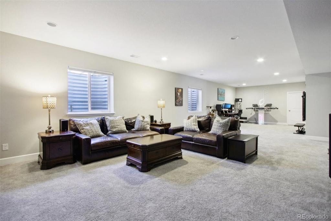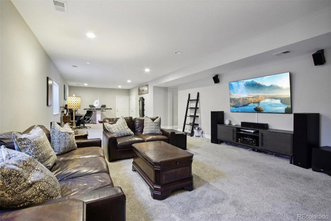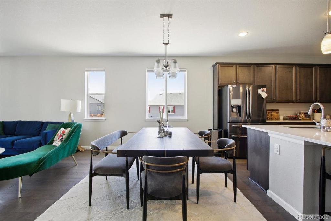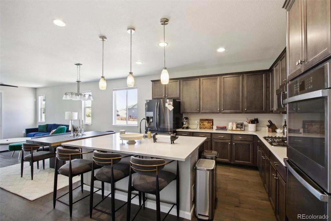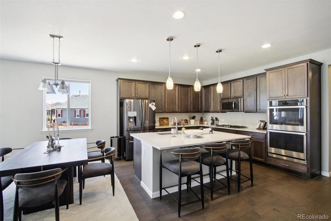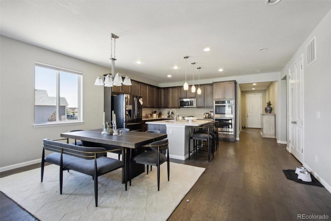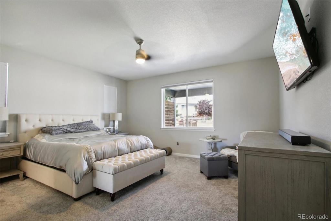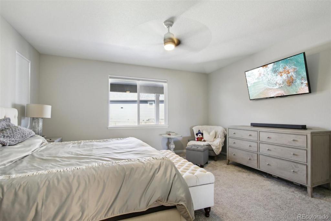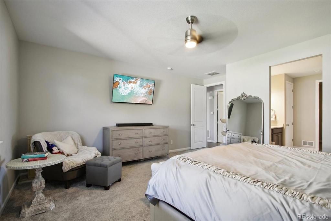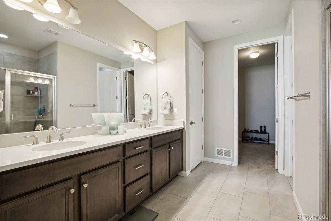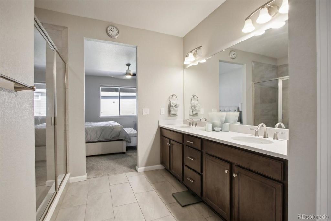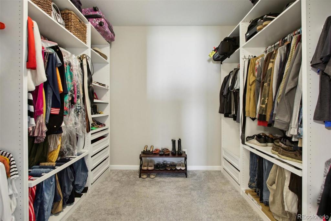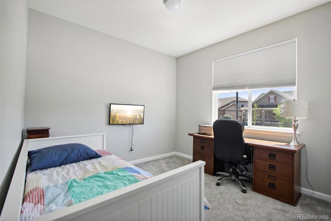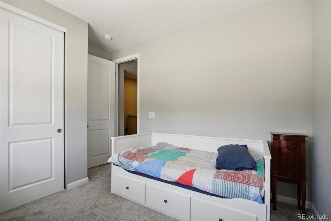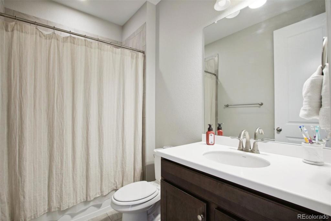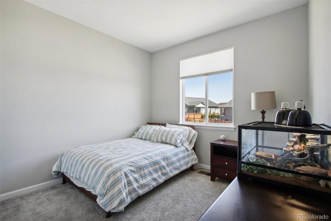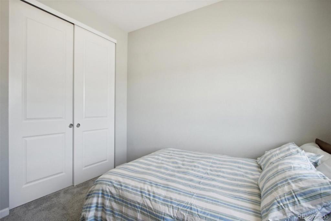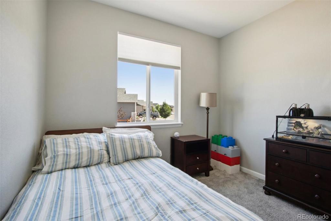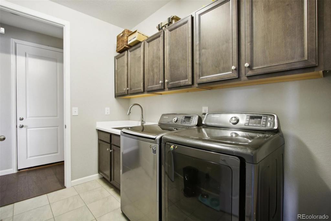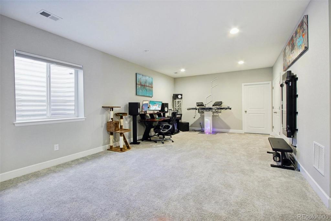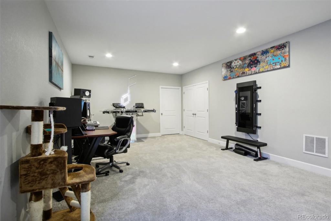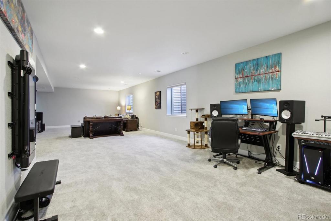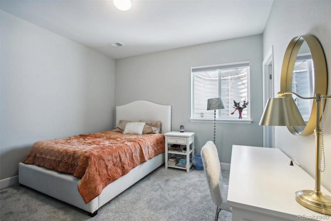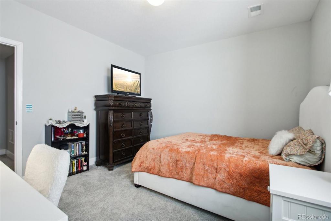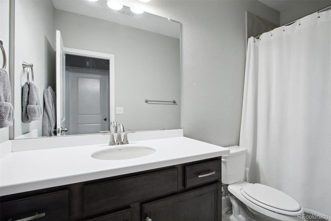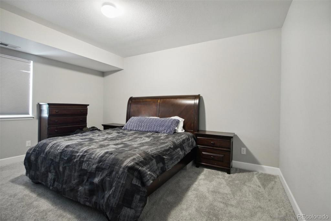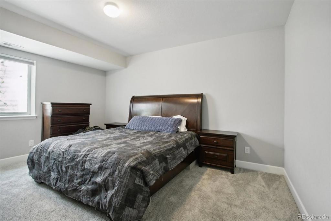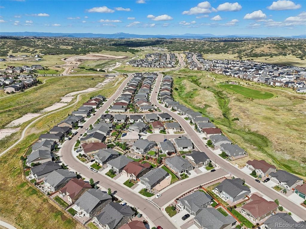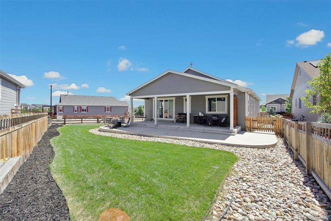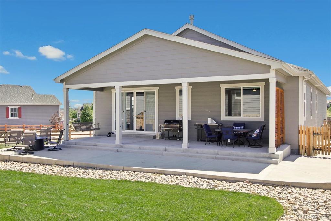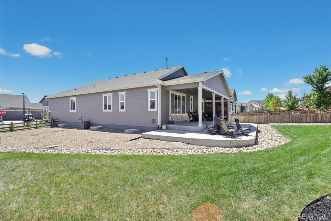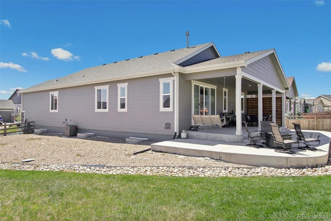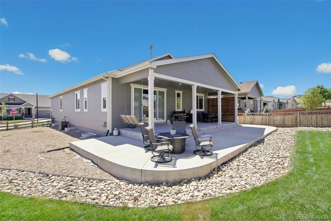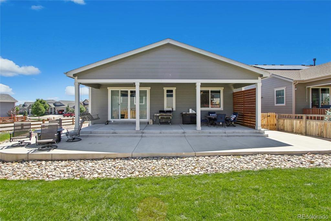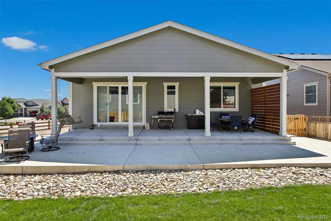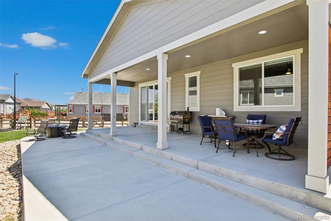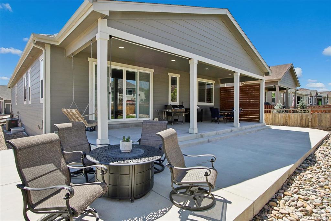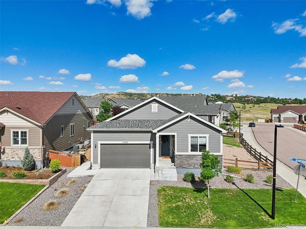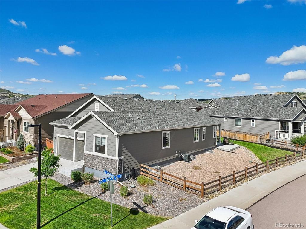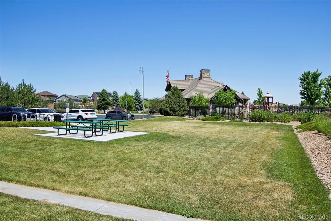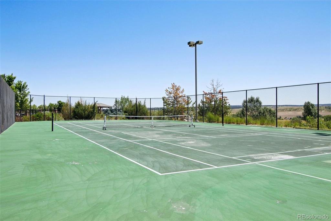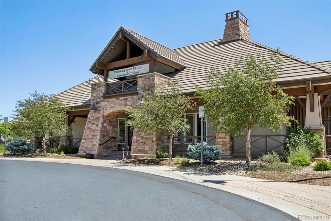Price
$4,000
Sqft
3844.00
Baths
3
Beds
5
Description
Price Reduced!!! Welcome home to this beautiful 5 bed ranch! This fantastic property is situated on a corner lot with nearly 3500 finished sf! Easy one level living with a spacious, wide-open layout. Popular floorplan features large primary bedroom on the main level, with additional two bedrooms and a full bath at the front of the home and the primary bedroom looking out to the large covered patio, and beautiful landscaping in the backyard. The open floor plan is perfect for easy daily living and entertaining, featuring a spacious kitchen with large center island, gleaming granite countertops and a built-in pantry. Stainless steel appliances include a gas cooktop and double ovens. The great room with gas fireplace opens up to the expansive covered back patio and fully fenced yard with lots of room to relax and play! The main level is complete with primary suite hosting a generous walk-in closet, dual sinks and a large step in shower. From the mud room you can access the laundry room with basin sink and the two car garage. The finished basement offers a huge rec room, two large bedrooms and full bath-all adding to the living and entertaining space of this fabulous home! Plenty of storage space has been reserved in the basement as well. Perfect ranch home living in a beautiful community with amenities such as parks, pool, tennis courts, hiking and biking trails, open space and much more to enjoy!! Convenient access to I-25, 12 minutes to Castle Rock and 15 minutes Parker.
Virtual Tour / Video
Property Level and Sizes
Interior Details
Exterior Details
Financial Details
Schools
Location
Schools
Walk Score®
Contact Me
About Me & My Skills
My History
Get In Touch
Complete the form below to send me a message.


 Menu
Menu