81 Comstock Place
Castle Rock, CO 80108 — Douglas county
Price
$1,800,000
Sqft
5232.00 SqFt
Baths
6
Beds
4
Description
Visit 81ComstockPlace.com for a video tour! Luxurious updated home on a private estate lot with an incredible detached garage for all your toys to store in style! This incredible estate is in the middle of The Village at Castle Pines, an exclusive gated community in Castle Rock, Colorado. The oversized heated detached garage with lift can easily store 4 cars and toys with space for an additional lift or two for all your collection needs. The additional heated storage room below the detached garage could be used as a workshop or additional hobby area. The vaulted foyer and dining room are grand and inviting with the curved staircase to the second floor. The main level has been completely transformed with new flooring, cabinetry, countertops, appliances, fireplace surrounds, large windows/sliders, custom doors and handrails. Modern touches and the easy flow of the new floor plan is ideal for executive entertaining. A private den with wooded views and natural light create the ultimate space for working from home. The upper level primary suite is serene and set high in the trees with warm fireplace, sitting area and gorgeous primary bath for relaxing evenings. The lower level has endless opportunity with a full kitchen, living area and room that could be used as an additional bedroom or workout space. Ultimate outdoor Colorado living with two private decks to enjoy the views. An easy commute to I25 and the many amenities within this incredible community make this move in ready home a must see. Call Us Today for your private tour!
Property Level and Sizes
SqFt Lot
31363.20
Lot Features
Built-in Features, Eat-in Kitchen, Entrance Foyer, Five Piece Bath, High Ceilings, Kitchen Island, Open Floorplan, Pantry, Primary Suite, Quartz Counters, Walk-In Closet(s)
Lot Size
0.72
Foundation Details
Slab
Basement
Partial
Interior Details
Interior Features
Built-in Features, Eat-in Kitchen, Entrance Foyer, Five Piece Bath, High Ceilings, Kitchen Island, Open Floorplan, Pantry, Primary Suite, Quartz Counters, Walk-In Closet(s)
Appliances
Convection Oven, Cooktop, Dishwasher, Disposal, Double Oven, Microwave, Refrigerator, Wine Cooler
Laundry Features
In Unit
Electric
Central Air
Flooring
Carpet, Tile
Cooling
Central Air
Heating
Forced Air, Natural Gas
Fireplaces Features
Dining Room, Family Room, Primary Bedroom
Exterior Details
Features
Balcony, Private Yard, Rain Gutters
Patio Porch Features
Covered,Deck,Front Porch
Sewer
Community
Land Details
PPA
2500000.00
Road Surface Type
Paved
Garage & Parking
Parking Spaces
2
Parking Features
Dry Walled, Exterior Access Door, Finished, Floor Coating, Heated Garage, Lighted, Oversized, Oversized Door, Storage, Tandem
Exterior Construction
Roof
Cement Shake
Construction Materials
Frame, Stone, Stucco
Architectural Style
Mountain Contemporary
Exterior Features
Balcony, Private Yard, Rain Gutters
Window Features
Window Coverings
Builder Source
Public Records
Financial Details
PSF Total
$344.04
PSF Finished
$363.05
PSF Above Grade
$475.18
Previous Year Tax
11058.00
Year Tax
2021
Primary HOA Management Type
Professionally Managed
Primary HOA Name
The Village at Castle Pines
Primary HOA Phone
303-814-1345
Primary HOA Website
thevillageatcastlepines.com
Primary HOA Amenities
Clubhouse,Fitness Center,Gated,Park,Playground,Pond Seasonal,Pool,Security,Spa/Hot Tub,Tennis Court(s),Trail(s)
Primary HOA Fees Included
On-Site Check In, Recycling, Security, Trash
Primary HOA Fees
400.00
Primary HOA Fees Frequency
Monthly
Primary HOA Fees Total Annual
4800.00
Location
Schools
Elementary School
Buffalo Ridge
Middle School
Rocky Heights
High School
Rock Canyon
Walk Score®
Contact me about this property
William Flynn
RE/MAX Professionals
6020 Greenwood Plaza Boulevard
Greenwood Village, CO 80111, USA
6020 Greenwood Plaza Boulevard
Greenwood Village, CO 80111, USA
- (303) 921-9633 (Office Direct)
- (303) 921-9633 (Mobile)
- Invitation Code: bflynn
- Flynnhomes@yahoo.com
- https://WilliamFlynnHomes.com
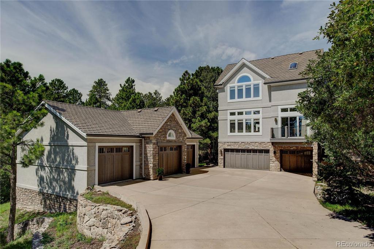
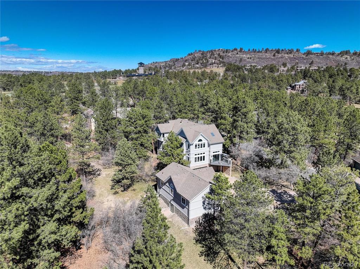
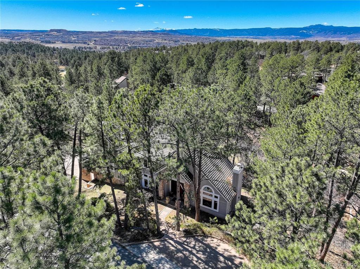
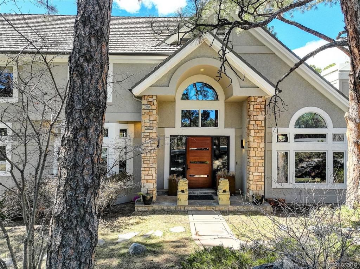
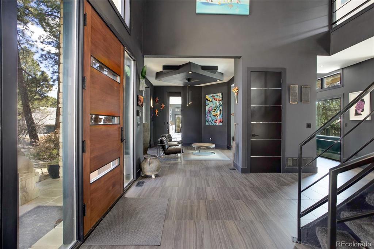
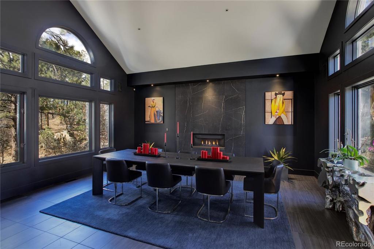
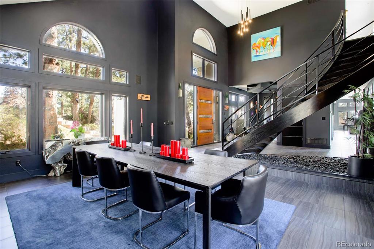
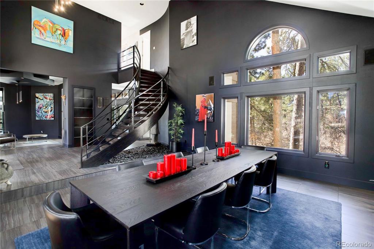
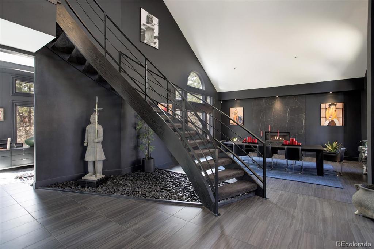
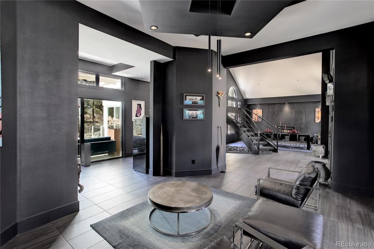
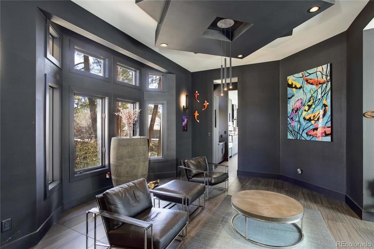
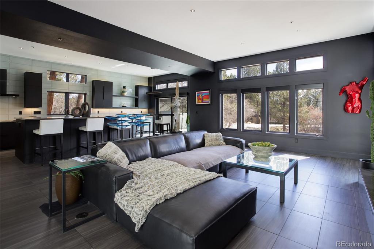
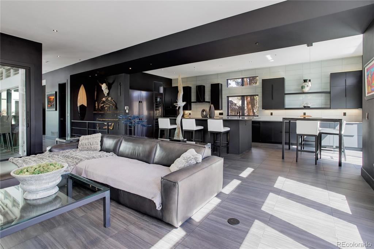
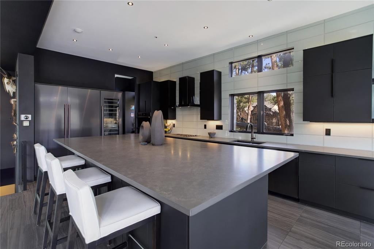
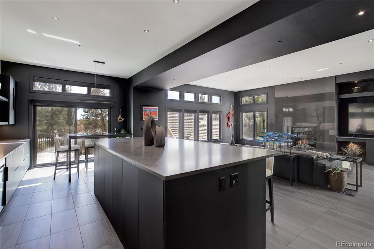
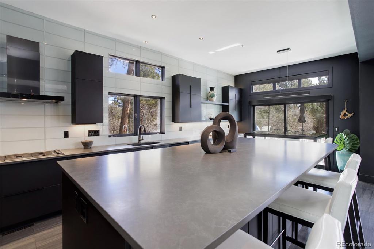
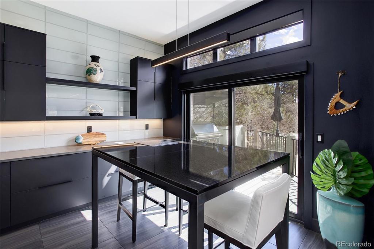
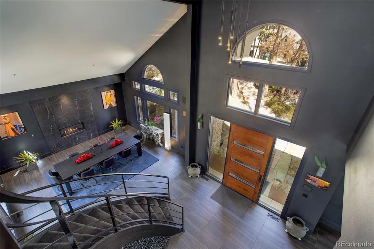
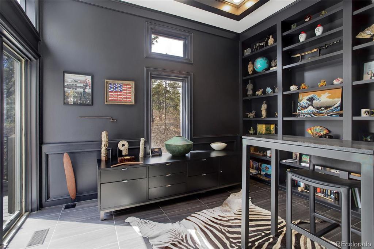
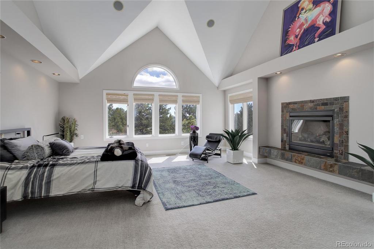
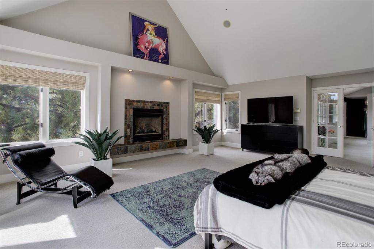
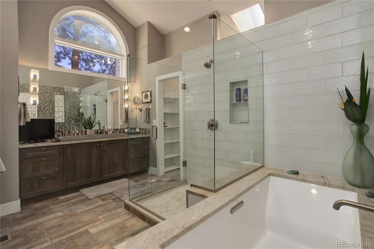
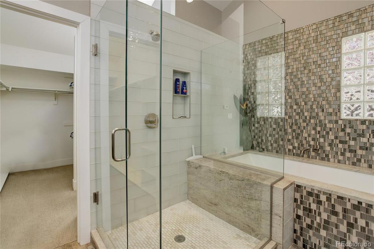
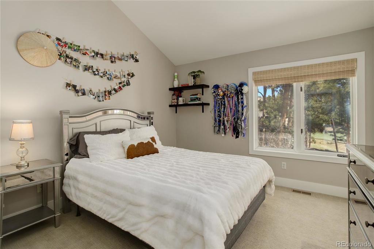
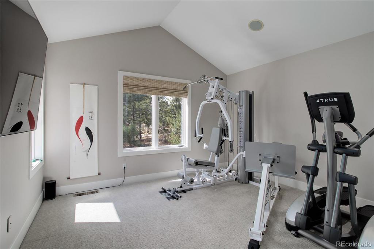
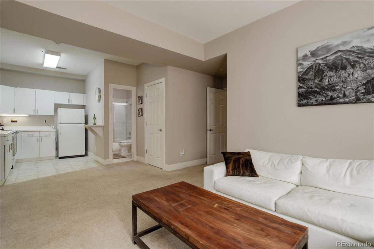
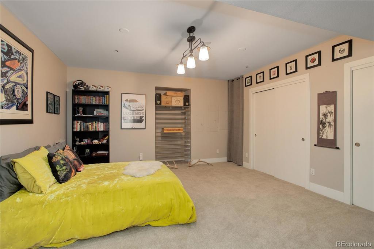
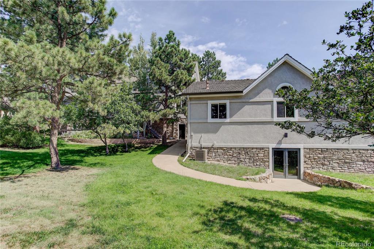
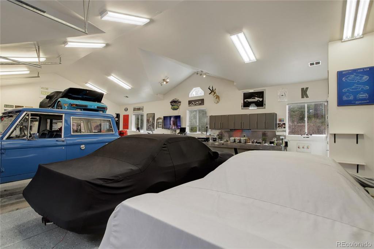
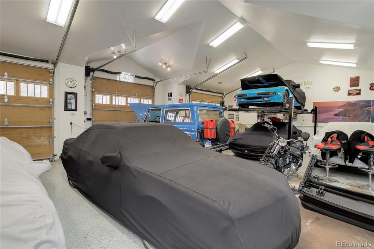
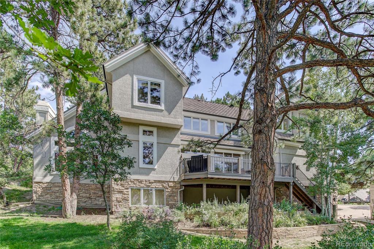
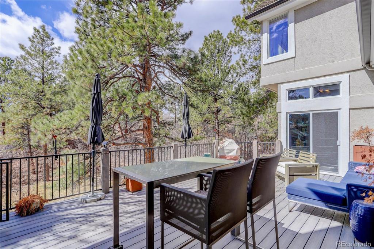
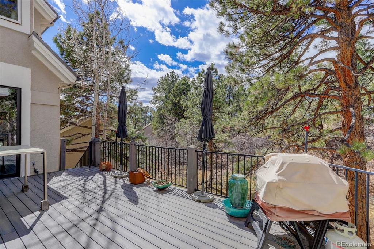
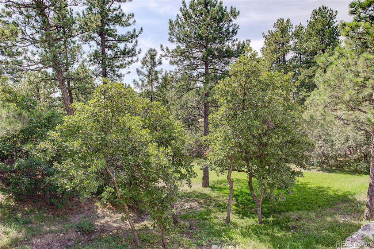
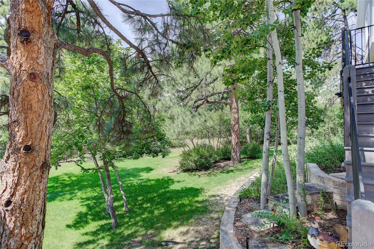
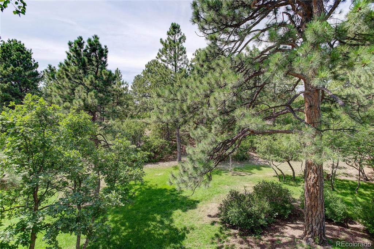
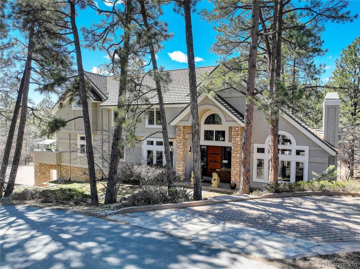


 Menu
Menu
 Schedule a Showing
Schedule a Showing

