17745 E Dorado Drive
Centennial, CO 80015 — Arapahoe county
Price
$700,000
Sqft
3841.00 SqFt
Baths
4
Beds
6
Description
Welcome to this beautiful home in Cherry Creek School District. With 6 bedrooms and 4 bathrooms, there’s space for everything. The master suite boasts tall ceilings, a walk in closet, plus a freshly remodeled bathroom with new flooring, vanity, free standing tub, and shower. Upstairs there are 3 additional guest bedrooms, including a mini-master with its own private three-quarter bath. The bright, open main floor features vaulted ceilings, refinished hardwood floors, and an updated kitchen with slab granite countertops, custom backsplash, and stainless steel appliances - including a gas stove. Also on the main is the office/study (or conforming bedroom) adjacent to the main floor full bath. The partially finished basement has a huge rec area and a bedroom – plus approximately 600 square feet unfinished space – perfect for storage or a workshop – with a rough in for a future bathroom. The private back yard is low maintenance with mature trees and a stamped concrete patio. Walk to the neighborhood park, playground, pool and elementary school. Take a bike ride along the Piney Creek Trail. This fabulous neighborhood is close and convenient to Park Meadows, Southlands, and Cherry Creek State Park. Just a couple blocks away from The Trails Rec Center and Skate Park. Easy access to I-225, E-470, DTC, DIA. Immaculate Condition. Newer paint. All new carpet. This house is a must see.
Property Level and Sizes
SqFt Lot
8276.40
Lot Features
Breakfast Nook, Entrance Foyer, Five Piece Bath, Granite Counters, High Speed Internet, Open Floorplan, Primary Suite, Vaulted Ceiling(s), Walk-In Closet(s)
Lot Size
0.19
Basement
Bath/Stubbed,Finished,Sump Pump
Base Ceiling Height
7.5'
Interior Details
Interior Features
Breakfast Nook, Entrance Foyer, Five Piece Bath, Granite Counters, High Speed Internet, Open Floorplan, Primary Suite, Vaulted Ceiling(s), Walk-In Closet(s)
Appliances
Dishwasher, Disposal, Dryer, Gas Water Heater, Range, Range Hood, Refrigerator, Washer
Electric
Central Air
Flooring
Carpet, Linoleum, Wood
Cooling
Central Air
Heating
Forced Air, Natural Gas
Fireplaces Features
Family Room, Gas
Exterior Details
Features
Private Yard, Rain Gutters
Patio Porch Features
Front Porch,Patio
Water
Public
Sewer
Public Sewer
Land Details
PPA
3710526.32
Road Frontage Type
Public Road
Road Responsibility
Public Maintained Road
Road Surface Type
Paved
Garage & Parking
Parking Spaces
1
Exterior Construction
Roof
Composition
Construction Materials
Brick, Frame, Wood Siding
Architectural Style
Contemporary
Exterior Features
Private Yard, Rain Gutters
Window Features
Window Coverings
Security Features
Security System
Builder Source
Public Records
Financial Details
PSF Total
$183.55
PSF Finished
$218.60
PSF Above Grade
$279.65
Previous Year Tax
3497.00
Year Tax
2021
Primary HOA Management Type
Professionally Managed
Primary HOA Name
The Highlands at Piney Creek
Primary HOA Phone
(303) 369-1800
Primary HOA Website
www.WestwindManagement.com
Primary HOA Amenities
Park,Playground,Pool,Spa/Hot Tub
Primary HOA Fees Included
Trash
Primary HOA Fees
195.00
Primary HOA Fees Frequency
Quarterly
Primary HOA Fees Total Annual
780.00
Primary HOA Status Letter Fees
$125
Location
Schools
Elementary School
Trails West
Middle School
Falcon Creek
High School
Grandview
Walk Score®
Contact me about this property
William Flynn
RE/MAX Professionals
6020 Greenwood Plaza Boulevard
Greenwood Village, CO 80111, USA
6020 Greenwood Plaza Boulevard
Greenwood Village, CO 80111, USA
- (303) 921-9633 (Office Direct)
- (303) 921-9633 (Mobile)
- Invitation Code: bflynn
- Flynnhomes@yahoo.com
- https://WilliamFlynnHomes.com
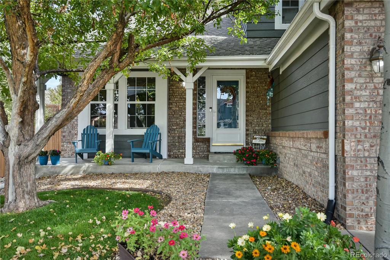
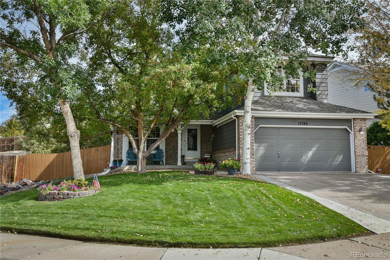
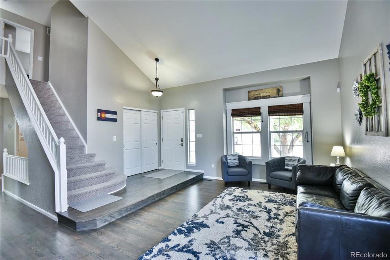
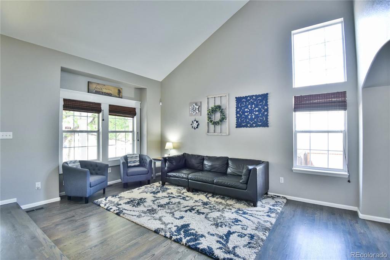
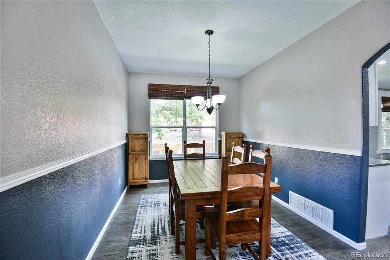
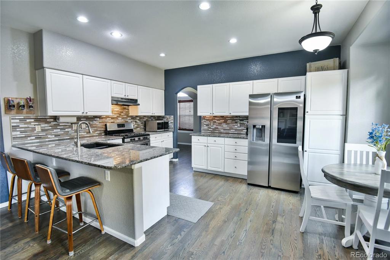
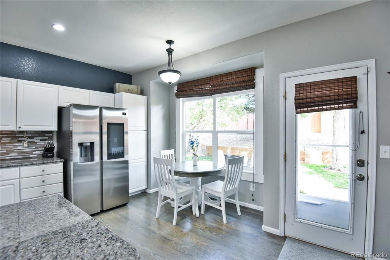
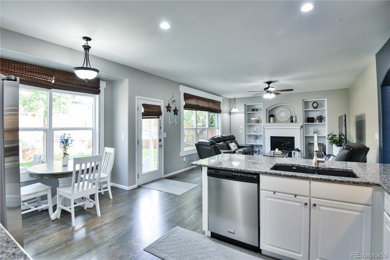
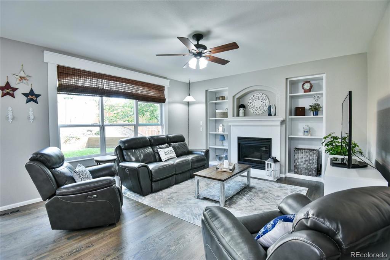
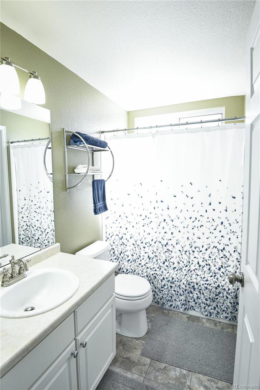
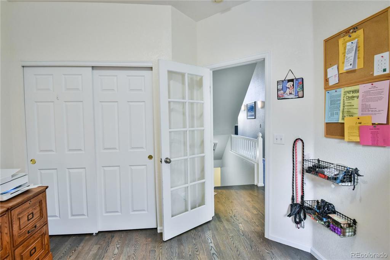
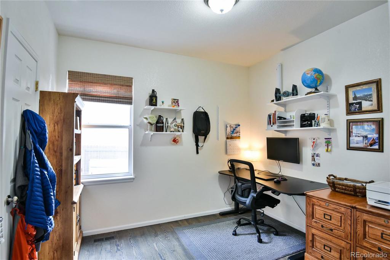
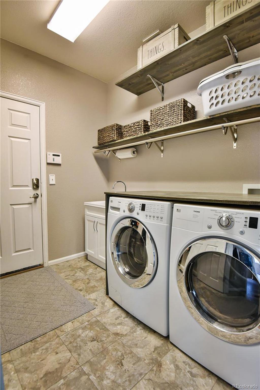
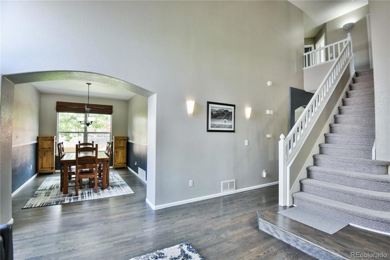
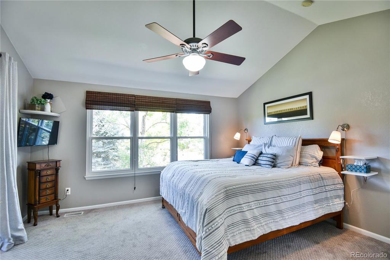
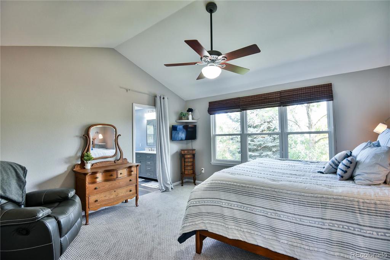
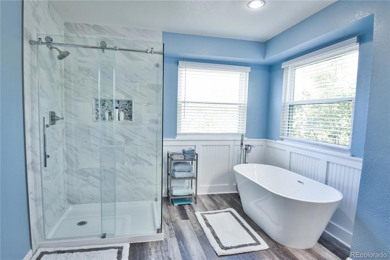
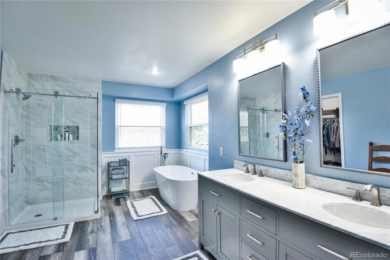
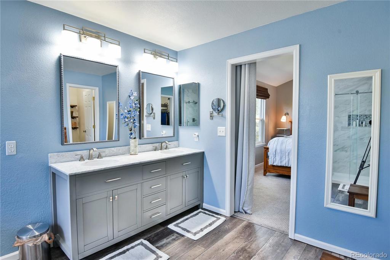
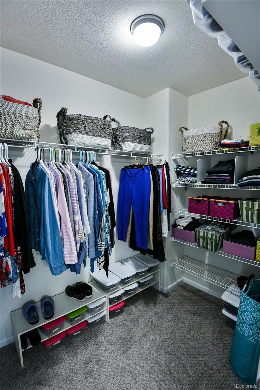
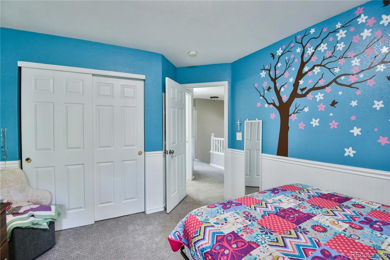
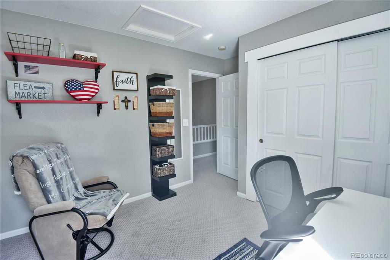
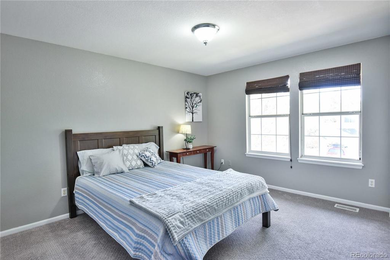
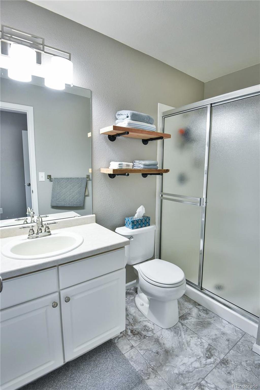
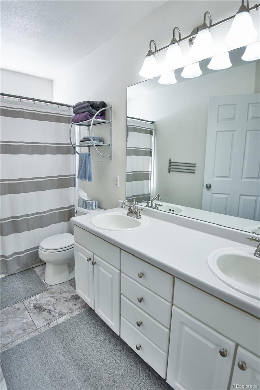
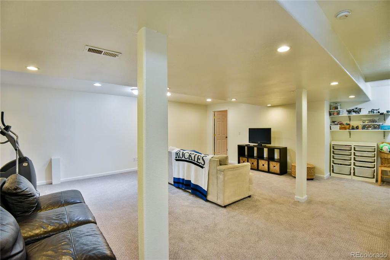
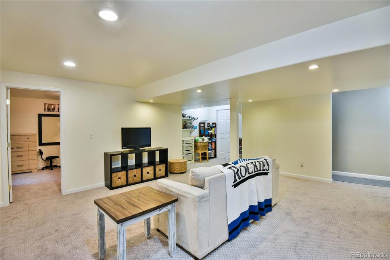
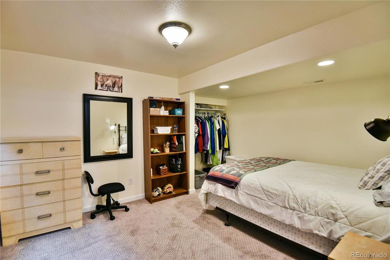
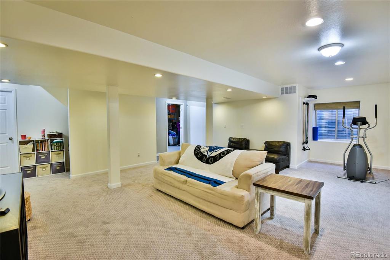
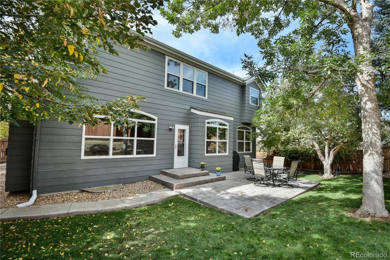
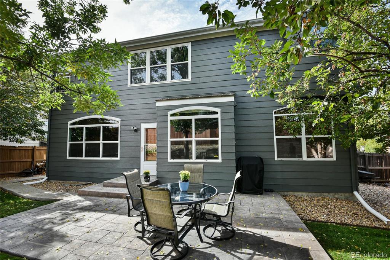
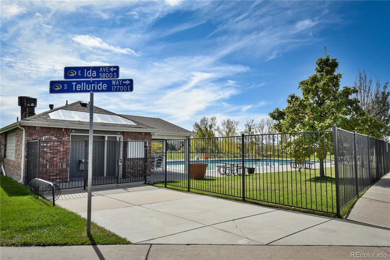
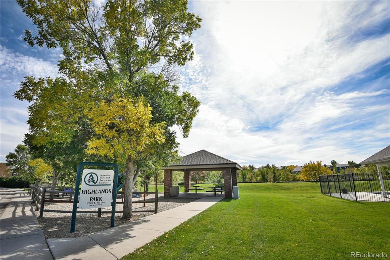
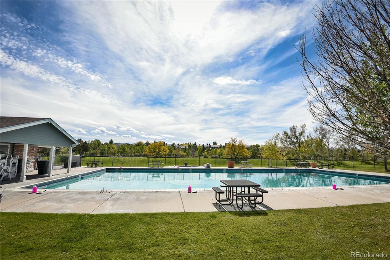
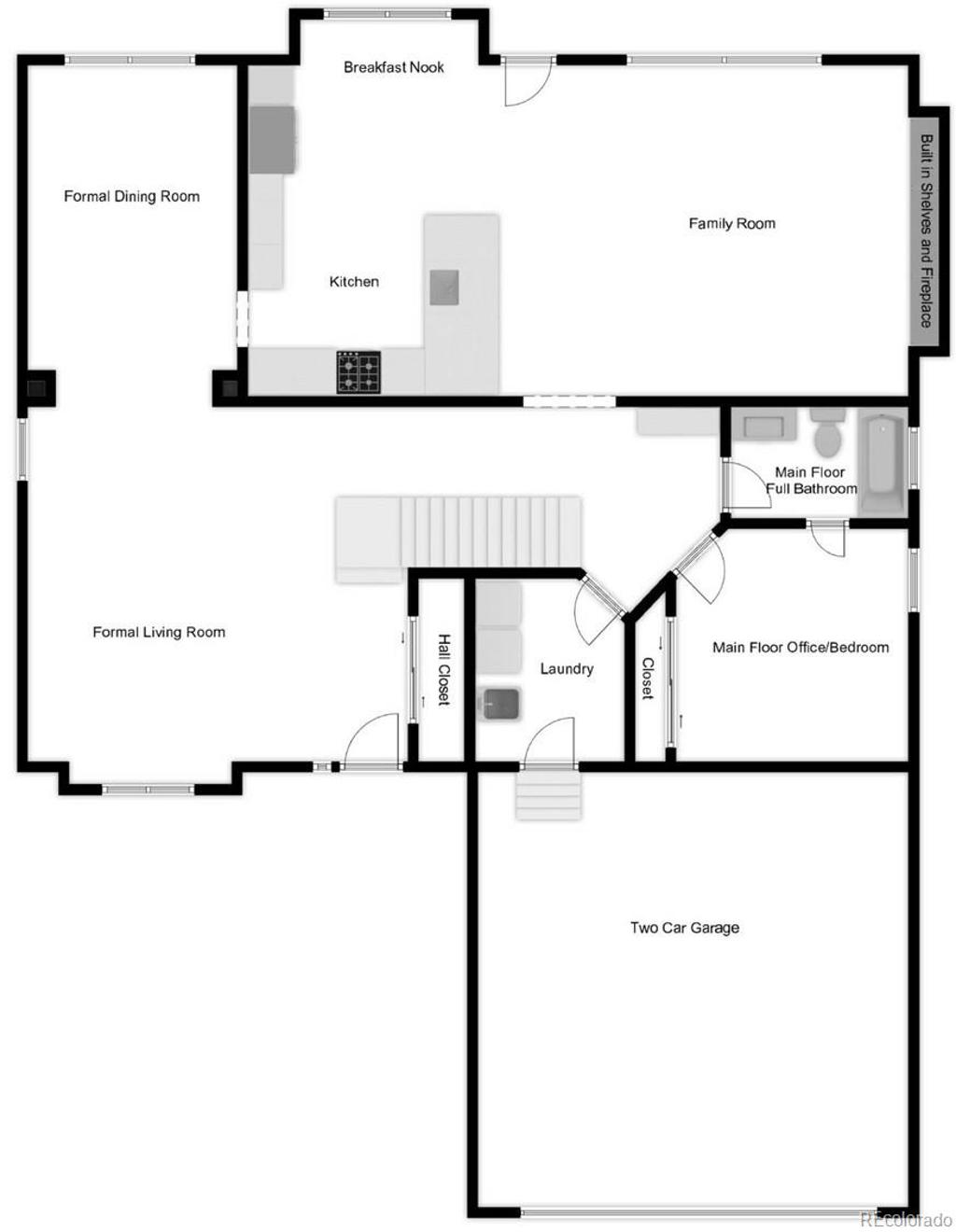
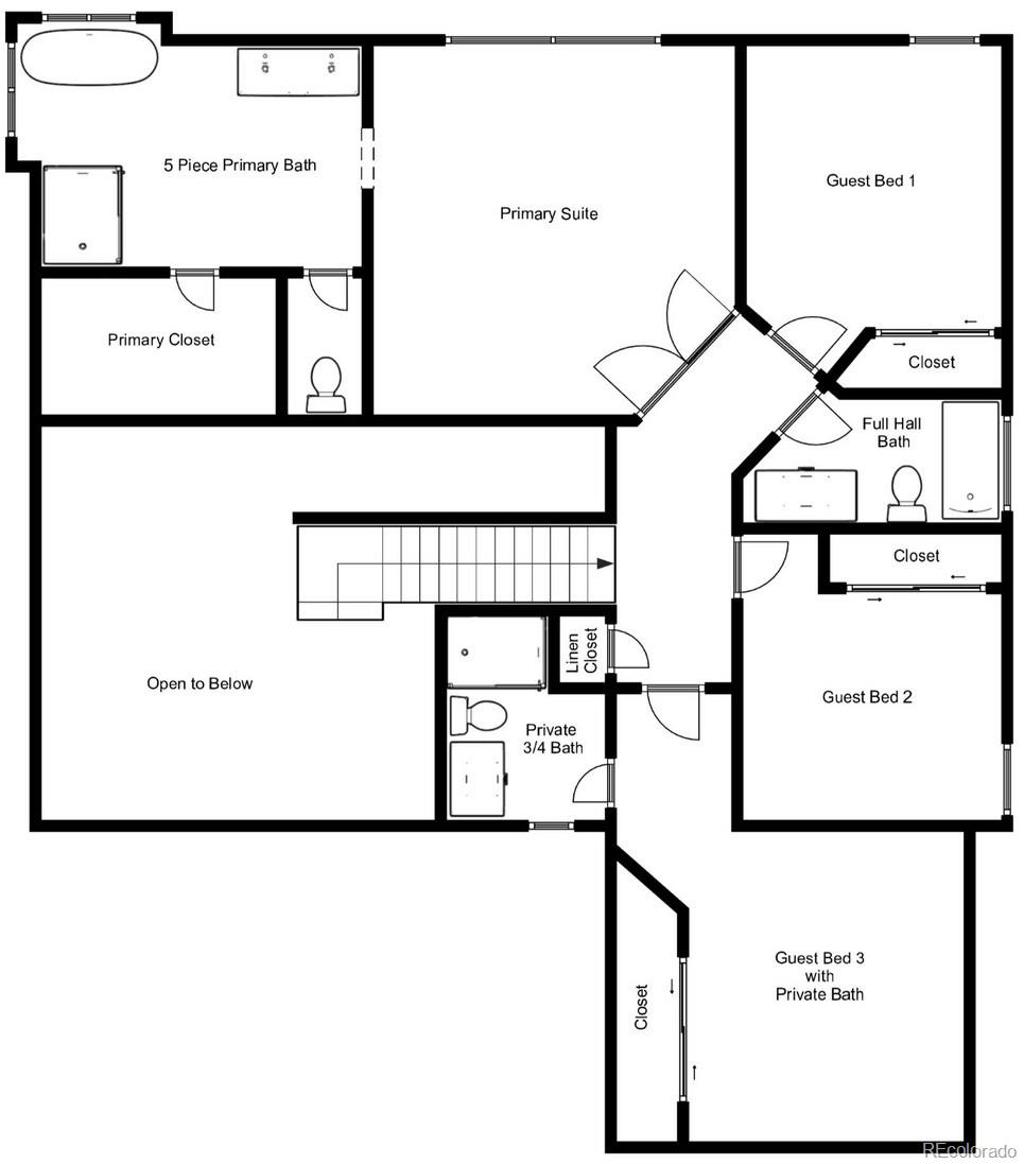
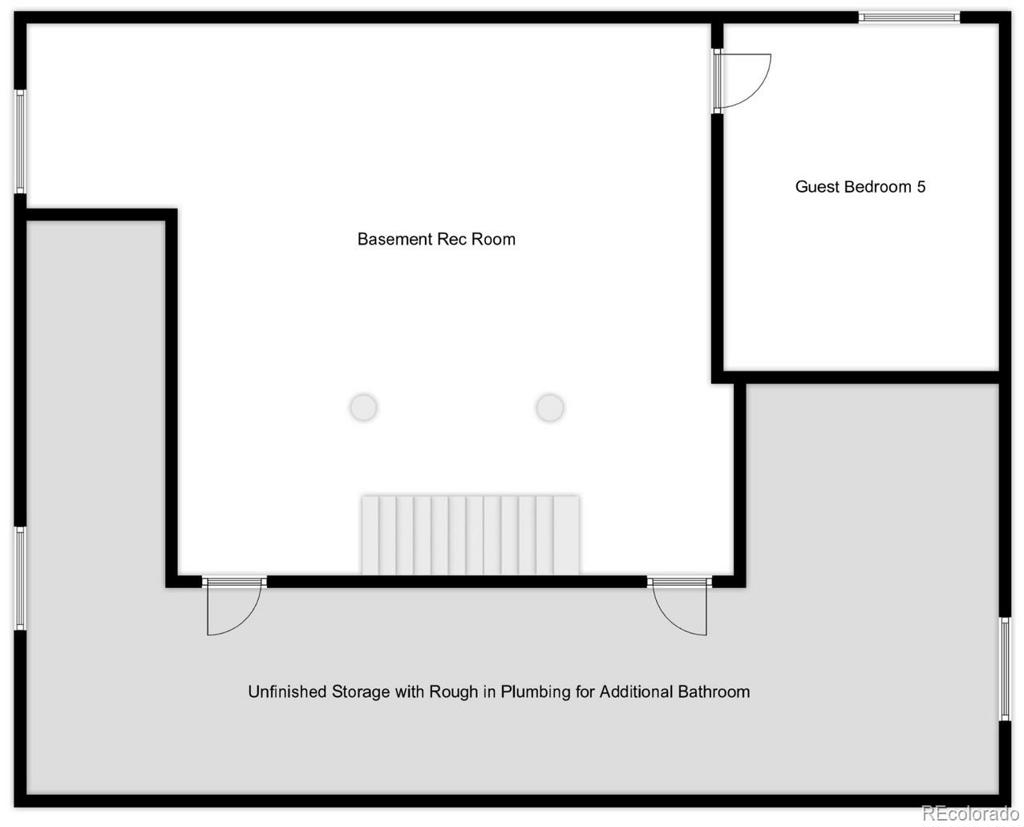


 Menu
Menu


