5868 S Lisbon Way
Centennial, CO 80015 — Arapahoe county
Price
$675,000
Sqft
3322.00 SqFt
Baths
4
Beds
4
Description
Located in the Cherry Creek School District, Park View Ridge is a widely desired development recognized for its location, reasonably priced housing and amenities! This stunning two-story home has been extensively renovated with style and taste. The dining room, kitchen, family room, half bath is all located on the main floor, along with an office with french doors and built-ins. This floor plan is an absolute entertainer's dream! The gourmet kitchen features a 14-foot island, double ovens, an induction stove, wine cooler and flows into the family room and dining area so you are never away from your family or guests. The fireplace in the family room is a designer’s focal piece soaring up to the vaulted ceilings with wood beams and an abundance of natural light. Let's go upstairs where can host the largest of families/guests with 3 bedrooms, full bath, and a primary suite right out of a luxury magazine. This spacious primary suite features a large walk-in closet, and you will never want to leave your spa like bathroom. Custom marble and tile from the floors to the ceiling, large soaking tub, designer shower fixtures with two rain heads, jets, hand wands, linear shower drain, sky lights for added natural light and floating bathroom vanities. The lower level has its own full bath, sauna, bonus room, storage and would be perfect for a game or theater room. The additional features include- designer lighting and fixtures throughout, six panel doors, stainless appliances, gorgeous hardwood floors on the main and upper levels, wrought-iron handrails, wood treads, quartz counter tops, recess lighting and the list goes on and on... This Property was Virtually Staged.
Property Level and Sizes
SqFt Lot
8843.00
Lot Features
Ceiling Fan(s), Eat-in Kitchen, High Ceilings, Kitchen Island, Open Floorplan, Quartz Counters, Solid Surface Counters, Vaulted Ceiling(s), Walk-In Closet(s)
Lot Size
0.20
Foundation Details
Concrete Perimeter,Slab
Basement
Finished,Partial,Unfinished
Interior Details
Interior Features
Ceiling Fan(s), Eat-in Kitchen, High Ceilings, Kitchen Island, Open Floorplan, Quartz Counters, Solid Surface Counters, Vaulted Ceiling(s), Walk-In Closet(s)
Appliances
Cooktop, Dishwasher, Double Oven, Refrigerator, Wine Cooler
Electric
Central Air
Flooring
Carpet, Stone, Tile, Wood
Cooling
Central Air
Heating
Forced Air
Fireplaces Features
Family Room, Gas Log
Exterior Details
Features
Private Yard
Patio Porch Features
Covered,Deck,Patio
Water
Public
Sewer
Public Sewer
Land Details
PPA
3375000.00
Road Frontage Type
Public Road
Garage & Parking
Parking Spaces
1
Parking Features
Concrete
Exterior Construction
Roof
Composition
Construction Materials
Brick, Frame, Wood Siding
Architectural Style
Contemporary,Mid-Century Modern
Exterior Features
Private Yard
Window Features
Double Pane Windows
Security Features
Video Doorbell
Builder Source
Public Records
Financial Details
PSF Total
$203.19
PSF Finished
$212.33
PSF Above Grade
$285.77
Previous Year Tax
3006.00
Year Tax
2021
Primary HOA Management Type
Professionally Managed
Primary HOA Name
Hammersmith
Primary HOA Phone
303-980-0700
Primary HOA Website
www.ehammersmith.com
Primary HOA Amenities
Park,Playground,Pool,Trail(s)
Primary HOA Fees Included
Recycling, Trash
Primary HOA Fees
75.00
Primary HOA Fees Frequency
Monthly
Primary HOA Fees Total Annual
900.00
Location
Schools
Elementary School
Timberline
Middle School
Thunder Ridge
High School
Eaglecrest
Walk Score®
Contact me about this property
William Flynn
RE/MAX Professionals
6020 Greenwood Plaza Boulevard
Greenwood Village, CO 80111, USA
6020 Greenwood Plaza Boulevard
Greenwood Village, CO 80111, USA
- (303) 921-9633 (Office Direct)
- (303) 921-9633 (Mobile)
- Invitation Code: bflynn
- Flynnhomes@yahoo.com
- https://WilliamFlynnHomes.com
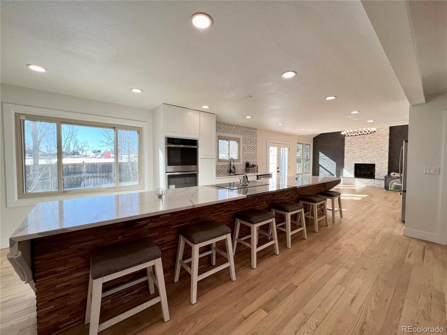
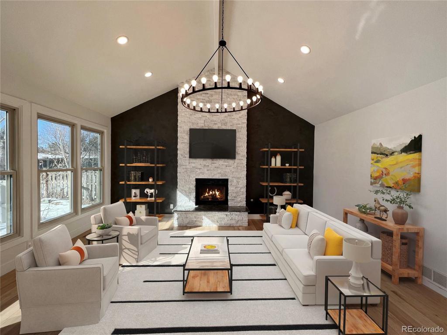
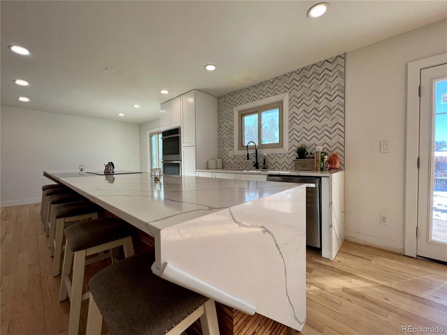
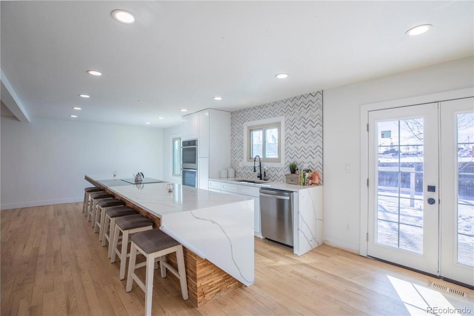
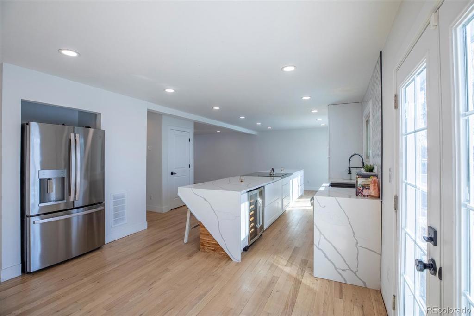
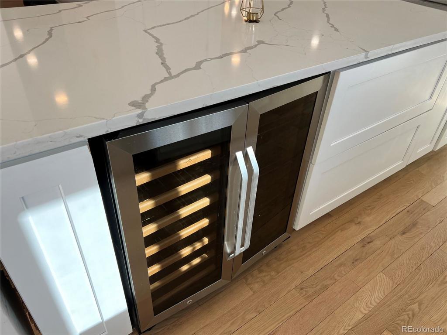
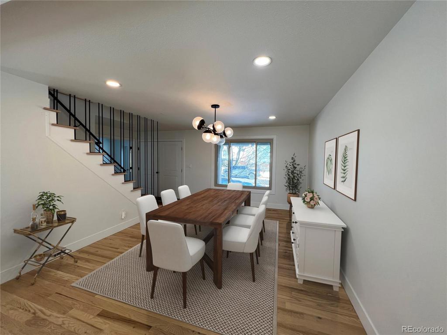
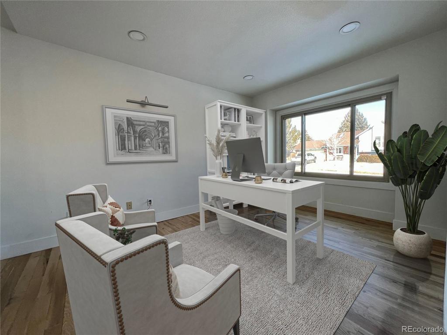
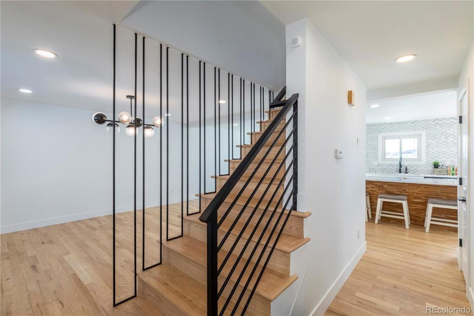
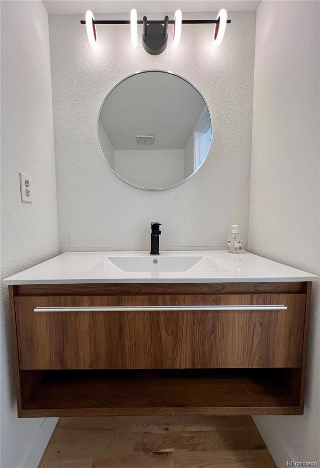
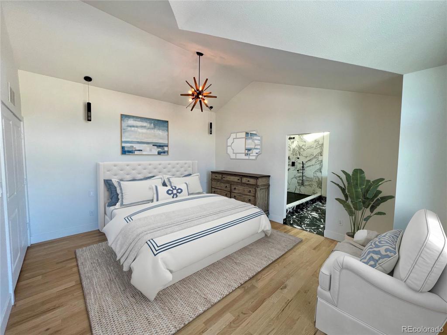
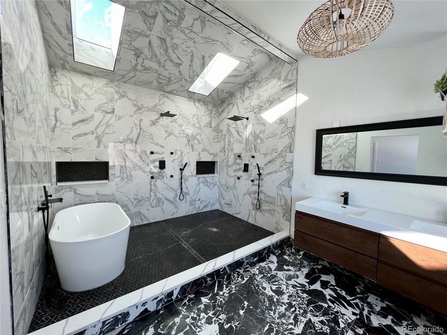
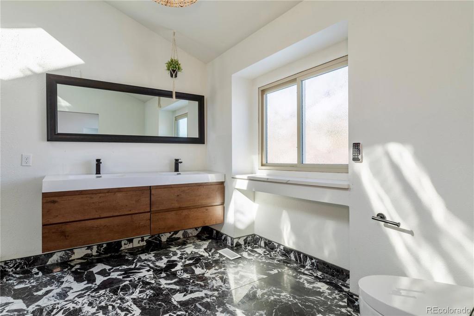
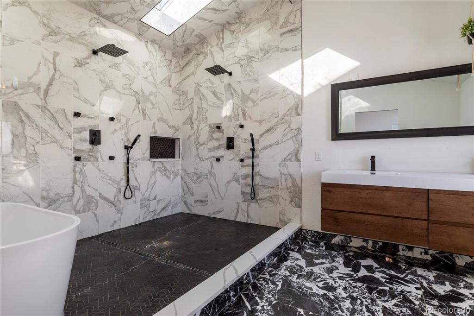
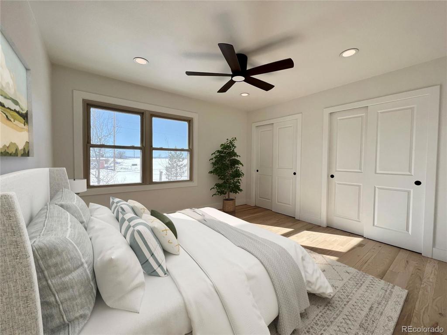
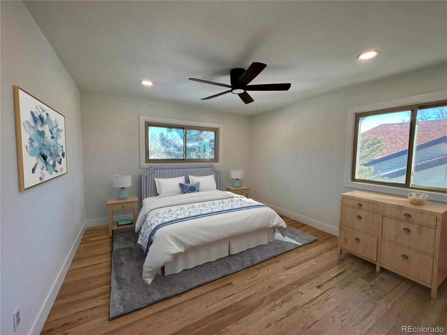
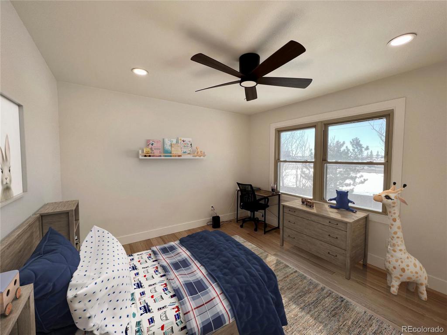
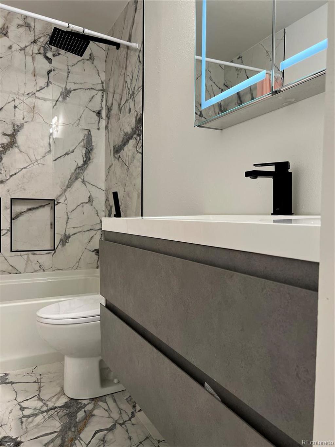
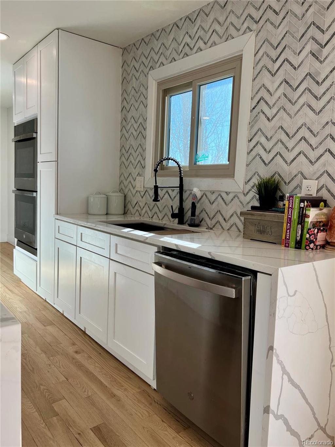
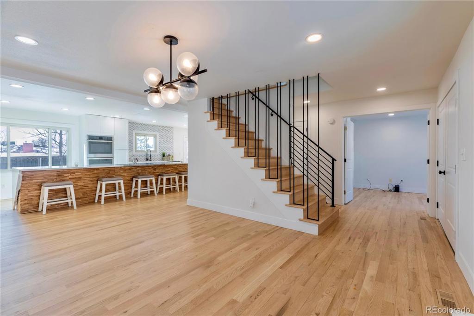
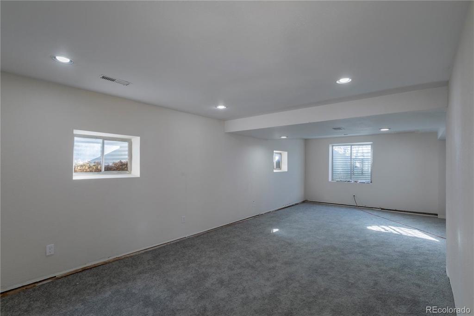
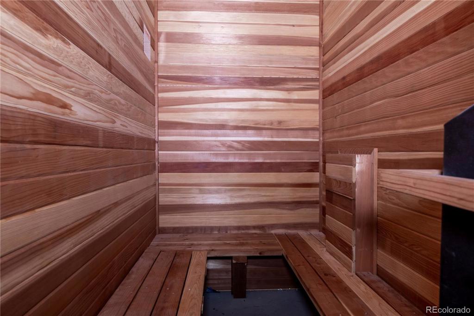
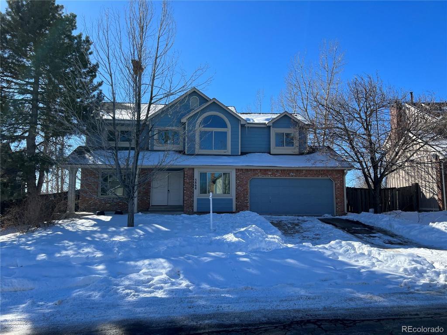
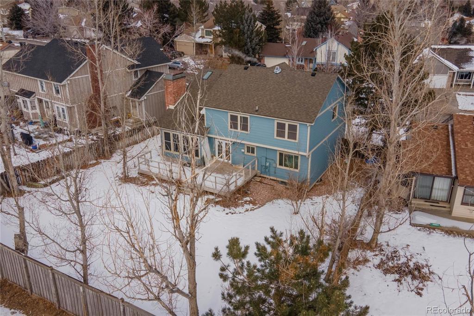


 Menu
Menu


