8145 S Steele Street
Centennial, CO 80122 — Arapahoe county
Price
$750,000
Sqft
3392.00 SqFt
Baths
3
Beds
5
Description
Welcome to this stunning 5 bedroom, 3 bathroom tri-level style home located in the highly desirable Highlands 460 neighborhood of Centennial. This home boasts beautiful wood floors, exotic granite countertops, and a stunning primary suite. With an oversized back yard, a quiet covered patio, and a 2-car garage, this home offers everything you could want and more. As you walk in, you're greeted by a spacious formal living room with large windows and vaulted ceilings. Wood floors add a touch of warmth and elegance to the space. The living room flows into the dining room, perfect for entertaining guests or enjoying meals around the holidays. The kitchen is a chef's dream, featuring granite countertops, updated cabinets and plenty of storage space. The island provides ample workspace and the breakfast nook is perfect for casual dining. Just down a few steps is a cozy great room which has a wood burning fireplace, gorgeous brick hearth and offers a place for daily casual entertainment. Just off the great room is a convenient powder bath and laundry room. The primary suite is a true oasis, featuring a spacious bedroom and a stunning en-suite bathroom. The bathroom has a custom shower, dual vanities and a private powder, making it the perfect space to unwind after a long day. There are 3 additional large bedrooms upstairs with plenty of closet space. A well equipped hall bath that has a door between the dual sinks and shower room. Find a bonus den and a small bedroom in the finished basement perfect as an office, guest room, or workout space. Explore the enormous backyard which provides plenty of space for countless outdoor activities or entertaining, and a covered patio is the perfect place to enjoy a morning cup of coffee (or an evening glass of wine!) The Highlands 460 community is highly sought after for its quiet streets, parks and close proximity to shopping, dining, and entertainment.
Property Level and Sizes
SqFt Lot
12937.00
Lot Features
Breakfast Nook, Ceiling Fan(s), Eat-in Kitchen, Granite Counters, High Ceilings, High Speed Internet, Kitchen Island, Open Floorplan, Pantry, Primary Suite, Smoke Free, Utility Sink, Wired for Data
Lot Size
0.30
Basement
Finished
Interior Details
Interior Features
Breakfast Nook, Ceiling Fan(s), Eat-in Kitchen, Granite Counters, High Ceilings, High Speed Internet, Kitchen Island, Open Floorplan, Pantry, Primary Suite, Smoke Free, Utility Sink, Wired for Data
Appliances
Dishwasher, Disposal, Dryer, Freezer, Microwave, Oven, Range, Refrigerator, Trash Compactor, Washer
Electric
Central Air
Flooring
Carpet, Tile, Wood
Cooling
Central Air
Heating
Forced Air, Natural Gas
Fireplaces Features
Great Room, Wood Burning
Utilities
Cable Available, Electricity Connected, Internet Access (Wired), Natural Gas Connected, Phone Available
Exterior Details
Features
Dog Run, Garden, Private Yard, Rain Gutters
Patio Porch Features
Covered,Front Porch,Patio
Water
Public
Sewer
Public Sewer
Land Details
PPA
2483333.33
Road Frontage Type
Public Road
Road Responsibility
Public Maintained Road
Road Surface Type
Paved
Garage & Parking
Parking Spaces
1
Parking Features
Concrete
Exterior Construction
Roof
Composition,Other
Construction Materials
Frame, Other
Architectural Style
Traditional
Exterior Features
Dog Run, Garden, Private Yard, Rain Gutters
Window Features
Double Pane Windows, Window Coverings
Builder Source
Public Records
Financial Details
PSF Total
$219.63
PSF Finished
$224.40
PSF Above Grade
$278.82
Previous Year Tax
3440.00
Year Tax
2023
Primary HOA Management Type
Voluntary
Primary HOA Name
Highlands 460 Association
Primary HOA Phone
303-694-0575
Primary HOA Fees
50.00
Primary HOA Fees Frequency
Annually
Primary HOA Fees Total Annual
50.00
Location
Schools
Elementary School
Littleton Academy
Middle School
Powell
High School
Arapahoe
Walk Score®
Contact me about this property
William Flynn
RE/MAX Professionals
6020 Greenwood Plaza Boulevard
Greenwood Village, CO 80111, USA
6020 Greenwood Plaza Boulevard
Greenwood Village, CO 80111, USA
- (303) 921-9633 (Office Direct)
- (303) 921-9633 (Mobile)
- Invitation Code: bflynn
- Flynnhomes@yahoo.com
- https://WilliamFlynnHomes.com
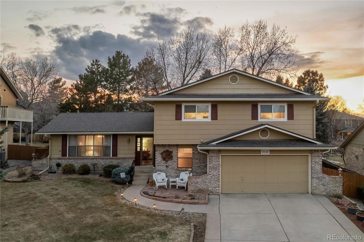
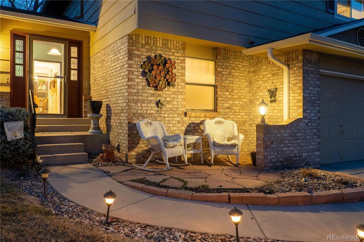
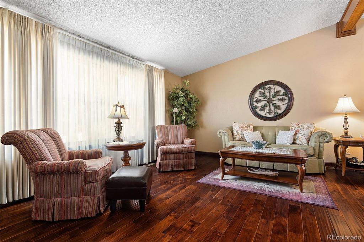
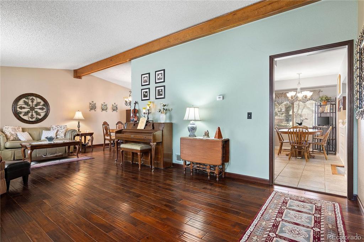
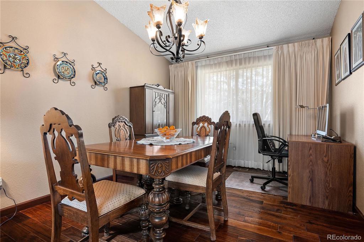
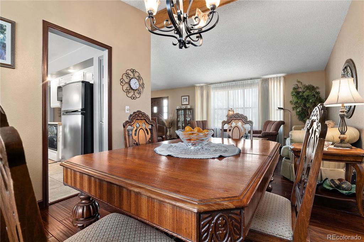
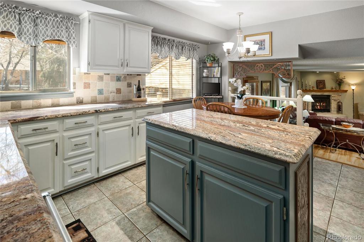
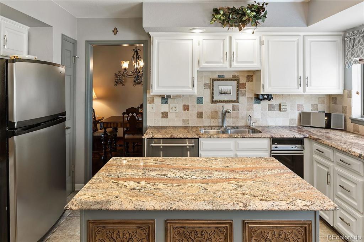
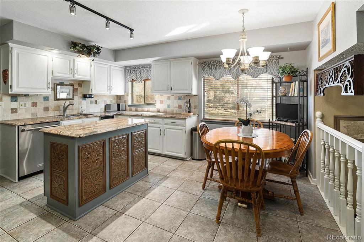
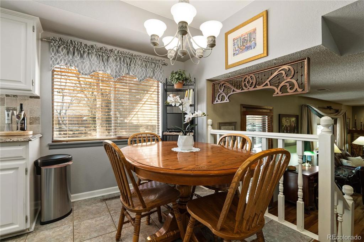
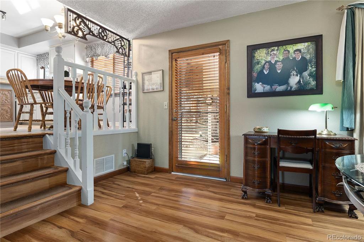
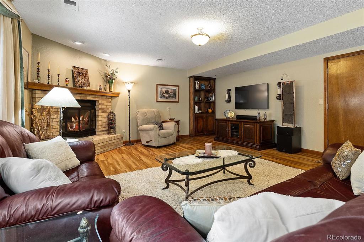
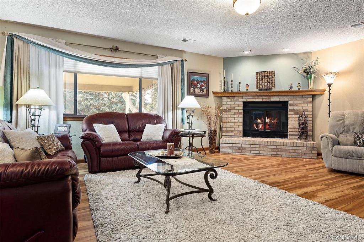
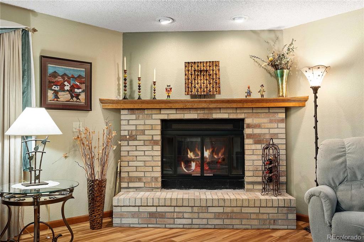
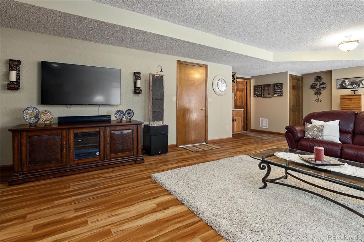
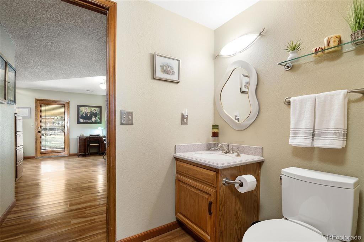
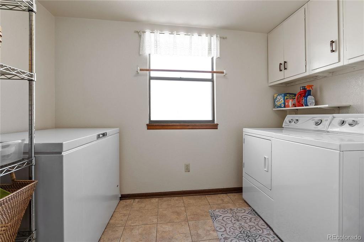
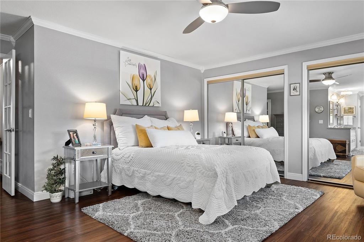
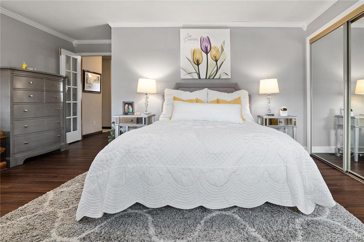
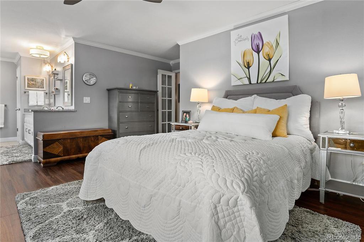
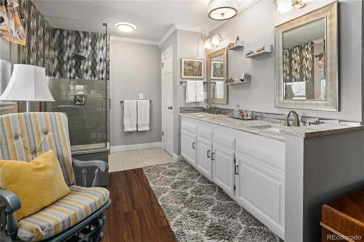
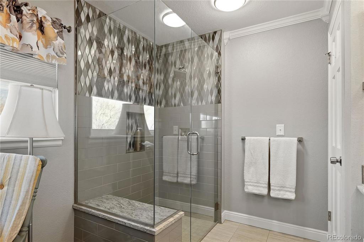
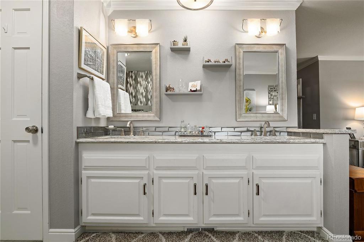
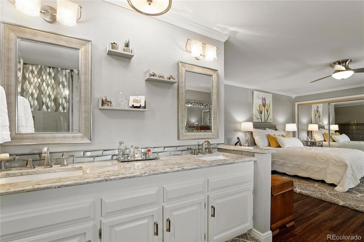
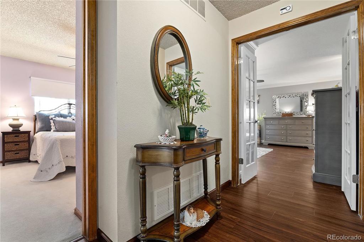
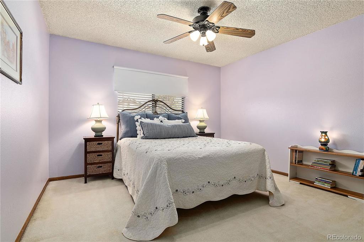
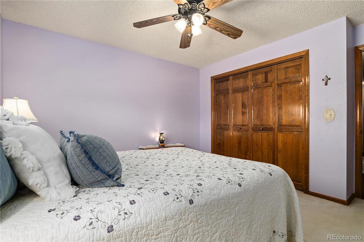
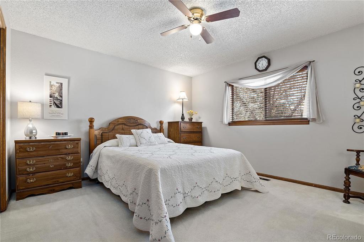
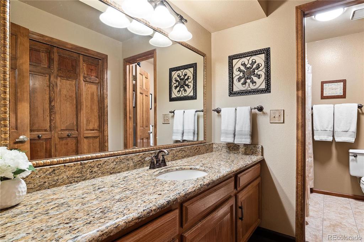
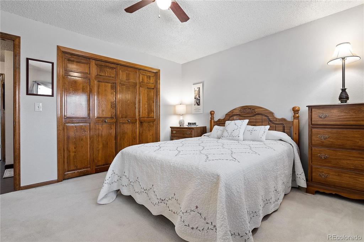
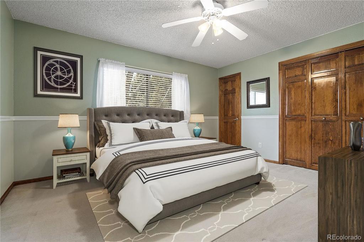
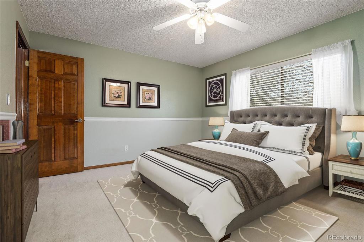
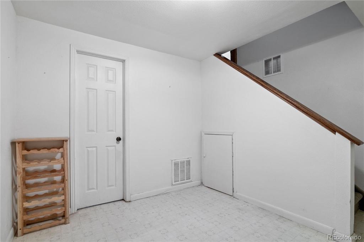
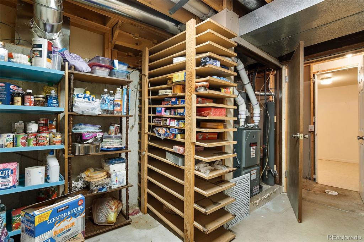
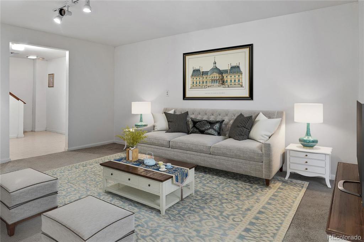
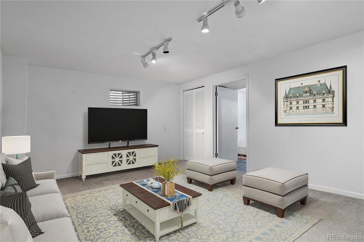
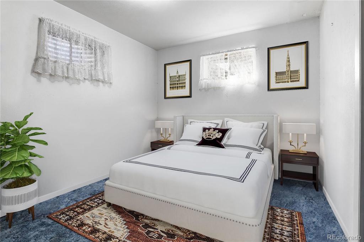
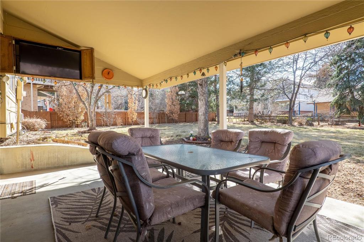
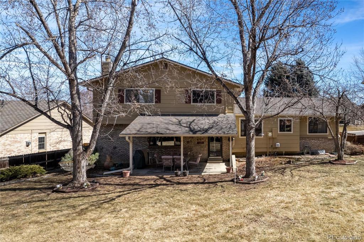
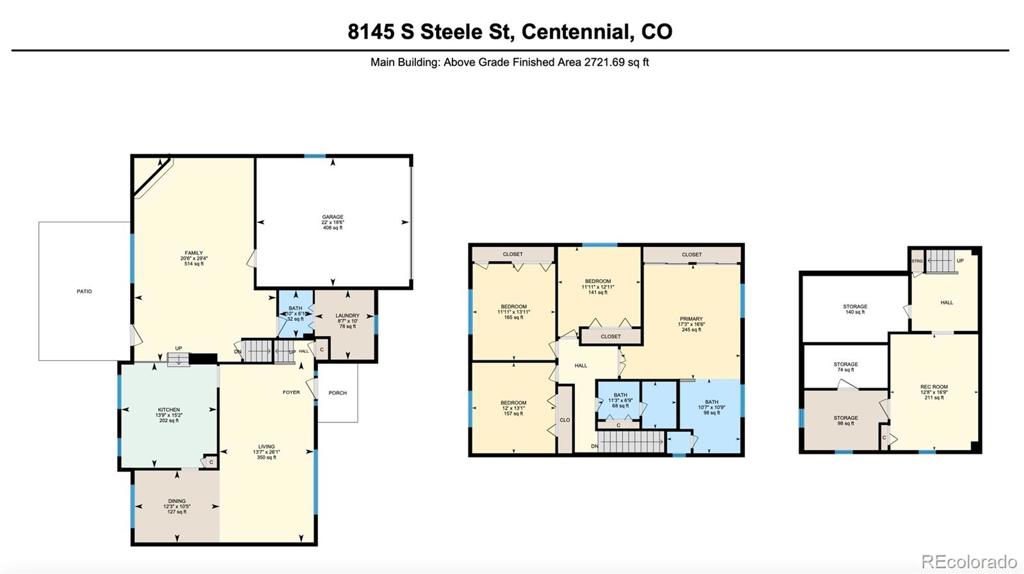


 Menu
Menu


