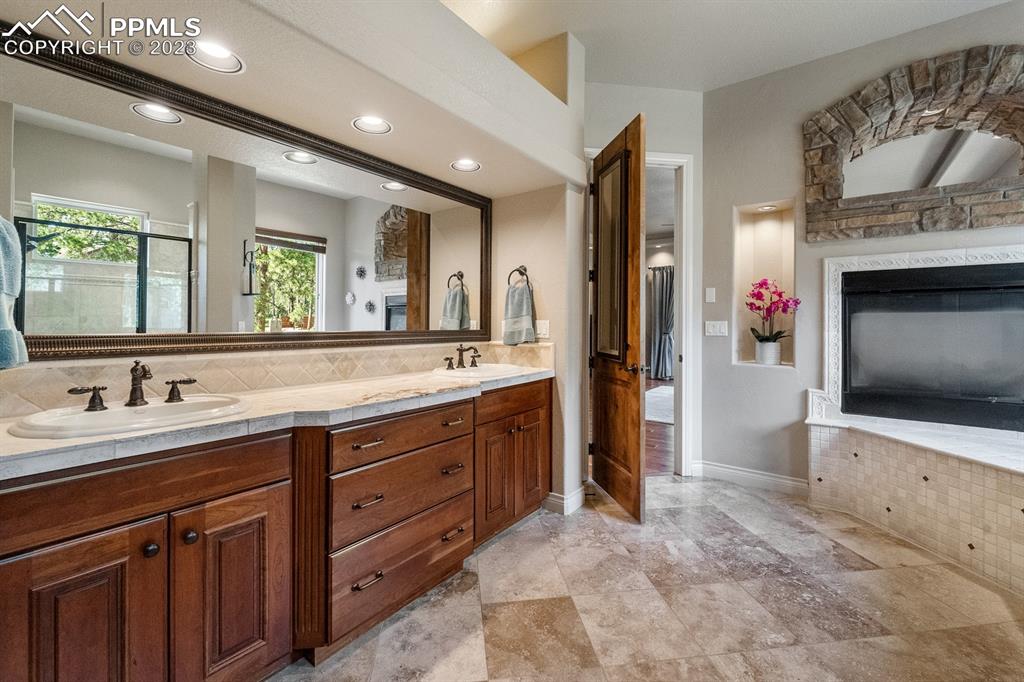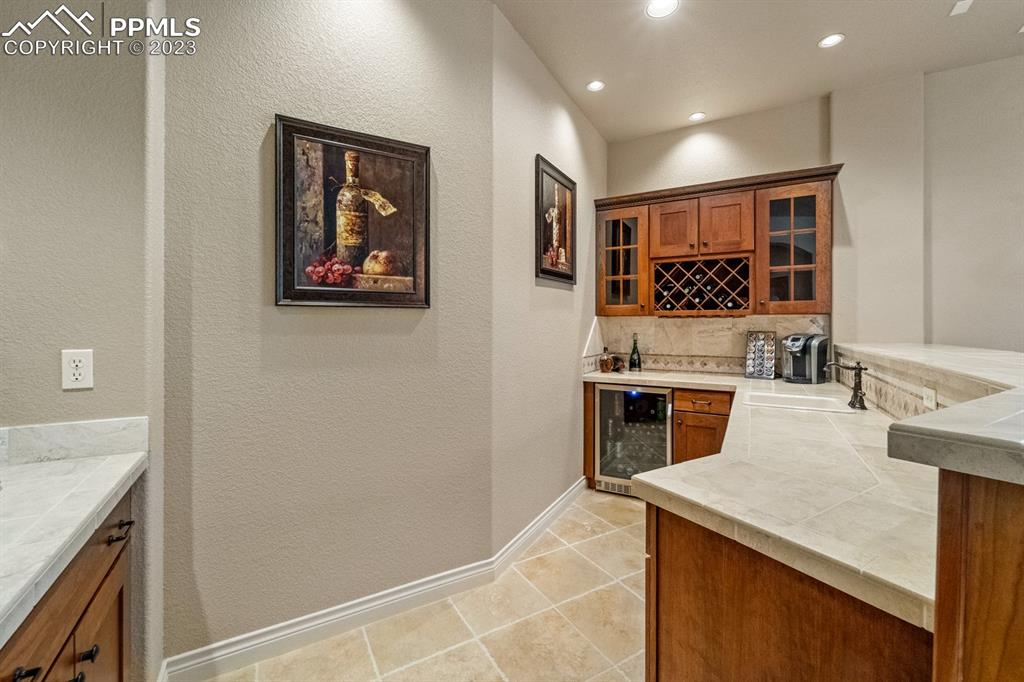16152 Timber Meadow Drive
Colorado Springs, CO 80908 — El Paso county
Price
$0
Sqft
5505 SqFt
Baths
Beds
5
Description
Stunning custom ranch on over 2.8 acres in prestigious High Forest Ranch - a beautiful community that offers many convenient neighborhood amenities. Living in High Forest Ranch provides comfort and luxury with executive homes, estate-sized lots, a welcoming neighborhood Lodge/community clubhouse, recreational opportunities, beautiful trees and panoramic views, 2 stocked fishing ponds, 8 miles of trails, and a convenient location. BONUS: NOT IN A METRO DISTRICT and Outside City Limits for Taxes.This exceptional home has 5 bedrooms, 4 1/2 baths, 5505 SF, and a 4-car heated garage, epoxy flooring, with workshop area. The main level welcomes you into a grand entry with natural slate and wide plank, hardwood floors. There is a bedroom or office as you enter on left and a full bath adjacent to this room. A dining room on right of entry. Beyond the foyer you are welcomed into an open and inviting great room and kitchen with eat-in dining area, pantry, and a showstopping granite island, Wolf gas range, 3 ovens, sealing drawer (canning, vacuum sealing, seal open wine bottles). Walk out to a gorgeous view of forest and mountain tops. The covered deck features tongue and groove wood ceiling and a gas fireplace with stone hearth and gas line for a grill. The main level primary bedroom has a double-sided fireplace, 5-piece bathroom, travertine countertops, travertine tile floor, stand-alone shower, jetted tub, and walk-in closet. Spacious laundry with sink, storage, and mud room. Basement features HUGE lower-level family room with new top of line carpet and pad, wet bar with travertine counter tops and a bar refrigerator. There are two bedrooms on lower level that share a Jack and Jill bathroom, a third bedroom with full bath, generous storage, and a GYM! The home has 4 gas fireplaces w/ stone surround, AIR CONDITIONING, 8 ft Knotty Alder doors, 10 Ft Ceilings, steam humidifier, reverse osmosis, Invisible Fence in the back yard. Fiber Optic Internet! So many extras.
Property Level and Sizes
SqFt Finished
5423
SqFt Upper
0
SqFt Main
2773
SqFt Lower
0
SqFt Basement
2732
Lot Description
360-degree View,Level,Mountain View,Trees/Woods,See Prop Desc Remarks
Lot Size
2.8200
Base Floor Plan
Ranch
Basement Finished
97
Interior Details
Appliances
220v in Kitchen, Dishwasher, Disposal, Double Oven, Dryer, Gas in Kitchen, Kitchen Vent Fan, Microwave Oven, Range, Refrigerator, Self Cleaning Oven, Washer, Other
Fireplaces
Basement, Four, Gas, Main Level, See Remarks
Utilities
Cable Available, Electricity Connected, Natural Gas, Telephone, See Prop Desc Remarks
Handicap
Stairs to front entrance, Stairs to garage, Wide Doors
Exterior Details
Fence
Rear,See Prop Desc Remarks
Wells
1
Water
Well
Land Details
Water Tap Paid (Y/N)
No
Garage & Parking
Garage Type
Attached
Garage Spaces
4
Parking Spaces
4
Parking Features
220V, Garage Door Opener, Heated, Oversized, Workshop, See Prop Desc Remarks
Exterior Construction
Structure
Framed on Lot,Frame
Siding
Stone,Stucco
Roof
Tile
Construction Materials
Existing Home
Financial Details
Previous Year Tax
4807.79
Year Tax
2022
Location
Schools
School District
Lewis-Palmer-38
Walk Score®
Contact me about this property
William Flynn
RE/MAX Professionals
6020 Greenwood Plaza Boulevard
Greenwood Village, CO 80111, USA
6020 Greenwood Plaza Boulevard
Greenwood Village, CO 80111, USA
- (303) 921-9633 (Office Direct)
- (303) 921-9633 (Mobile)
- Invitation Code: bflynn
- Flynnhomes@yahoo.com
- https://WilliamFlynnHomes.com


















































 Menu
Menu


