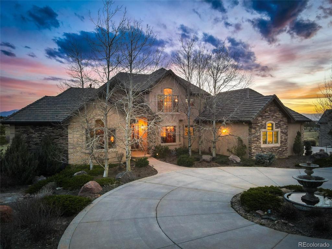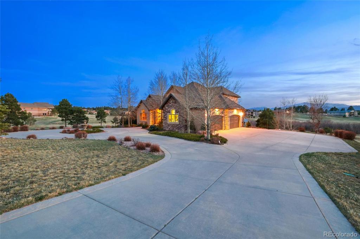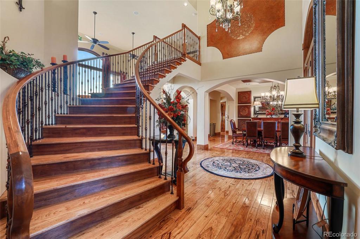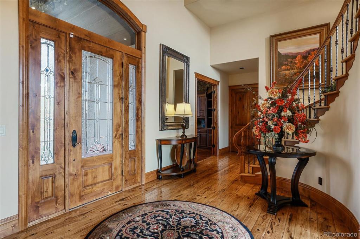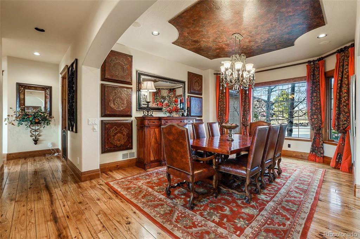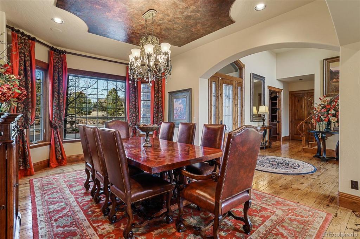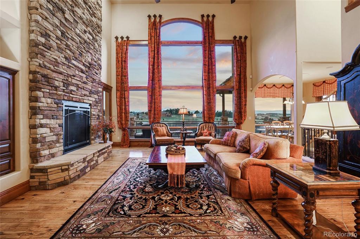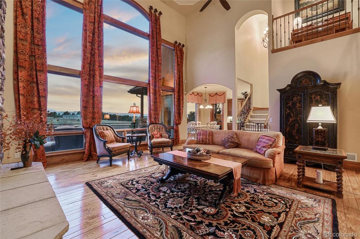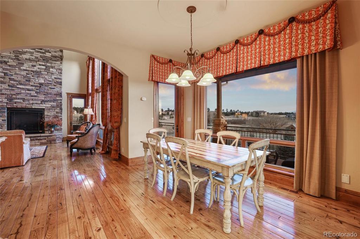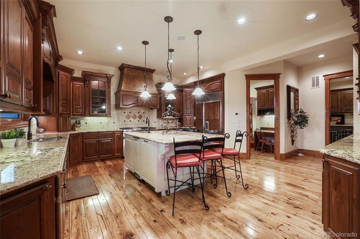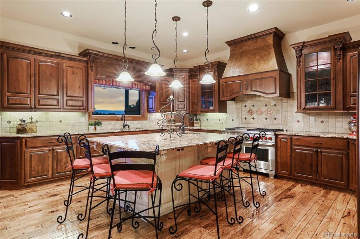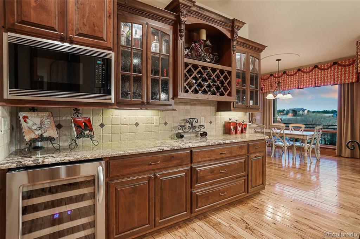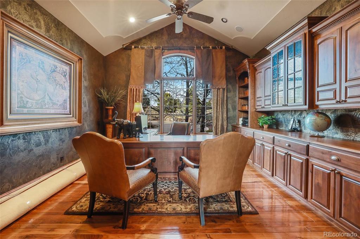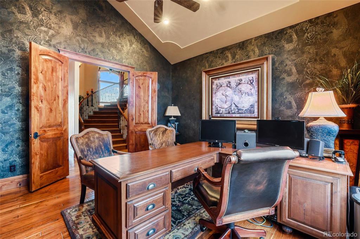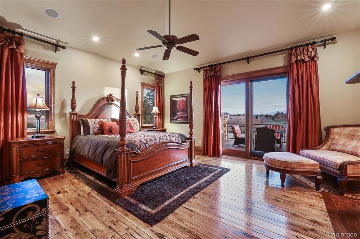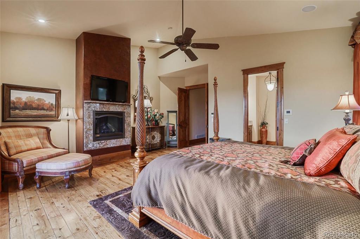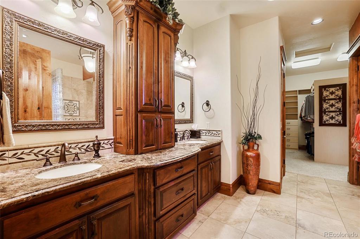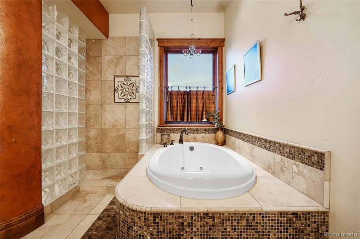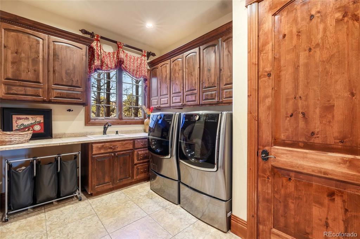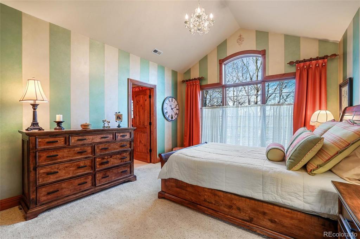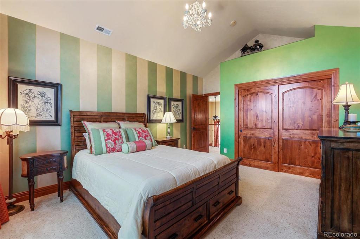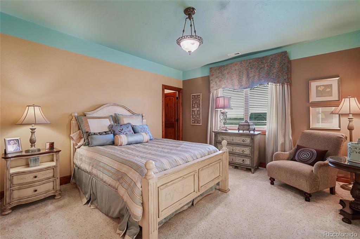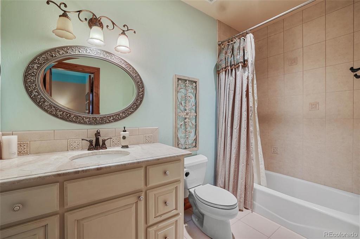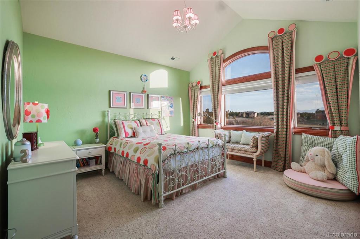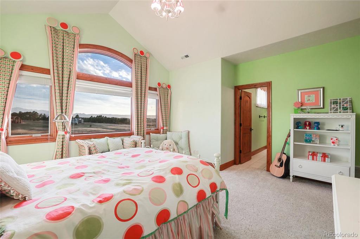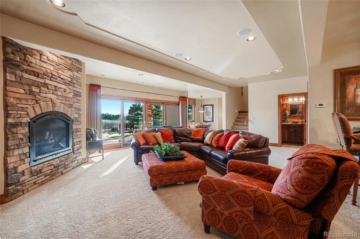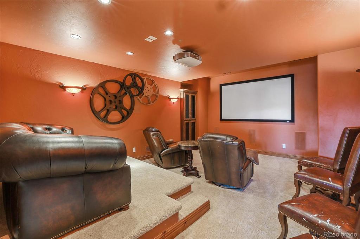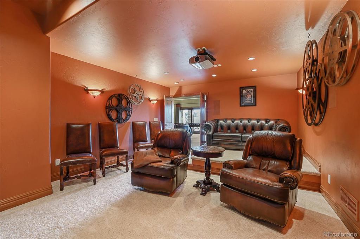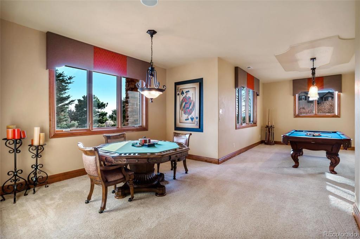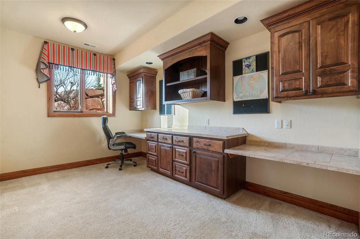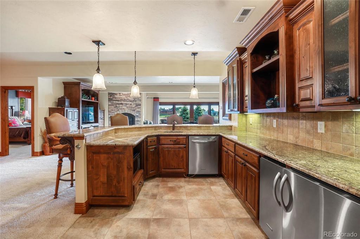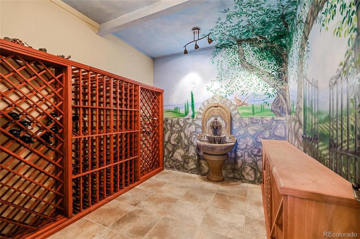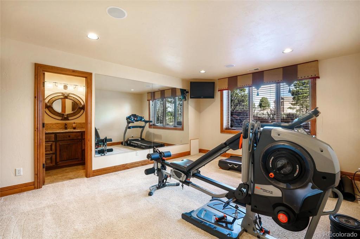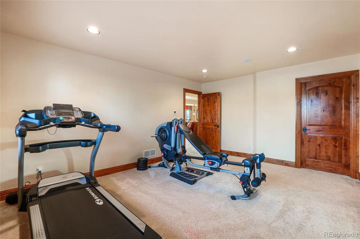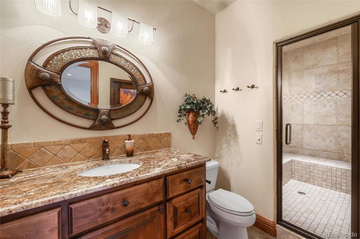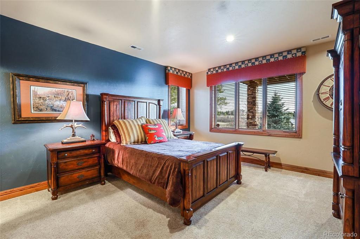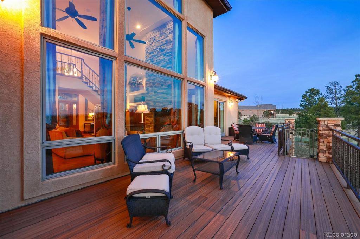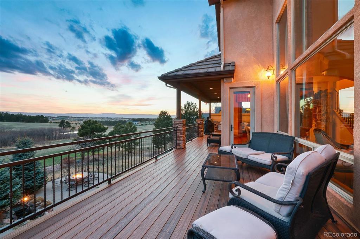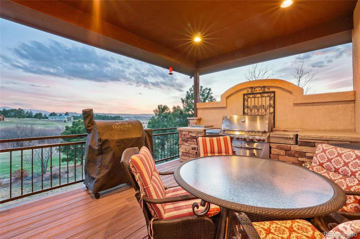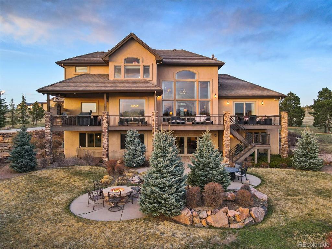Price
$1,775,000
Sqft
7233.00
Baths
8
Beds
6
Description
Talk about a WOW factor - this home has it. Impressive from the front door to the back deck and every inch in between, this address is home to quality, class and comfort. And there is so much to enjoy. Starting with the circular drive surrounding and elegant fountain to welcome guests and set the stage for a grand experience. Inside, the sweeping, curved wooden staircase almost - but not quite - steals the show. The Pikes Peak and Front Range views from the floor-to-ceiling windows are the real show-stopper and this home has gorgeous views from every room. The entry opens to the foyer, formal dining room and main living room, where an oversized fireplace instantly warms the space, and the oversized kitchen with informal dining, butlers's pantry with wine storage and chiller is just beyond. The kitchen will please even the pickiest chef with two dishwashers, walk-in pantry, SubZero refrigerator, Wolf range, oversized island with prep sink and seating, trash compactor and separate pull-out trash bin and walk-out to the outdoor kitchen and composite deck from the adjacent informal dining area. All of the bedrooms including the main-floor master have oversized ensuite bathrooms. The home also includes two offices, a theater, a wine room, a large finished storage room, upgraded mechanicals including dual furnaces and two water heaters and a finished, oversized four-car garage. The lot is beautifully landscaped with four water features and adjacent to the community tennis court, volleyball court, pond and hiking trails. D-38 schools, and an unbeatable location north of Colorado Springs and just south of Denver with easy access to both. Don't miss the opportunity to see this elegant home. *Sellers are willing to sell all furnishings separately at an additional cost. *
Virtual Tour / Video
Property Level and Sizes
Interior Details
Exterior Details
Land Details
Garage & Parking
Exterior Construction
Financial Details
Schools
Location
Schools
Walk Score®
Contact Me
About Me & My Skills
My History
Get In Touch
Complete the form below to send me a message.


 Menu
Menu