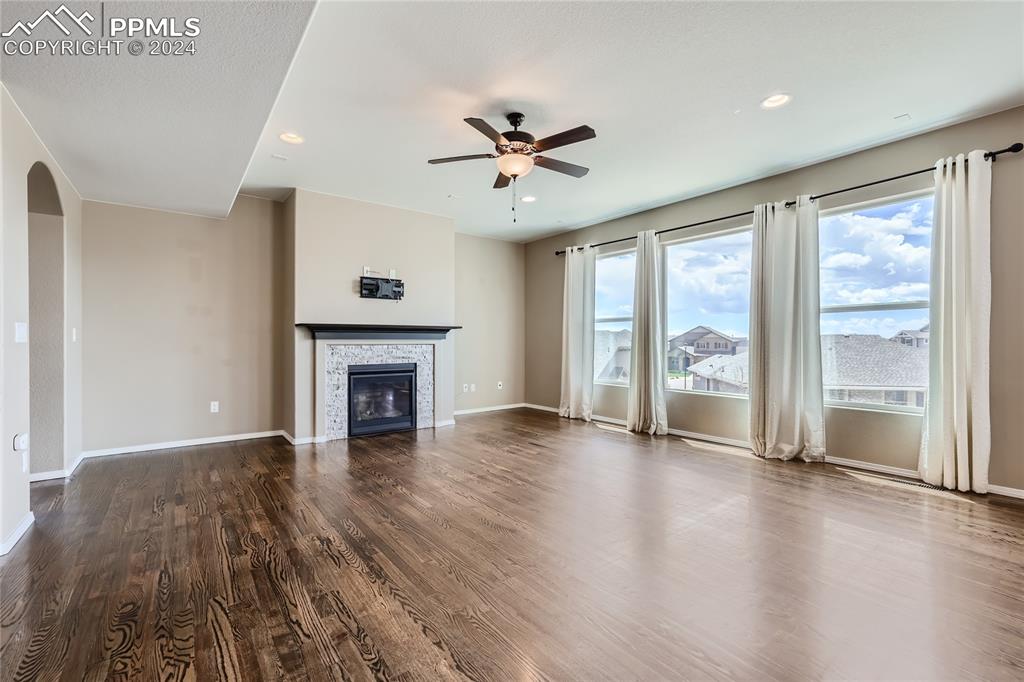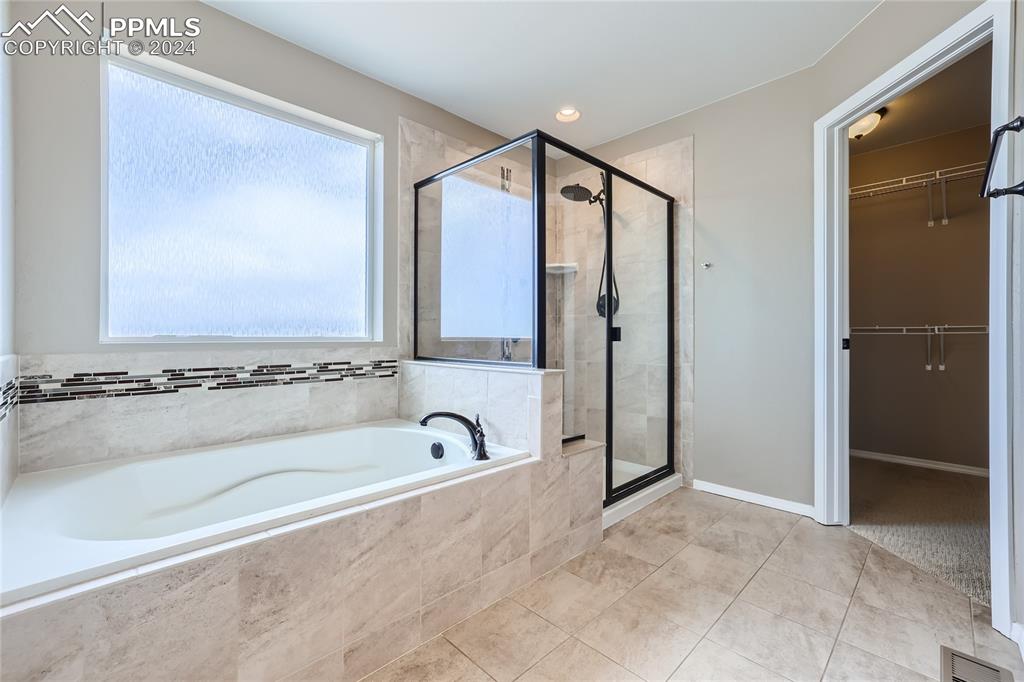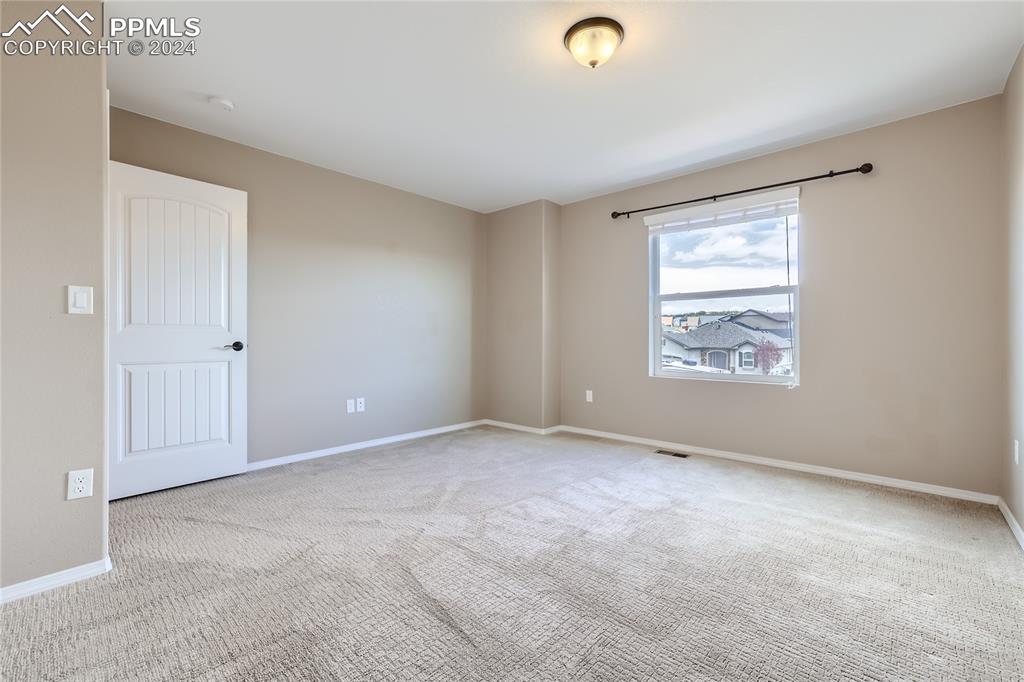Price
$0
Sqft
4562
Baths
Beds
6
Description
Stunning 6-bedroom home plus office in desirable Wolf Ranch and award-winning D-20 schools offering panoramic Pikes Peak and Cheyenne Mtn views! A beautifully designed open floor plan, multiple living/dining areas, tremendous great room with walls of windows, rich hardwood floors, gas fireplace, gourmet kitchen with granite and stainless-steel appliances, luxurious master retreat, expansive walk-out lower level, wet bar, and premier outdoor living areas including three patios/porches, covered composite deck, and a fenced and landscaped yard all showcase this exquisite home. A covered front porch welcomes you inside to polished hardwoods and the expansive great room with huge picture windows and a warm fireplace, perfect for cool Colorado evenings. The chef’s kitchen boasts slab granite, stainless steel appliances, gas stove, pantry, and a spacious counter bar. Nearby formal and informal dining areas offer ample space for entertaining, and glass doors open to a large covered deck with gas line for outdoor living. The luxurious upper-level master retreat has arched doorways, tray ceilings, walk-in closet, and generous windows framing panoramic peak views. The 5-piece master bath is a private sanctuary with a soaking tub, double sinks, and a walk-in shower. Three additional upper-level bedrooms share a hall bath with double sinks, and a loft area provides flex space. The upper-level laundry has cabinetry, folding table, and included washer/dryer. The beautifully finished walk-out lower level boasts 9’ ceilings, a large family area with a full wet bar, and doors opening to the rear patio and yard. Two lower level bedrooms and bath offer privacy for family and guests. Other home features include a main level executive office, new whole-house humidifier, 3-car garage with 30-amp wiring, mudroom, newer roof, and an excellent cul-de-sac location near parks, trails, and D-20 schools. With spectacular indoor and outdoor living space, this stunning home is not to be missed!
Property Level and Sizes
Interior Details
Exterior Details
Land Details
Garage & Parking
Exterior Construction
Financial Details
Schools
Location
Schools
Walk Score®
Contact Me
About Me & My Skills
My History
Get In Touch
Complete the form below to send me a message.


 Menu
Menu






































