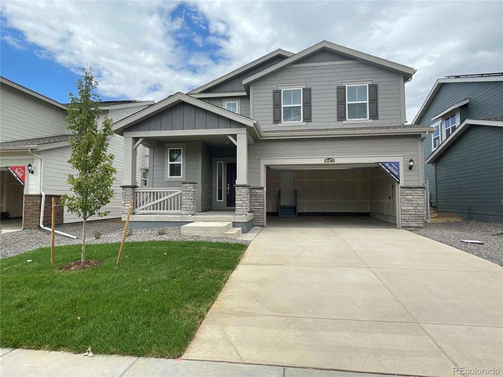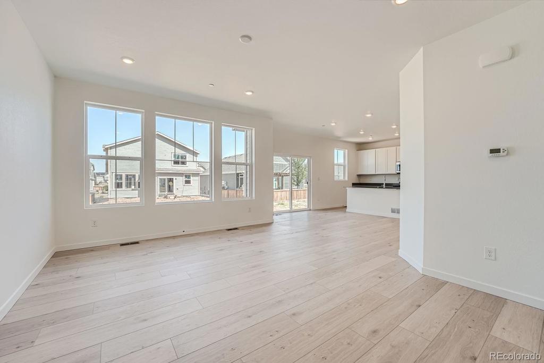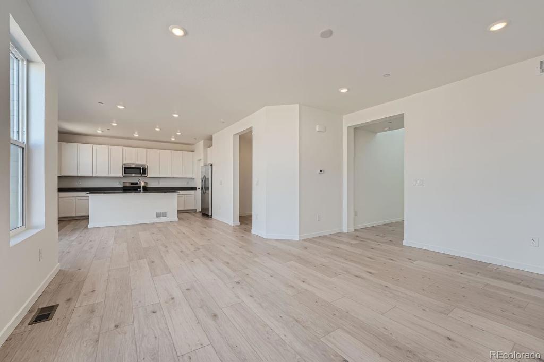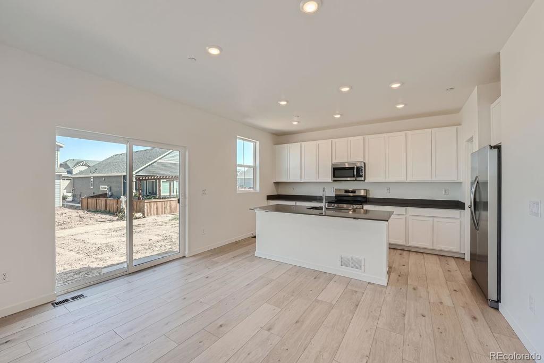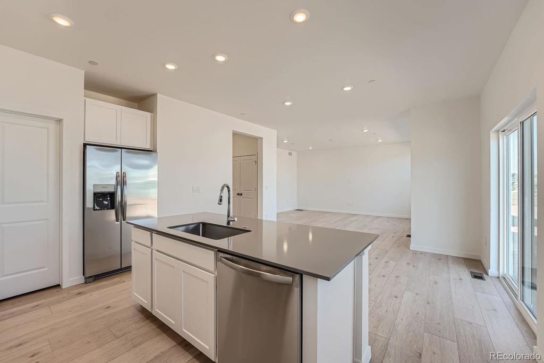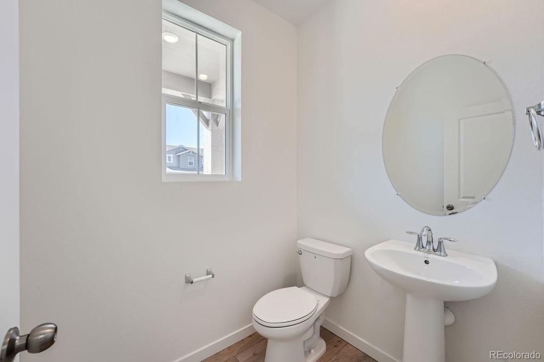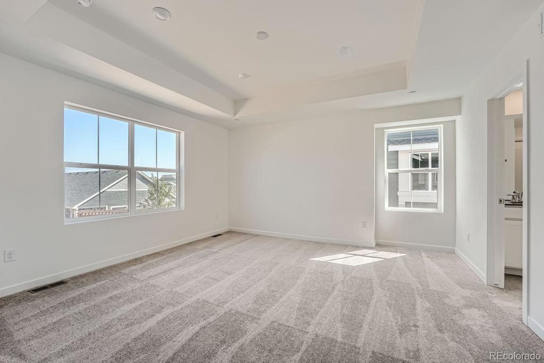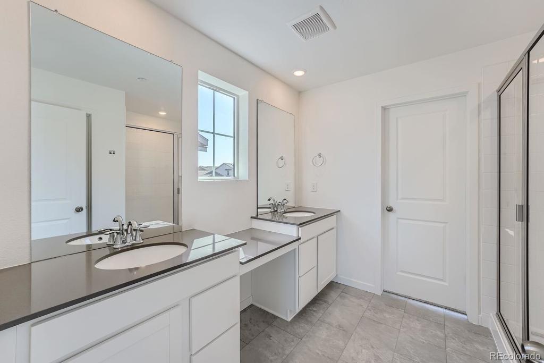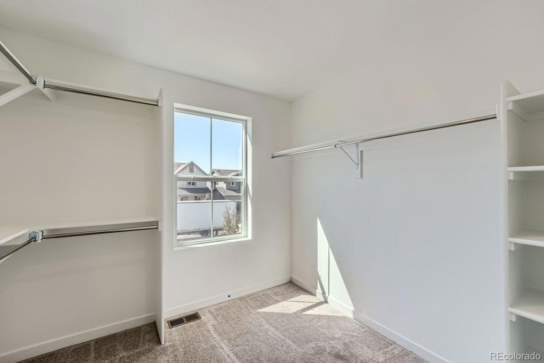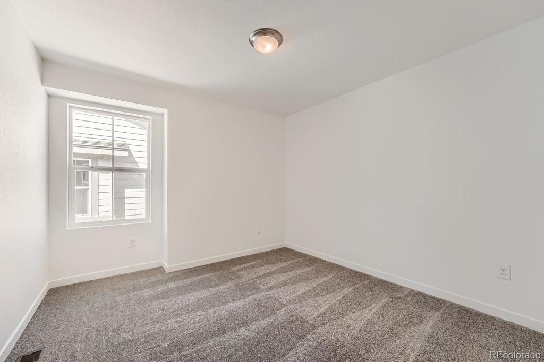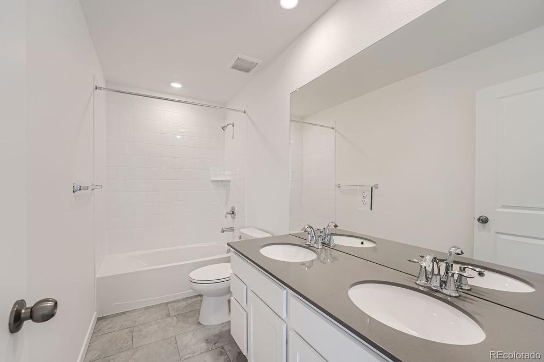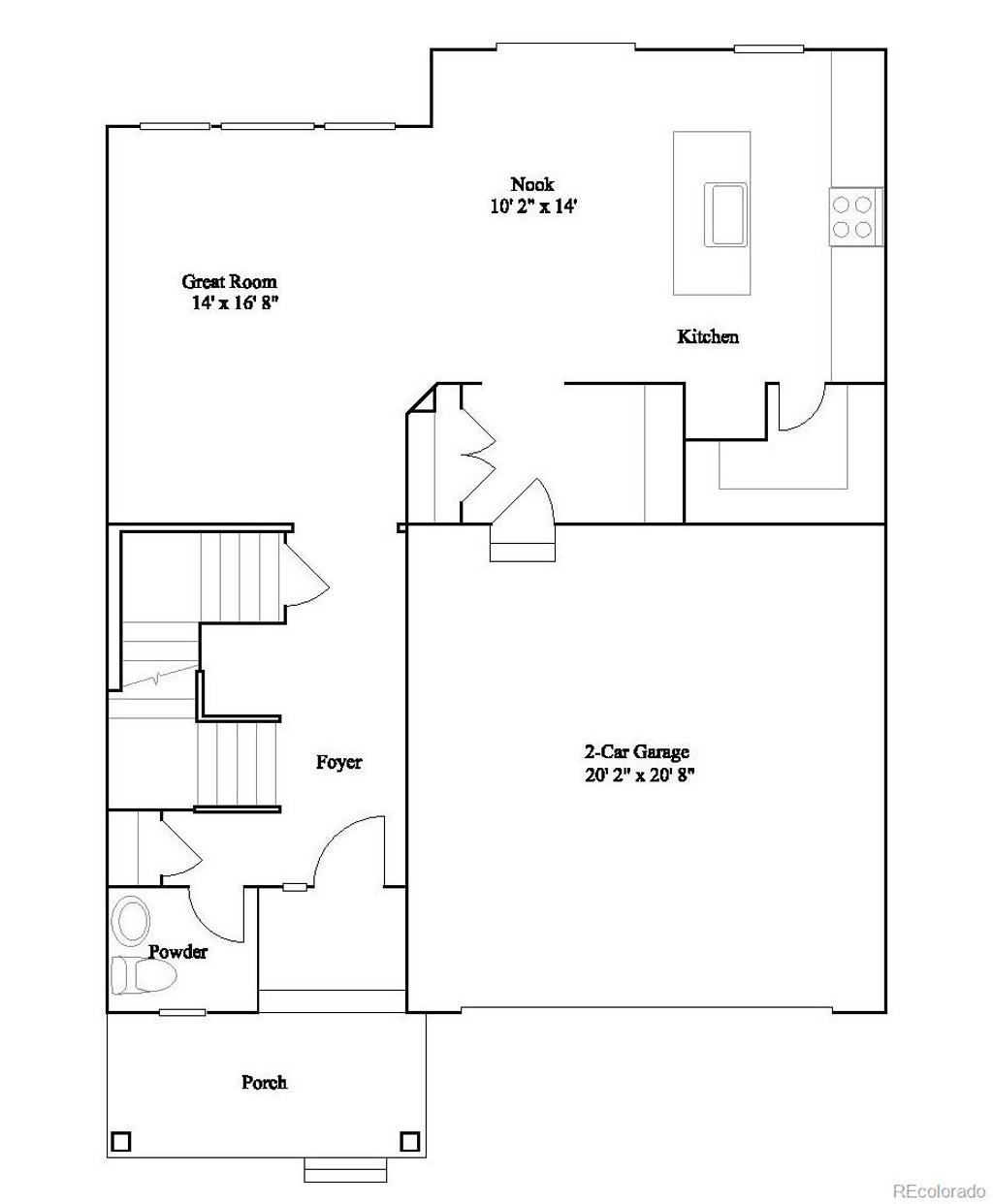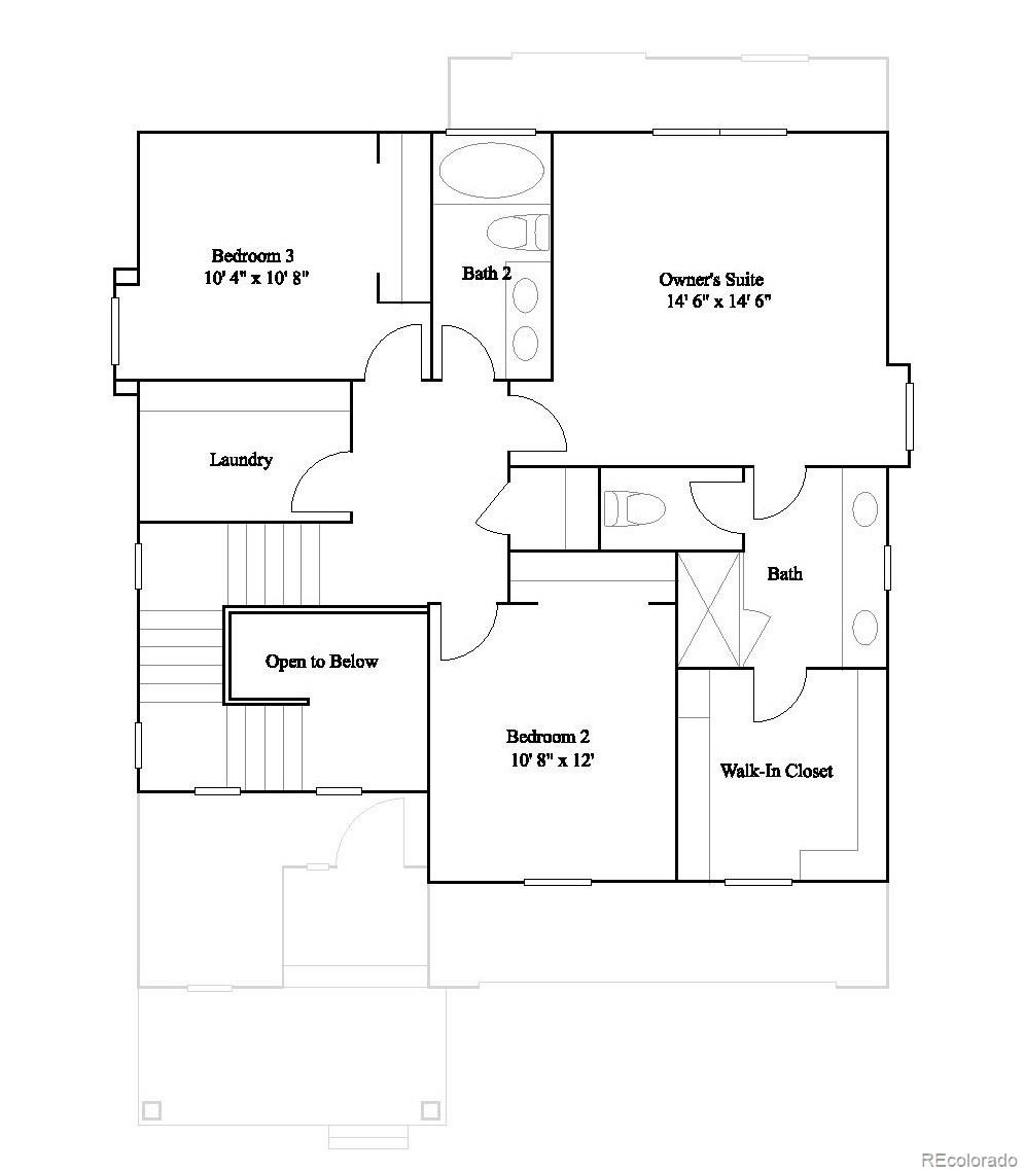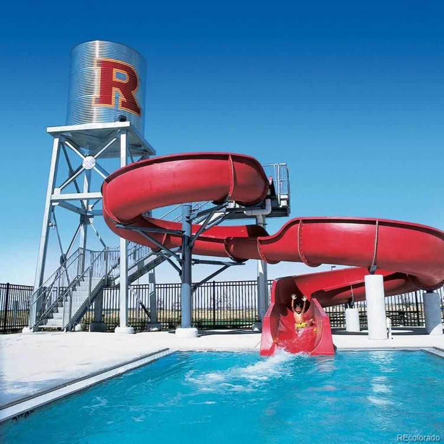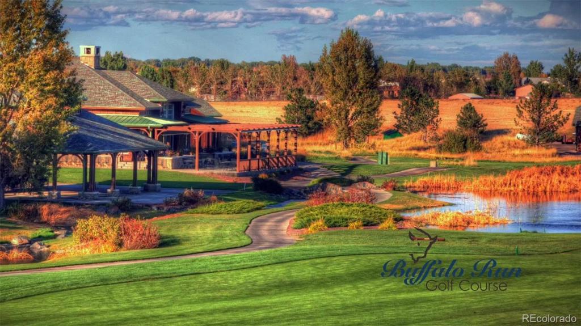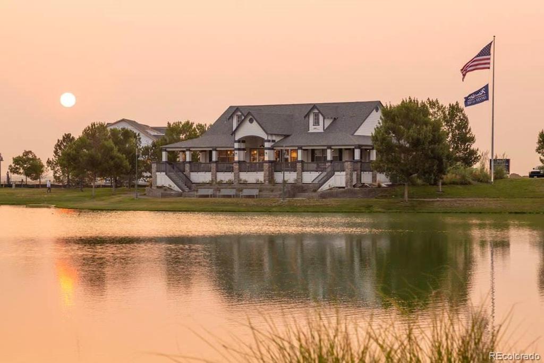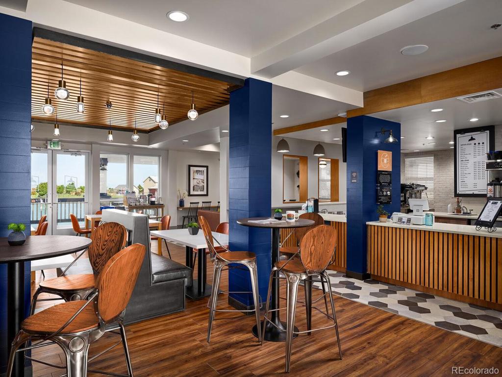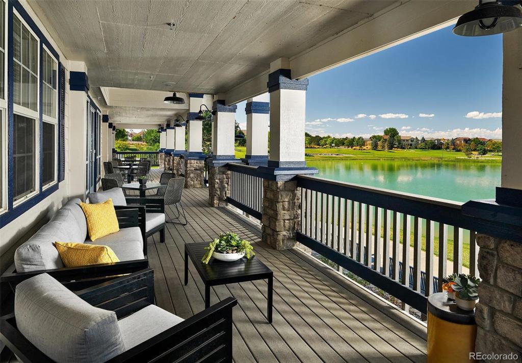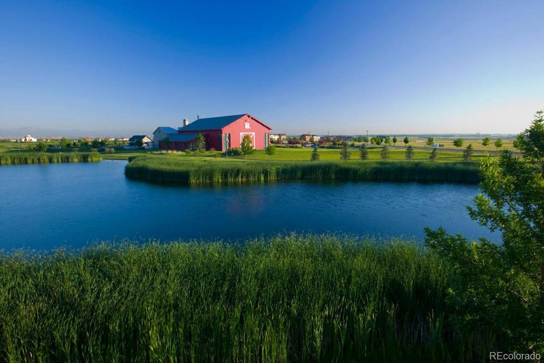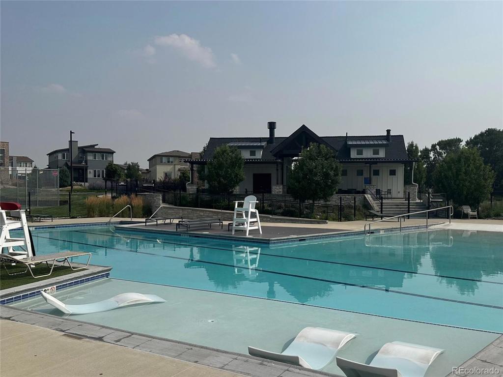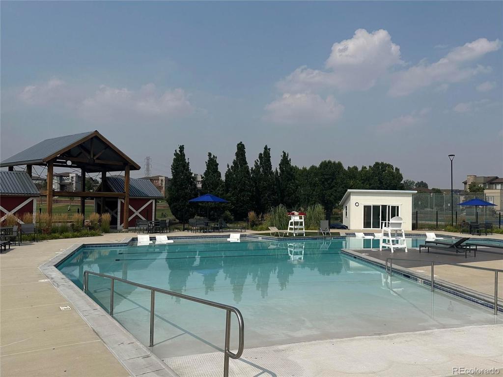Price
$539,900
Sqft
2701.00
Baths
3
Beds
3
Description
Anticipated Completion October 2024! The beautiful new Elbert 2-story in the heart of the coveted Reunion Ridge features, 3 beds, 2.5 baths, laundry, great room, kitchen, dining room, unfinished basement for your future expansion, 2 car garage and more. What some builders consider high-end upgrades, Lennar makes a standard inclusion. Boasting quartz countertops throughout, luxury vinyl plank flooring, stainless steel kitchen appliances and more, you’ll want to make this house a home. Reunion is a well established, master-planned community featuring a family friendly pool, fitness facility, gymnasium, Buffalo Run Golf Course and charming lakeside coffee house, all with an easy commute to Denver, DIA and the 470 corridor. Come see what you have been missing today! Welcome home! This home is in a metro district.
Virtual Tour / Video
Property Level and Sizes
Interior Details
Exterior Details
Land Details
Garage & Parking
Exterior Construction
Financial Details
Schools
Location
Schools
Walk Score®
Contact Me
About Me & My Skills
My History
Get In Touch
Complete the form below to send me a message.


 Menu
Menu