3360 W 38th Avenue #12
Denver, CO 80211 — Denver county
Price
$625,000
Sqft
1508.00 SqFt
Baths
4
Beds
2
Description
Seize the opportunity to own a modern townhome perfectly situated in the heart of West Highland. Just blocks from Highland Square and Tennyson Street, you'll be surrounded by Denver's finest restaurants, shops, and parks. This bright and spacious townhome features a functional floor plan designed for both comfortable living and entertaining.
Enter through the secure, attached two-car garage on the ground level, where you'll also find a conveniently located powder bath. The main level boasts an open, airy kitchen and a dining/living area perfect for hosting gatherings or enjoying quiet nights at home. Upstairs, two bedrooms each come with their own en-suite baths. The primary bedroom is generously sized and includes a large walk-in closet.
The rooftop terrace offers a spacious private outdoor area, complete with a natural gas line for easy grilling. Enjoy partial mountain and city views while savoring the privacy this rooftop provides.
This prime location places you just minutes from Berkeley Lake, Berkeley Dog Park, Rocky Mountain Park, and the vibrant farmers markets in Highland Square. Experience the first Friday art walks on Tennyson Street, and with I-70 just five minutes away, you'll be perfectly positioned to explore all that Denver has to offer.
Property Level and Sizes
SqFt Lot
0.00
Lot Features
Ceiling Fan(s), Eat-in Kitchen, High Ceilings, High Speed Internet, Open Floorplan, Pantry, Primary Suite, Quartz Counters, Smart Thermostat, Smoke Free, Walk-In Closet(s)
Common Walls
2+ Common Walls
Interior Details
Interior Features
Ceiling Fan(s), Eat-in Kitchen, High Ceilings, High Speed Internet, Open Floorplan, Pantry, Primary Suite, Quartz Counters, Smart Thermostat, Smoke Free, Walk-In Closet(s)
Appliances
Convection Oven, Dishwasher, Disposal, Dryer, Gas Water Heater, Microwave, Range, Refrigerator, Self Cleaning Oven, Washer
Laundry Features
In Unit, Laundry Closet
Electric
Central Air
Flooring
Carpet, Tile, Wood
Cooling
Central Air
Heating
Forced Air, Natural Gas
Utilities
Cable Available, Electricity Available, Electricity Connected, Internet Access (Wired), Natural Gas Available, Natural Gas Connected
Exterior Details
Features
Balcony, Gas Valve, Lighting
Lot View
City, Mountain(s)
Water
Public
Sewer
Public Sewer
Land Details
Road Frontage Type
Public
Road Responsibility
Public Maintained Road
Road Surface Type
Paved
Garage & Parking
Parking Features
Dry Walled, Heated Garage, Lighted
Exterior Construction
Roof
Membrane
Construction Materials
Frame
Exterior Features
Balcony, Gas Valve, Lighting
Window Features
Double Pane Windows
Security Features
Smoke Detector(s)
Builder Source
Appraiser
Financial Details
Previous Year Tax
3385.00
Year Tax
2023
Primary HOA Name
Advance HOA Mgmt - Vaquita Townhomes
Primary HOA Phone
303-482-2213
Primary HOA Fees Included
Exterior Maintenance w/out Roof, Insurance, Maintenance Grounds, Recycling, Snow Removal, Trash
Primary HOA Fees
158.91
Primary HOA Fees Frequency
Monthly
Location
Schools
Elementary School
Edison
Middle School
Skinner
High School
North
Walk Score®
Contact me about this property
William Flynn
RE/MAX Professionals
6020 Greenwood Plaza Boulevard
Greenwood Village, CO 80111, USA
6020 Greenwood Plaza Boulevard
Greenwood Village, CO 80111, USA
- (303) 921-9633 (Office Direct)
- (303) 921-9633 (Mobile)
- Invitation Code: bflynn
- Flynnhomes@yahoo.com
- https://WilliamFlynnHomes.com
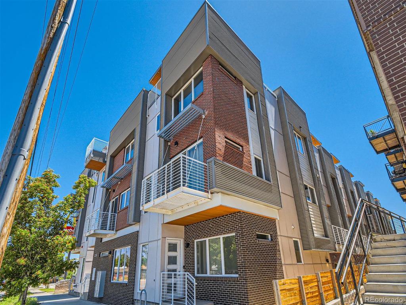
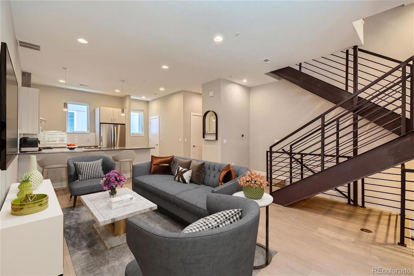
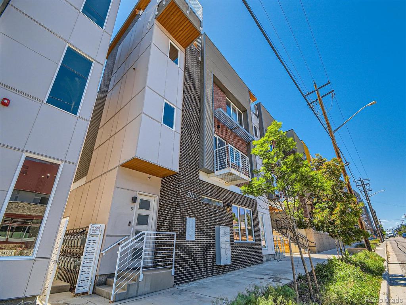
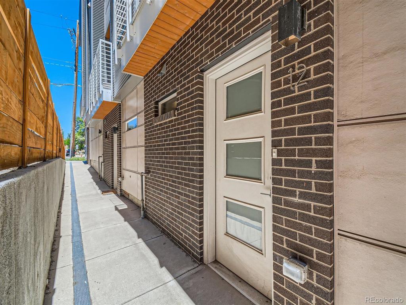
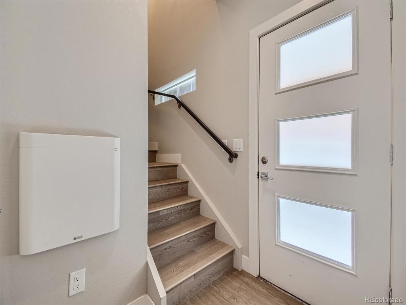
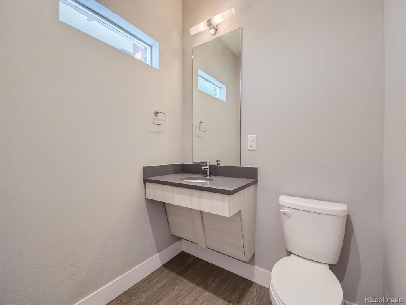
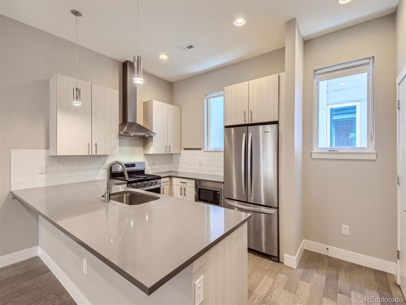
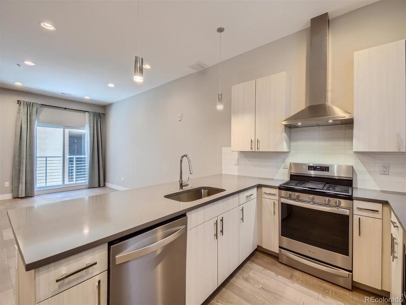
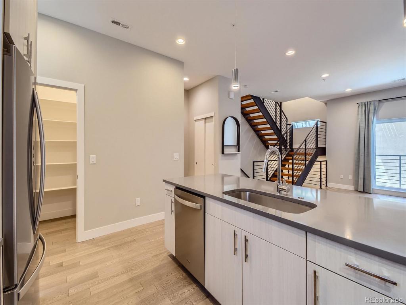
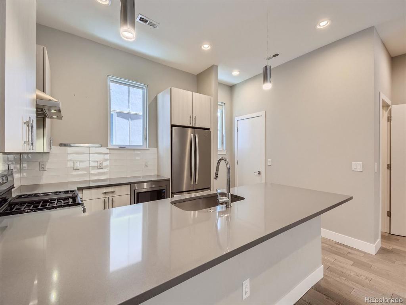
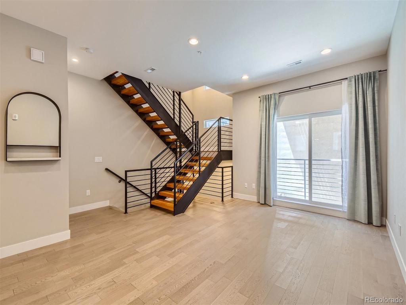
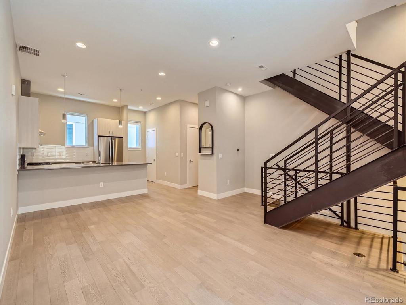
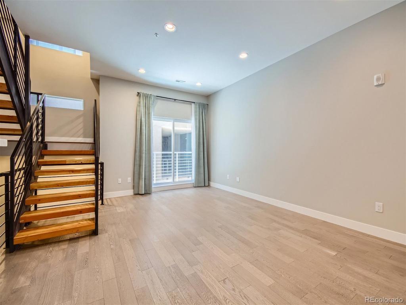
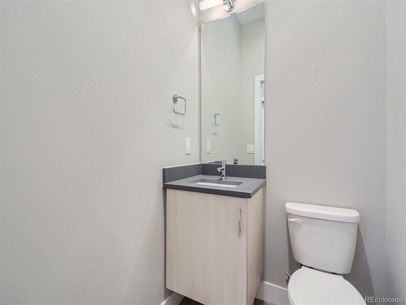
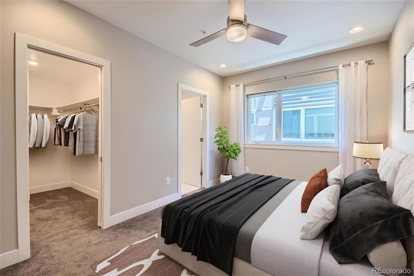
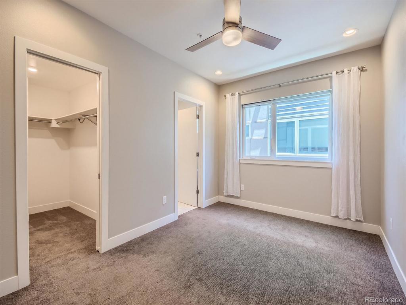
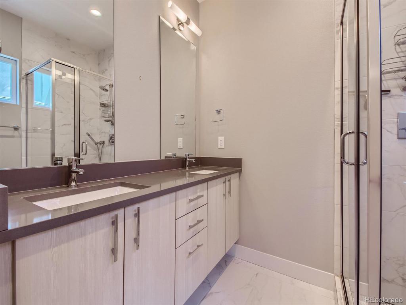
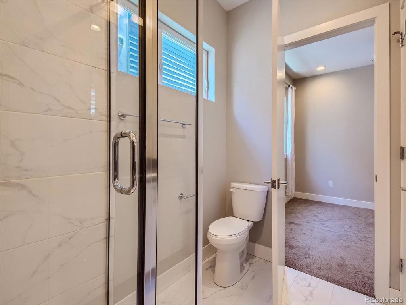
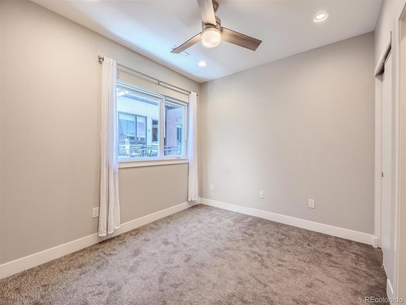
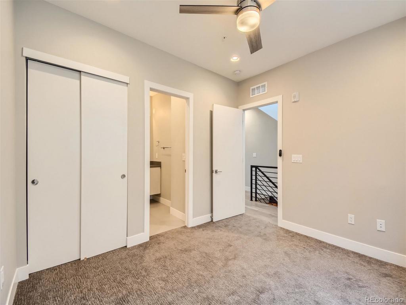
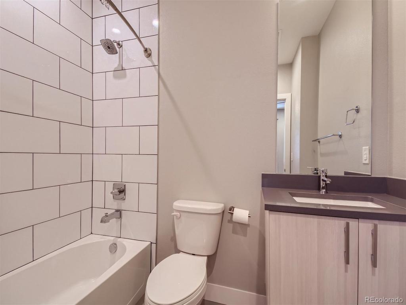
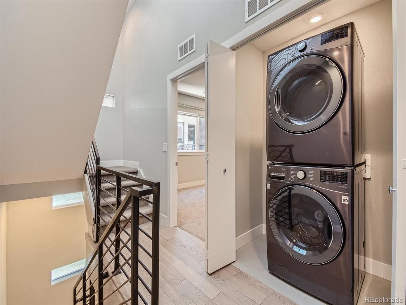
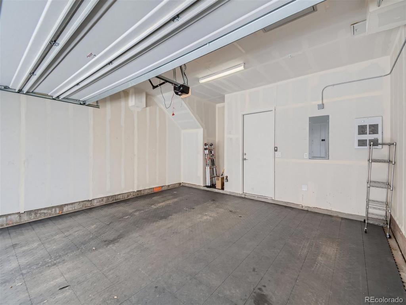
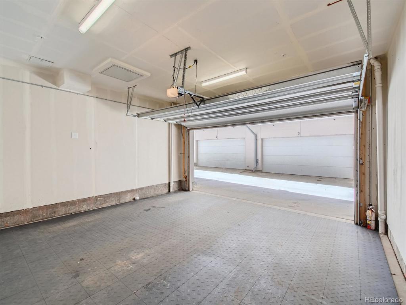
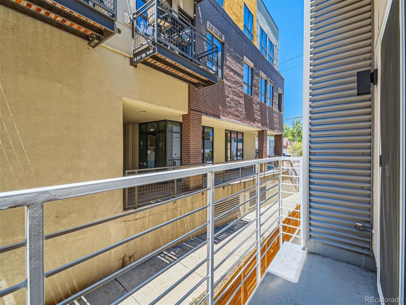
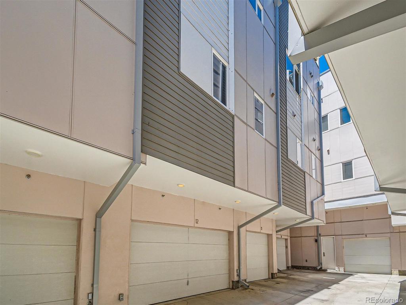
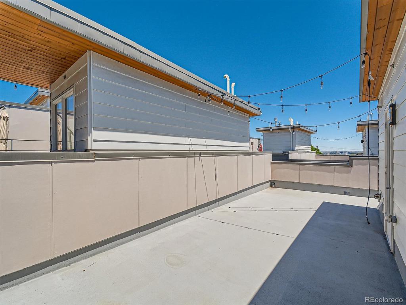
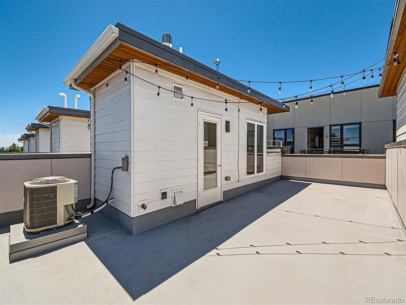
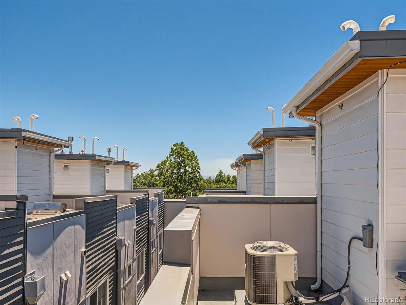
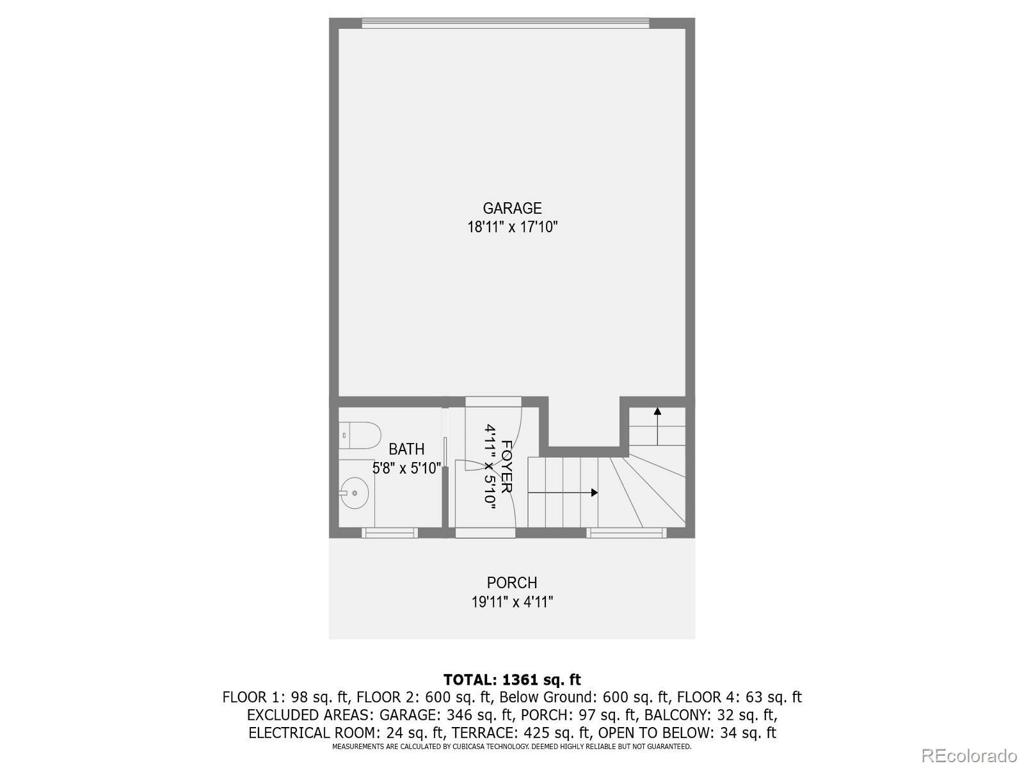
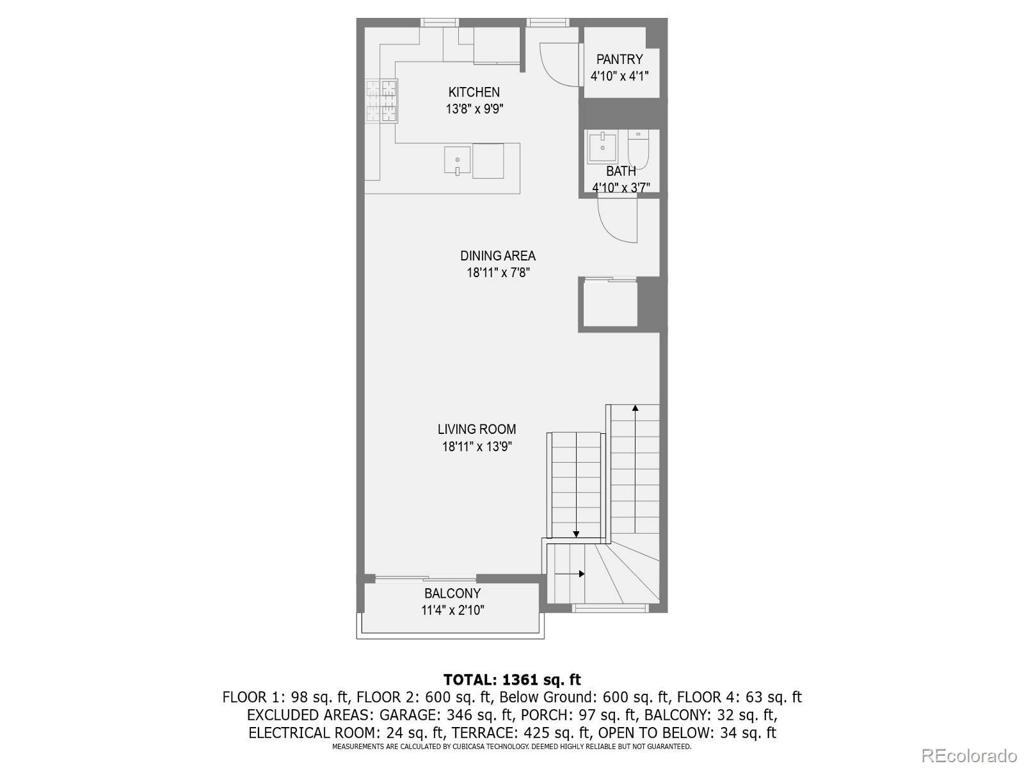
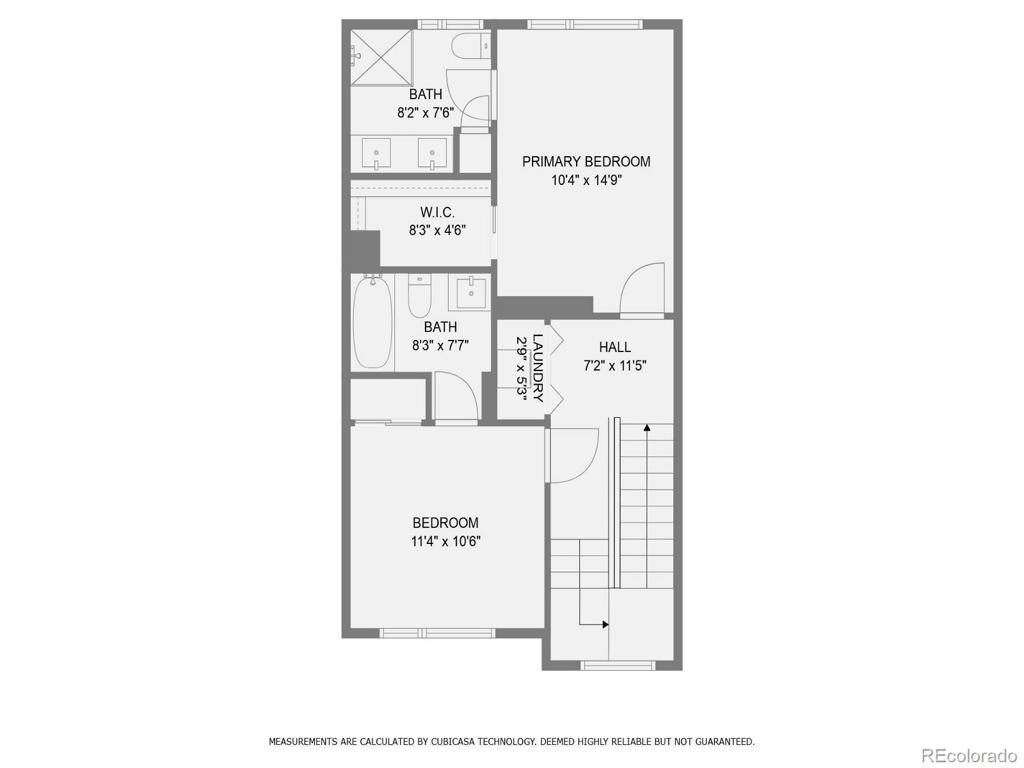
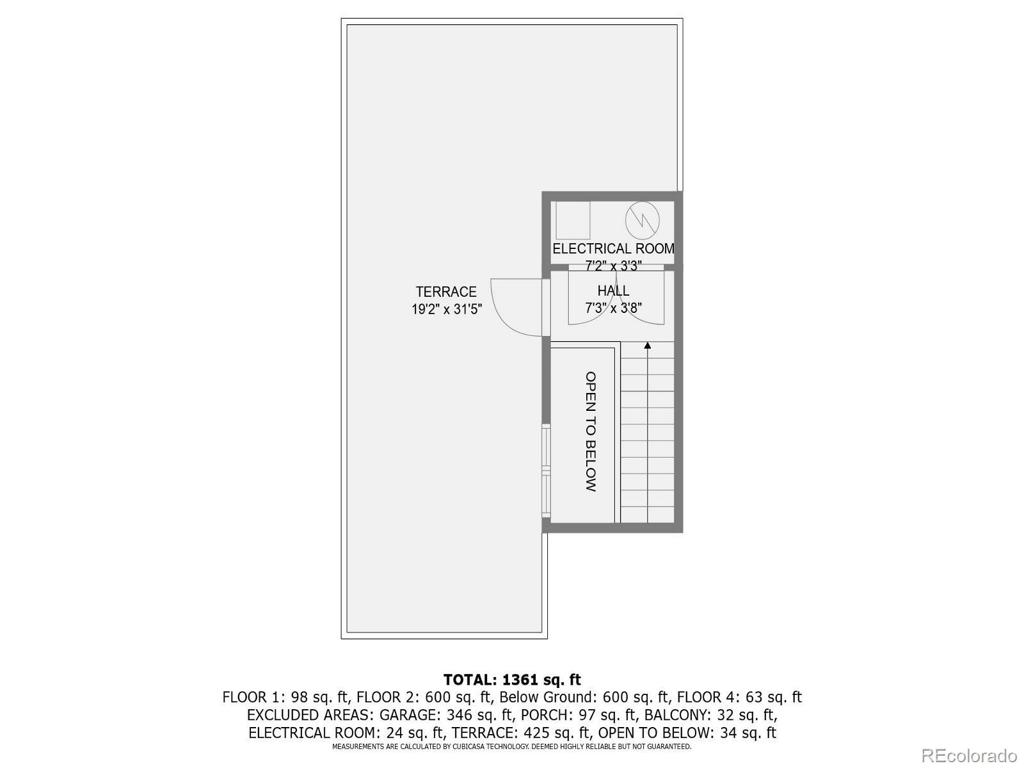


 Menu
Menu


