3597 Xanthia Street
Denver, CO 80238 — Denver county
Price
$1,299,000
Sqft
3913.00 SqFt
Baths
5
Beds
4
Description
Timeless character meets modern design within this Central Park abode. Enter into a luminous, open-concept main floor with cherry hardwood + two-story ceilings. Cascades of natural light illuminate this entertainer’s home, highlighting a floor-to-ceiling fireplace. A home chef’s kitchen unfurls with a new refrigerator, five-burner gas cooktop, microwave + convection oven. A glossy tile backsplash complements a stainless hood + 42” cabinetry while sliding glass doors invite the soiree to extend outdoors. One of the home’s two primary suites features a sleek, spa-like bathroom with a soaking tub, dual vanities + glass-enclosed shower. Upstairs, a flexible loft space affords generous space for endless uses. Retreat to the home’s lower level to discover an entertainer’s dream anchored by a spacious living area with built-in surround sound + a new wet bar featuring a side-by-side wine and beverage refrigerator. Additional guest quarters offer a serene hideaway with an en-suite bath.
Property Level and Sizes
SqFt Lot
5969.00
Lot Features
Audio/Video Controls, Ceiling Fan(s), Eat-in Kitchen, Entrance Foyer, Five Piece Bath, High Ceilings, High Speed Internet, Jack & Jill Bath, Kitchen Island, Open Floorplan, Pantry, Primary Suite, Quartz Counters, Sound System, Vaulted Ceiling(s), Walk-In Closet(s), Wet Bar
Lot Size
0.14
Basement
Finished,Full,Interior Entry/Standard
Interior Details
Interior Features
Audio/Video Controls, Ceiling Fan(s), Eat-in Kitchen, Entrance Foyer, Five Piece Bath, High Ceilings, High Speed Internet, Jack & Jill Bath, Kitchen Island, Open Floorplan, Pantry, Primary Suite, Quartz Counters, Sound System, Vaulted Ceiling(s), Walk-In Closet(s), Wet Bar
Appliances
Bar Fridge, Cooktop, Dishwasher, Disposal, Double Oven, Gas Water Heater, Range Hood, Refrigerator
Laundry Features
In Unit
Electric
Central Air
Flooring
Carpet, Tile, Wood
Cooling
Central Air
Heating
Forced Air
Fireplaces Features
Gas Log, Living Room
Utilities
Cable Available, Electricity Connected, Internet Access (Wired), Natural Gas Connected, Phone Available
Exterior Details
Features
Balcony, Garden, Lighting, Private Yard, Rain Gutters
Patio Porch Features
Covered,Deck,Front Porch,Patio,Wrap Around
Water
Public
Sewer
Public Sewer
Land Details
PPA
9278571.43
Road Frontage Type
Public Road
Road Responsibility
Public Maintained Road
Road Surface Type
Paved
Garage & Parking
Parking Spaces
1
Parking Features
Concrete, Exterior Access Door, Lighted
Exterior Construction
Roof
Composition,Metal
Construction Materials
Frame, Wood Siding
Architectural Style
Contemporary
Exterior Features
Balcony, Garden, Lighting, Private Yard, Rain Gutters
Window Features
Double Pane Windows, Window Coverings
Security Features
Carbon Monoxide Detector(s)
Builder Source
Public Records
Financial Details
PSF Total
$331.97
PSF Finished
$331.97
PSF Above Grade
$497.70
Previous Year Tax
7872.00
Year Tax
2021
Primary HOA Management Type
Professionally Managed
Primary HOA Name
MCA
Primary HOA Phone
303-388-0724
Primary HOA Fees
43.00
Primary HOA Fees Frequency
Monthly
Primary HOA Fees Total Annual
516.00
Location
Schools
Elementary School
Westerly Creek
Middle School
DSST: Montview
High School
Northfield
Walk Score®
Contact me about this property
William Flynn
RE/MAX Professionals
6020 Greenwood Plaza Boulevard
Greenwood Village, CO 80111, USA
6020 Greenwood Plaza Boulevard
Greenwood Village, CO 80111, USA
- (303) 921-9633 (Office Direct)
- (303) 921-9633 (Mobile)
- Invitation Code: bflynn
- Flynnhomes@yahoo.com
- https://WilliamFlynnHomes.com
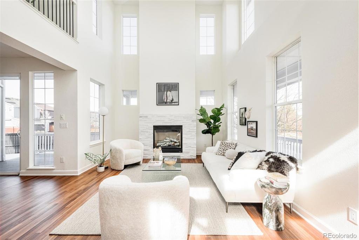
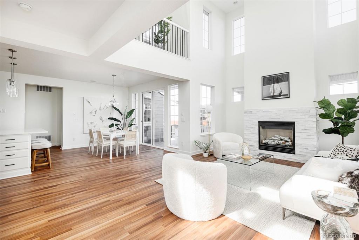
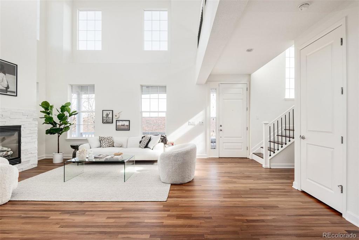
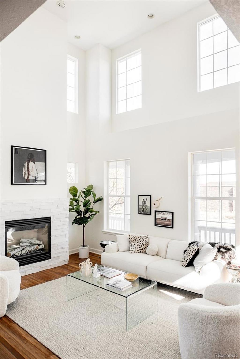
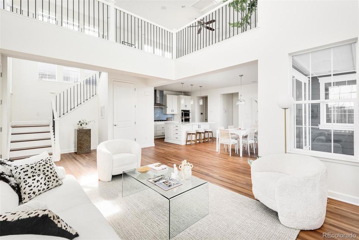
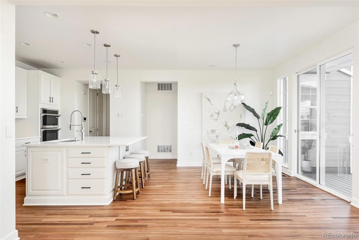
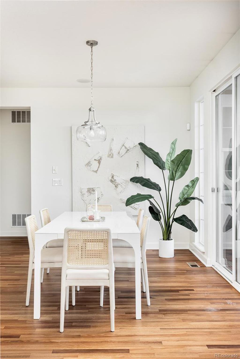
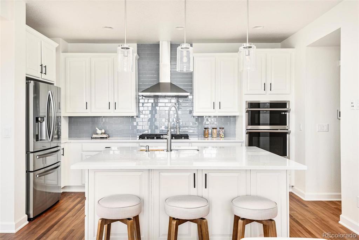
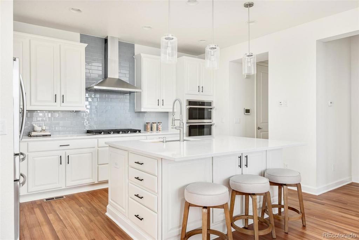
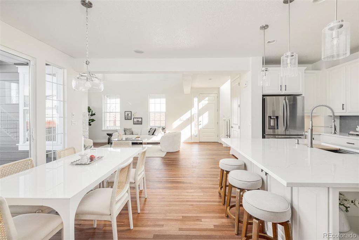
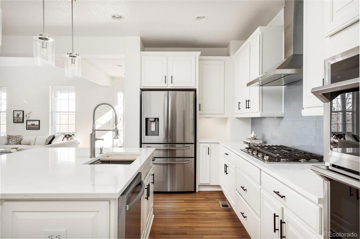
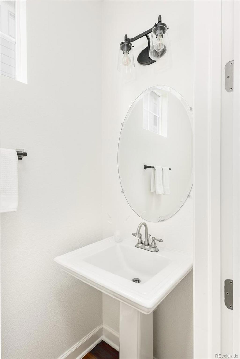
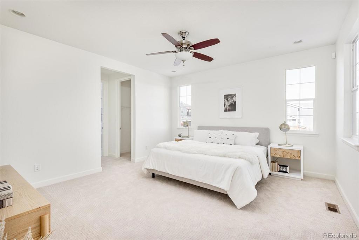
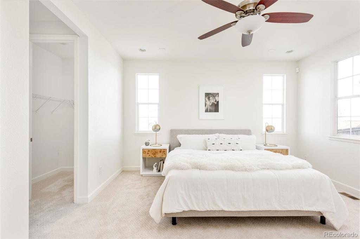
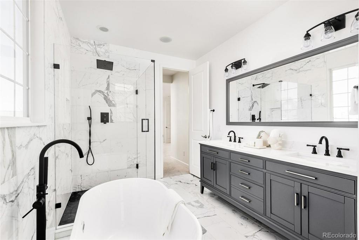
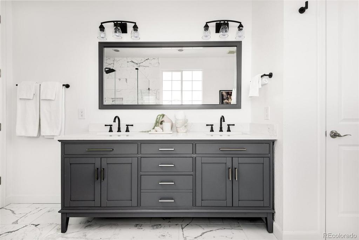
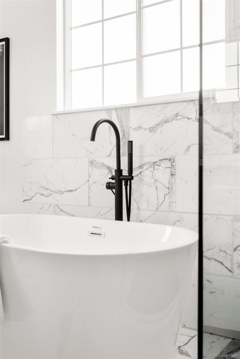
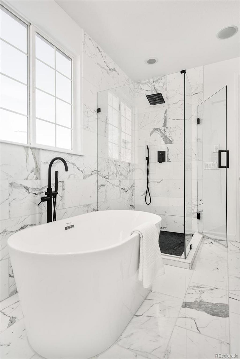
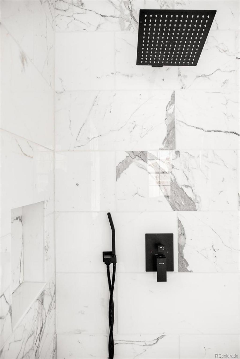
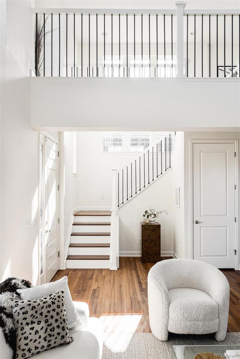
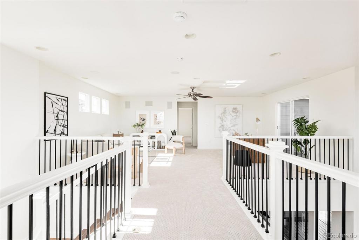
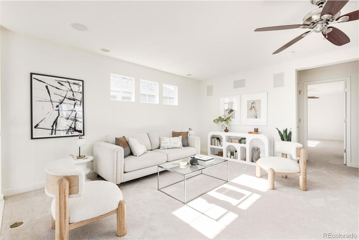
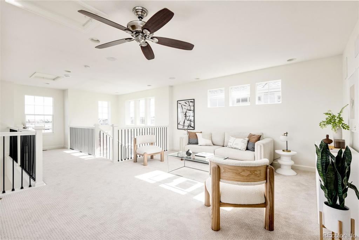
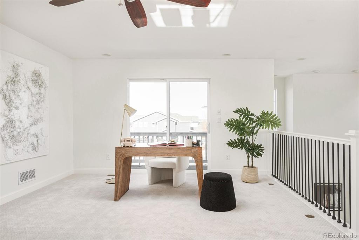
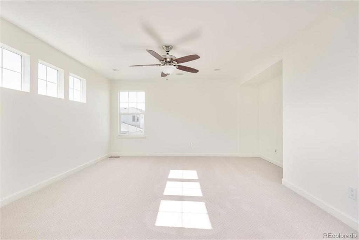
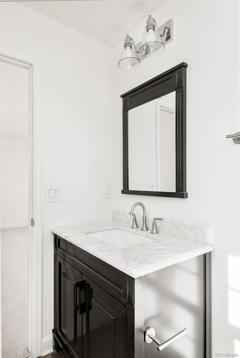
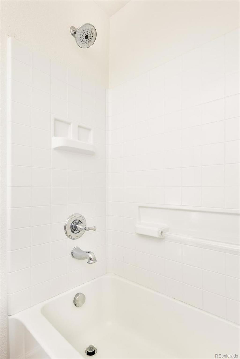
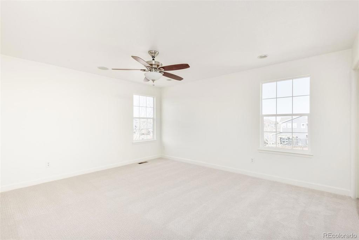
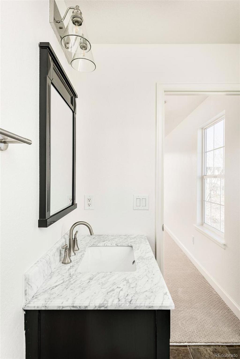
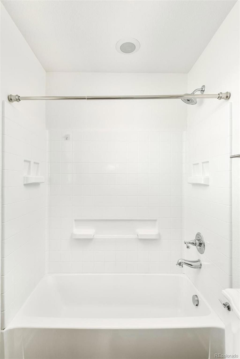
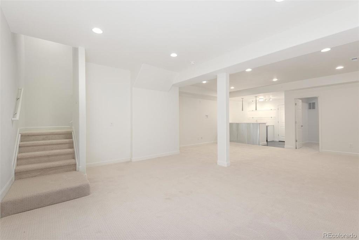
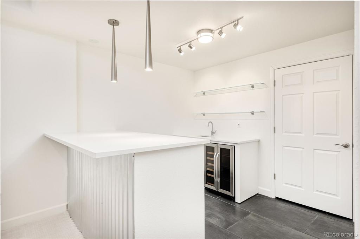
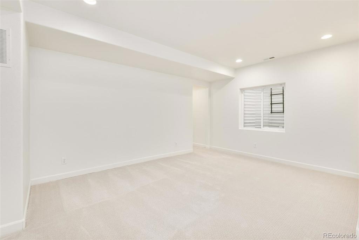
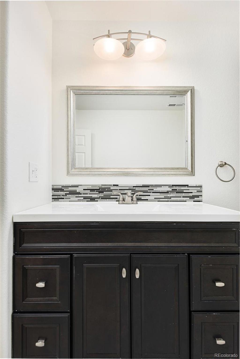
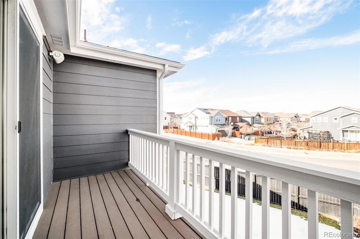
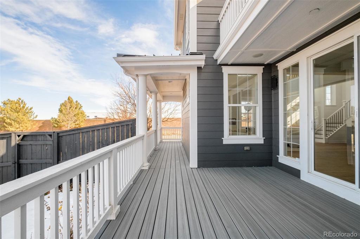
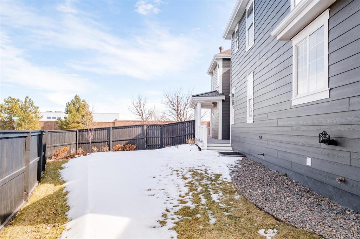
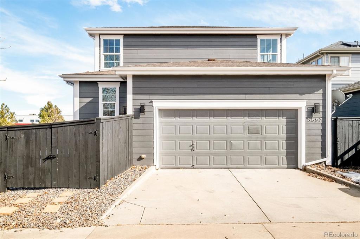
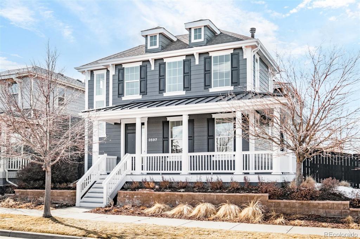
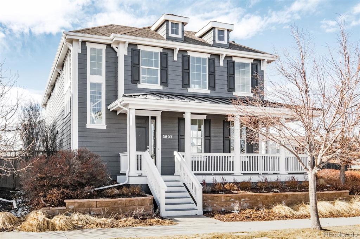


 Menu
Menu


