12843 Crane River Drive
Firestone, CO 80504 — Weld county
Price
$625,000
Sqft
2886.00 SqFt
Baths
3
Beds
4
Description
Why wait for new? This stunning 2 yr. old open ranch plan home in the desirable community of Barefoot Lakes has all the upgrades and bells and whistles one could want! Step inside this spacious, light and bright 4bd/3ba open floor plan perfect for your main level living needs! Great room has custom added fireplace with tile surround and wood mantle. Stunning chef's delight kitchen with upgraded S/S appliances: 5 burner gas cooktop/oven, Maple cabinetry, extended granite island perfect for entertaining as well as coffee bar area. Beautiful luxury vinyl plank floors throughout main level for easy maintenance as well as all bathrooms have upgraded granite counters. Extended laundry/mudroom on main level with direct access to the garage. You won't want to leave this stunning backyard to enjoy sunsets from the newly finished extended covered patio equipped with beautiful Trex decking and railing to take in those mountain views and unbelievable sunsets! Enjoy a low maintenance backyard with stunning hardscape, planters and stamped concrete patio. Need room for guests? Basement is fully finished with expansive great room, 9ft. ceilings and huge secondary suite w/ ensuite bathroom! Plenty of unfinished storage as well! Barefoot Lakes is an awesome outdoor playground community! It offers miles of trails, two lakes with year round fishing, community clubhouse and pool, sports courts, numerous parks and so much more. Convenient commuter-friendly location just off I-25, as well as easy access to shopping, dining and great schools! Don't forget to pull up the full upgrade list! Pre-inspected and report available upon request!
Property Level and Sizes
SqFt Lot
6215.00
Lot Features
Eat-in Kitchen, Kitchen Island, Open Floorplan, Pantry, Radon Mitigation System, Smart Thermostat, Vaulted Ceiling(s), Walk-In Closet(s)
Lot Size
0.14
Basement
Full
Interior Details
Interior Features
Eat-in Kitchen, Kitchen Island, Open Floorplan, Pantry, Radon Mitigation System, Smart Thermostat, Vaulted Ceiling(s), Walk-In Closet(s)
Appliances
Dishwasher, Disposal, Microwave, Oven, Refrigerator, Self Cleaning Oven
Laundry Features
In Unit
Electric
Ceiling Fan(s), Central Air
Cooling
Ceiling Fan(s), Central Air
Heating
Forced Air
Fireplaces Features
Gas, Gas Log, Great Room, Other
Utilities
Cable Available, Electricity Available, Internet Access (Wired), Natural Gas Available
Exterior Details
Lot View
Mountain(s)
Sewer
Public Sewer
Land Details
Road Frontage Type
Public
Road Surface Type
Paved
Garage & Parking
Exterior Construction
Roof
Composition
Window Features
Double Pane Windows, Window Coverings
Security Features
Smoke Detector(s)
Builder Source
Other
Financial Details
Previous Year Tax
4991.00
Year Tax
2023
Primary HOA Name
St. Vrain Metropolitan
Primary HOA Phone
303-420-4433
Primary HOA Amenities
Clubhouse, Park, Playground, Pool, Trail(s)
Primary HOA Fees Included
Reserves
Primary HOA Fees
270.00
Primary HOA Fees Frequency
Quarterly
Location
Schools
Elementary School
Mead
Middle School
Mead
High School
Mead
Walk Score®
Contact me about this property
William Flynn
RE/MAX Professionals
6020 Greenwood Plaza Boulevard
Greenwood Village, CO 80111, USA
6020 Greenwood Plaza Boulevard
Greenwood Village, CO 80111, USA
- (303) 921-9633 (Office Direct)
- (303) 921-9633 (Mobile)
- Invitation Code: bflynn
- Flynnhomes@yahoo.com
- https://WilliamFlynnHomes.com
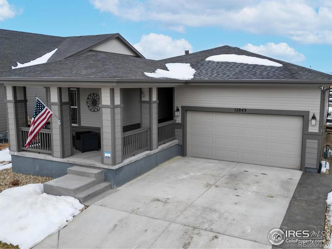
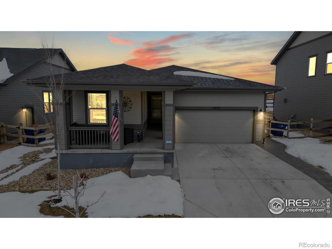
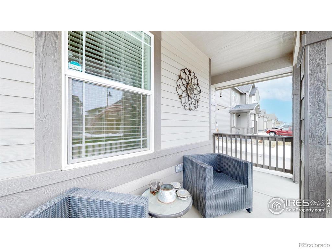
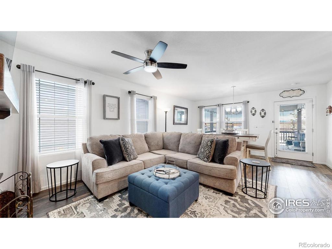
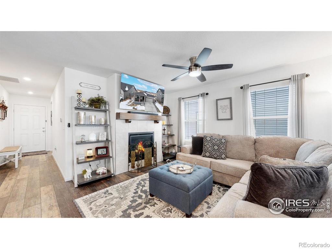
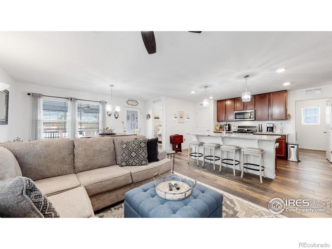
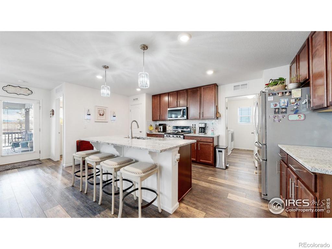
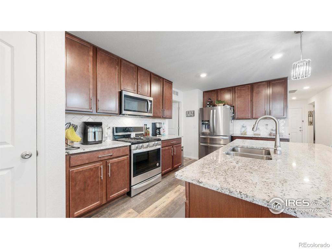
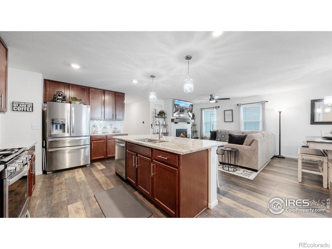
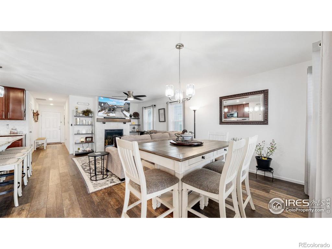
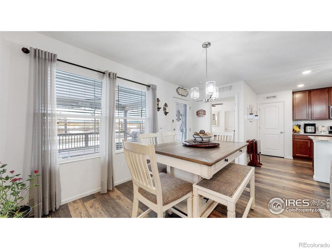
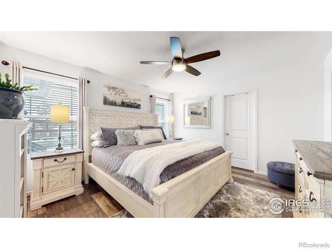
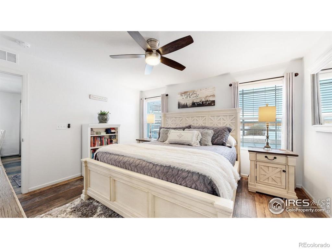
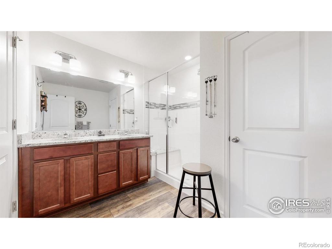
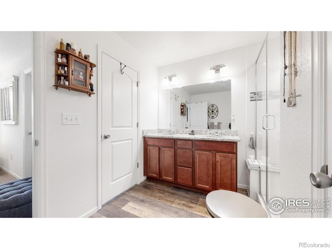
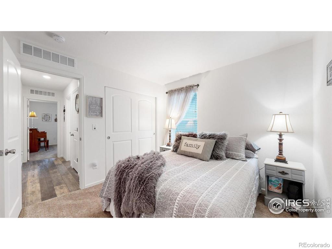
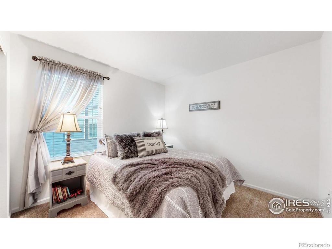
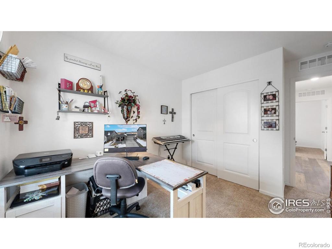
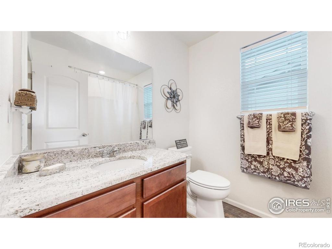
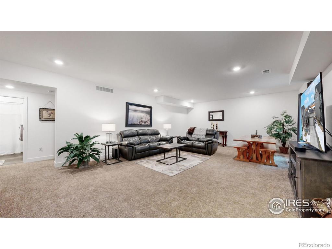
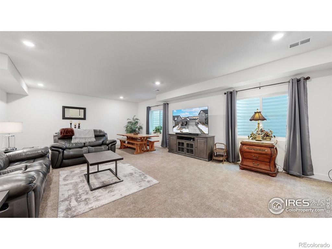
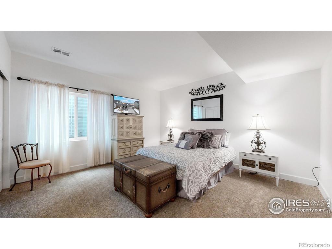
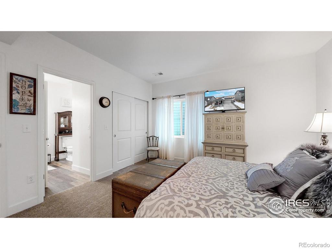
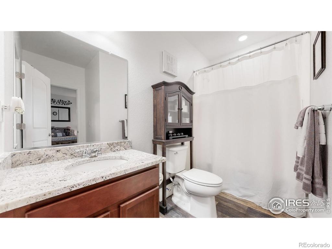
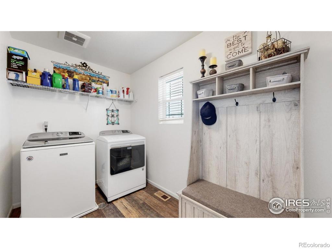
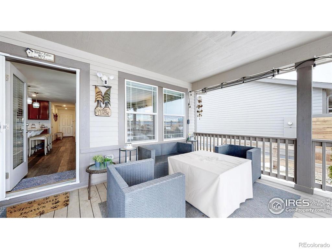
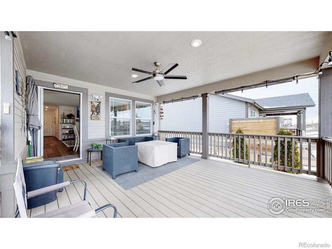
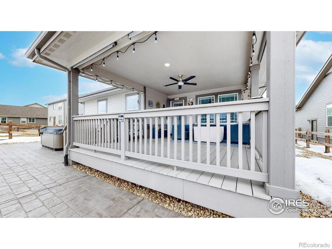
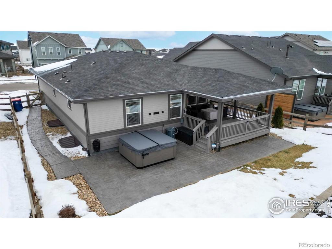
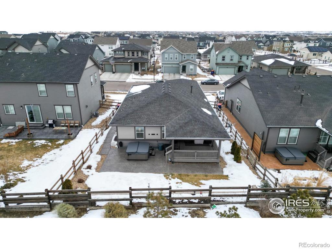
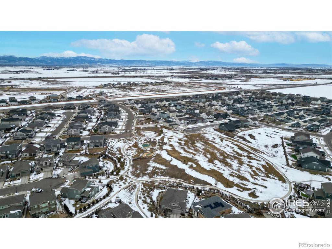
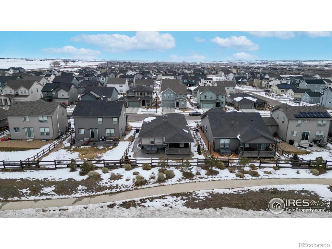
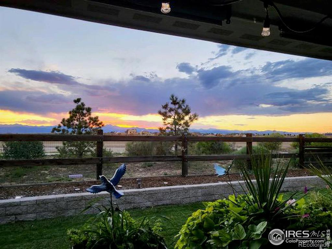
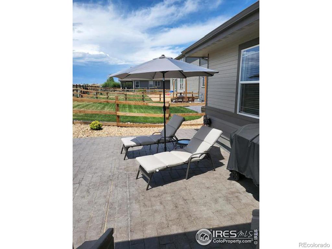
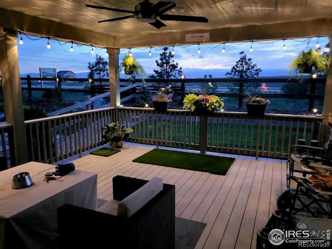
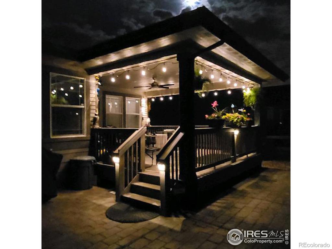
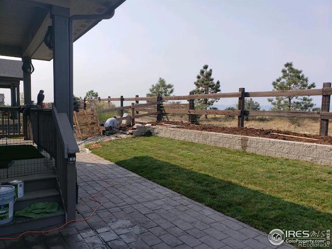
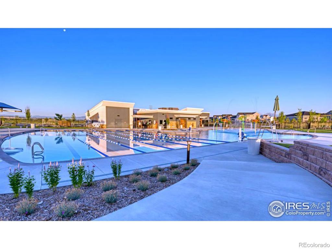
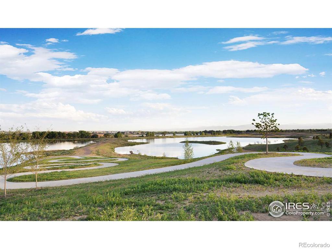
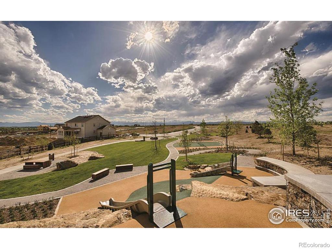


 Menu
Menu
 Schedule a Showing
Schedule a Showing

