9361 Morning Glory Lane
Highlands Ranch, CO 80130 — Douglas county
Price
$725,000
Sqft
2813.00 SqFt
Baths
4
Beds
4
Description
Welcome to this beautiful, completely remodeled south east facing home in Highlands Ranch.
This home is so open, bright and cheery.
As you walk into the front door, you are immediately welcomed by an open floor plan from the formal living room all the way through to the kitchen overlooking a den with fireplace. Install your TV without unsightly cords as the outlet is ready for a mount. The large island with an added buffet bar make this home truly an entertainer's dream. Soft close doors and drawers, and plenty of storage in this brand new kitchen.
The gourmet kitchen has all new matching Samsung appliances, gas stovetop and oven. The kitchen is open to the family room which opens to a new sliding door and a Trex deck. Panoramic Front Range Mountain Views make this home a delight in every way.
Upstairs is a large primary bedroom with amazing mountain views and a beautiful 5-piece bath. Additionally, you will find 2 large bedrooms separated by a jack and jill 3/4 bath.
In the newly finished basement is a 4th conforming bedroom, with a large walk-in closet, 3/4 bathroom and large open great room for entertaining. This area is a perfect guest suite or extra living space.
This home is conveniently located in walking distance to both Highlands Ranch High School and Cresthill Middle School, restaurants and grocery stores. Bonus is the 4 rec centers included in your quarterly HOA's. This home is perfect for families in all stages of life.
Come see, pictures do not represent the quality in this home.
Property Level and Sizes
SqFt Lot
6098.40
Lot Features
Ceiling Fan(s), Eat-in Kitchen, Granite Counters, High Ceilings, Jack & Jill Bathroom, Kitchen Island, Open Floorplan, Pantry, Primary Suite, Quartz Counters, Smart Thermostat, Smoke Free, Solid Surface Counters, Vaulted Ceiling(s), Walk-In Closet(s)
Lot Size
0.14
Foundation Details
Slab
Basement
Finished, Partial
Interior Details
Interior Features
Ceiling Fan(s), Eat-in Kitchen, Granite Counters, High Ceilings, Jack & Jill Bathroom, Kitchen Island, Open Floorplan, Pantry, Primary Suite, Quartz Counters, Smart Thermostat, Smoke Free, Solid Surface Counters, Vaulted Ceiling(s), Walk-In Closet(s)
Appliances
Cooktop, Dishwasher, Disposal, Dryer, Gas Water Heater, Microwave, Oven, Range Hood, Refrigerator, Washer
Laundry Features
In Unit, Laundry Closet
Electric
Central Air
Flooring
Carpet
Cooling
Central Air
Heating
Forced Air
Fireplaces Features
Family Room, Gas
Utilities
Cable Available, Electricity Available, Electricity Connected, Internet Access (Wired), Natural Gas Available, Natural Gas Connected, Phone Available
Exterior Details
Features
Garden, Gas Valve, Private Yard
Lot View
Mountain(s)
Water
Public
Sewer
Public Sewer
Land Details
Road Frontage Type
Public
Road Responsibility
Public Maintained Road
Road Surface Type
Paved
Garage & Parking
Parking Features
Concrete, Exterior Access Door
Exterior Construction
Roof
Composition
Construction Materials
Frame, Wood Siding
Exterior Features
Garden, Gas Valve, Private Yard
Window Features
Double Pane Windows
Security Features
Carbon Monoxide Detector(s), Radon Detector, Smoke Detector(s)
Builder Name 1
Oakwood Homes, LLC
Builder Source
Public Records
Financial Details
Previous Year Tax
4154.00
Year Tax
2023
Primary HOA Name
Highlands Ranch Homeowners
Primary HOA Phone
303-791-2500
Primary HOA Amenities
Fitness Center, Playground, Pool, Sauna, Spa/Hot Tub, Tennis Court(s), Trail(s)
Primary HOA Fees
168.00
Primary HOA Fees Frequency
Quarterly
Location
Schools
Elementary School
Fox Creek
Middle School
Cresthill
High School
Highlands Ranch
Walk Score®
Contact me about this property
William Flynn
RE/MAX Professionals
6020 Greenwood Plaza Boulevard
Greenwood Village, CO 80111, USA
6020 Greenwood Plaza Boulevard
Greenwood Village, CO 80111, USA
- Invitation Code: bflynn
- Flynnhomes@yahoo.com
- https://WilliamFlynnHomes.com
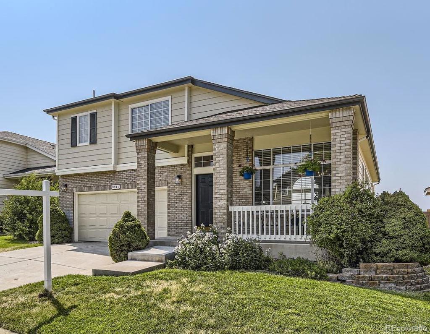
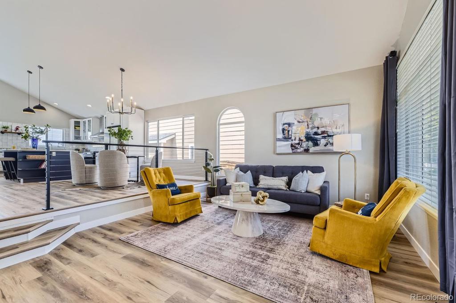
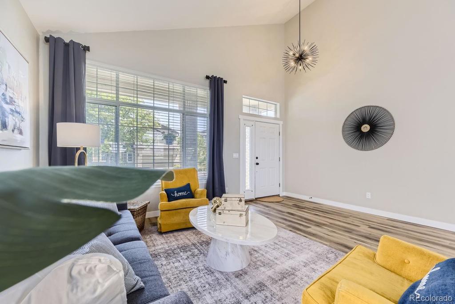
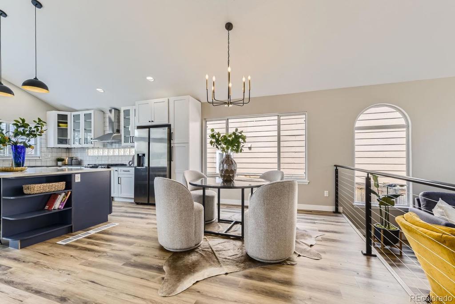
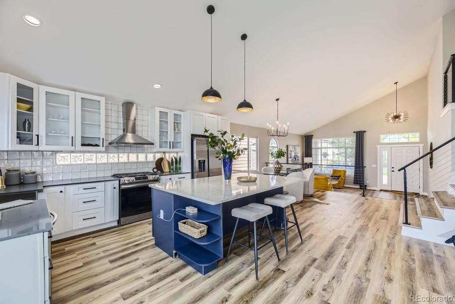
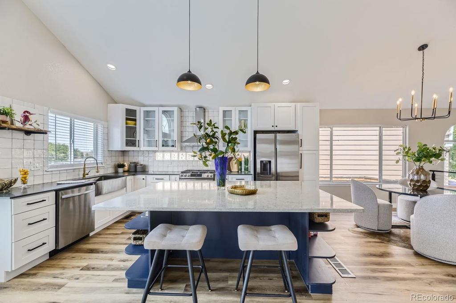
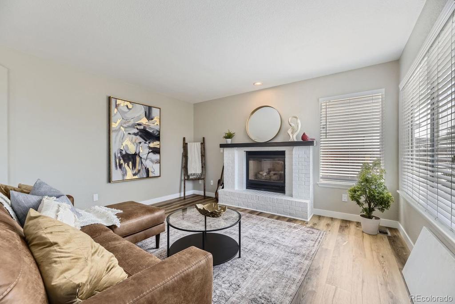
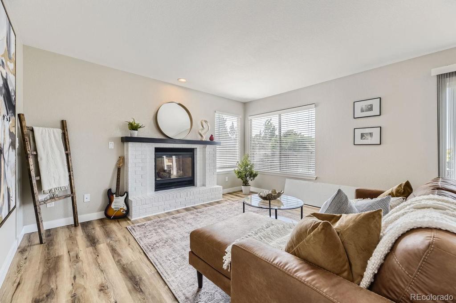
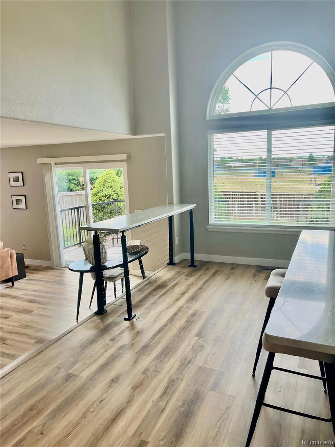
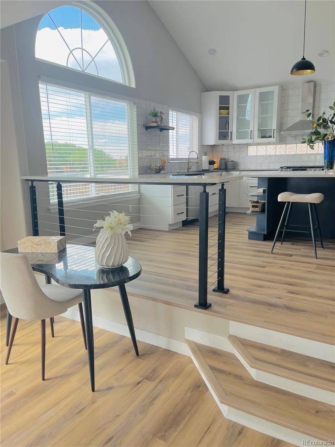
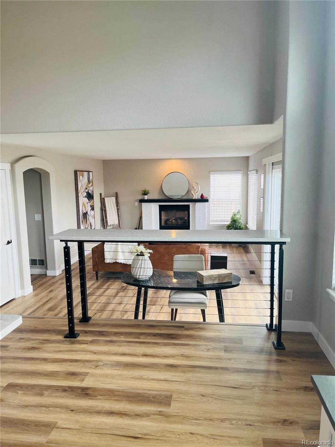
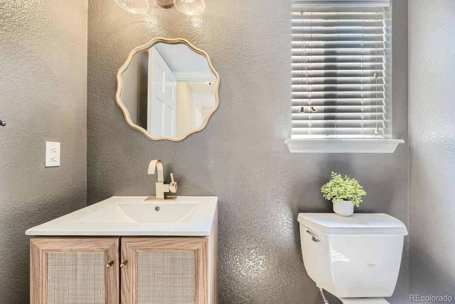
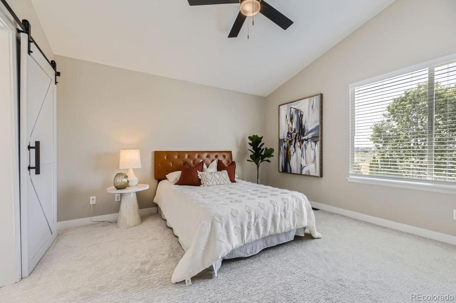
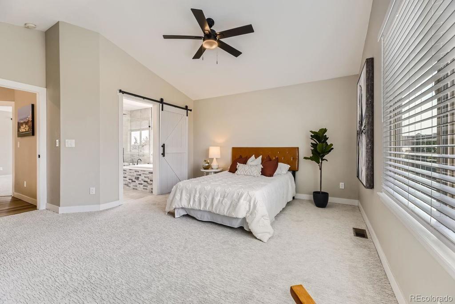
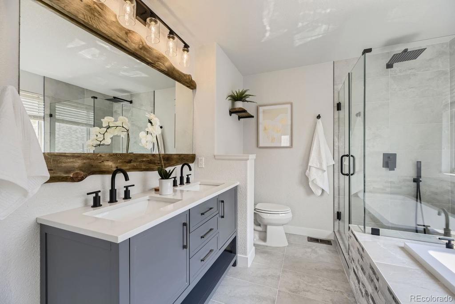
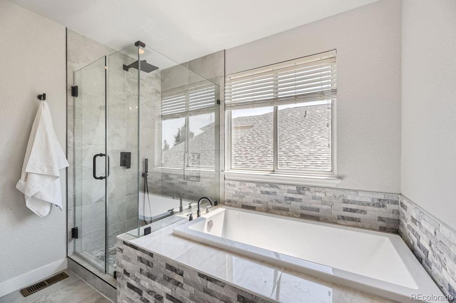
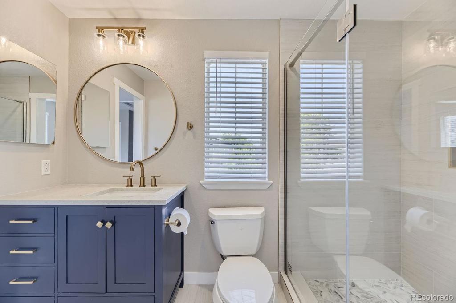
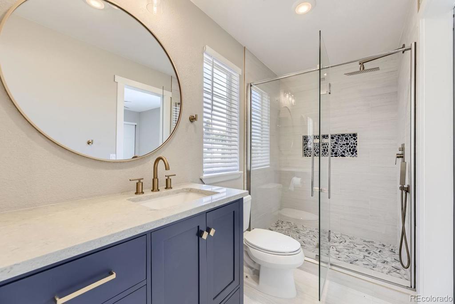
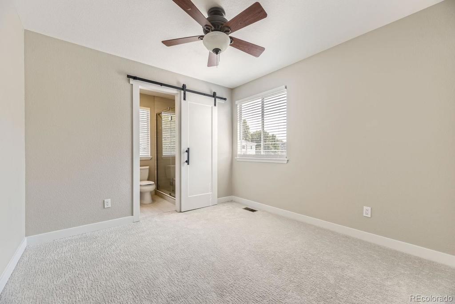
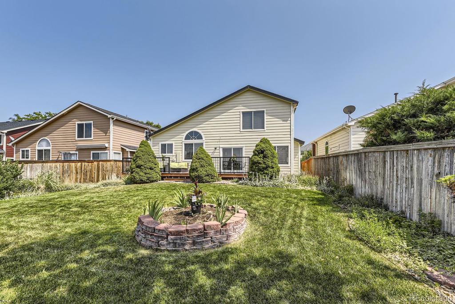
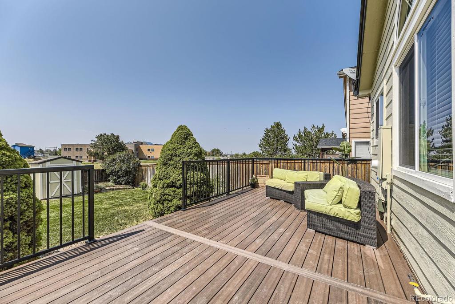
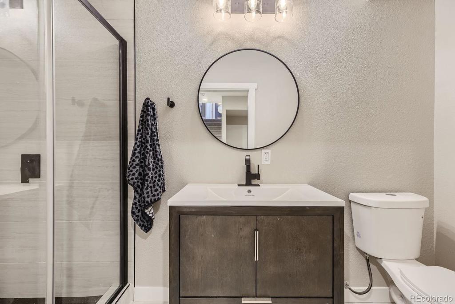
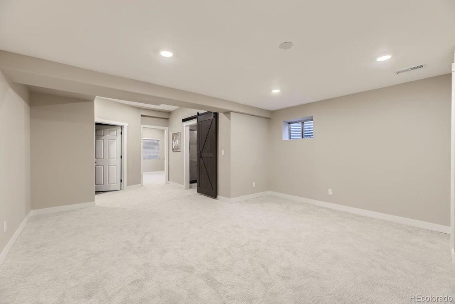
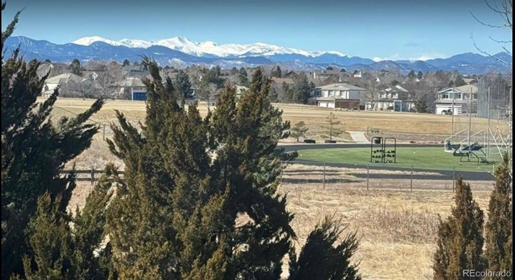
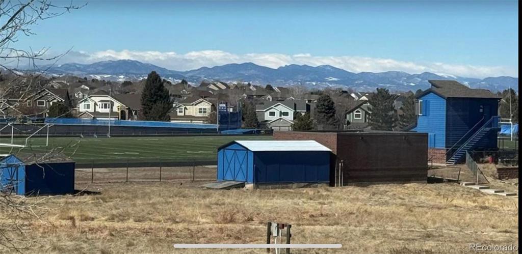
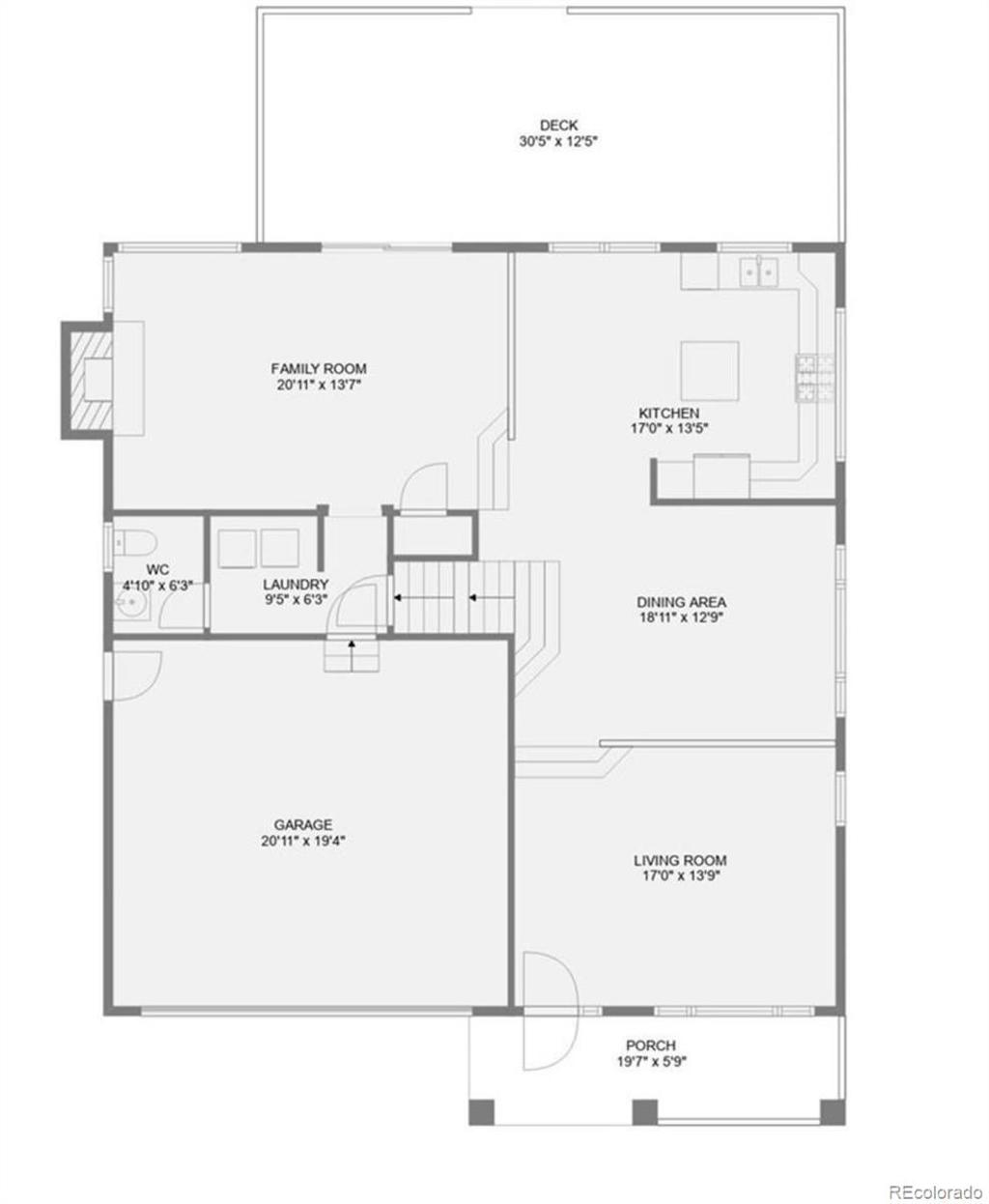
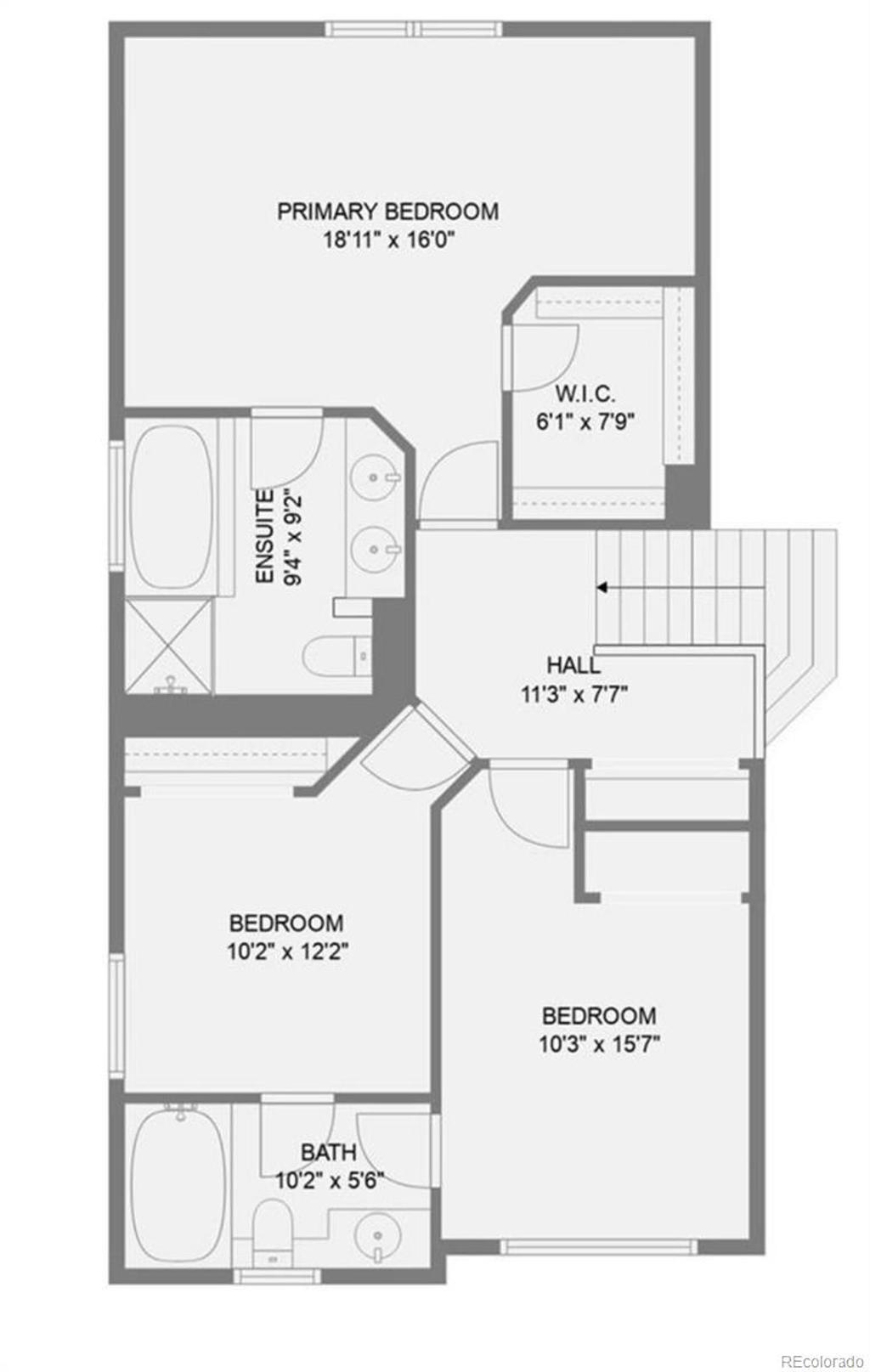


 Menu
Menu


