8426 Rush Creek Avenue
Littleton, CO 80125 — Douglas county
Price
$859,950
Sqft
4301.00 SqFt
Baths
3
Beds
4
Description
**NEARING COMPLETION**!! This Ramey floorplan comes ready to impress its residents with thoughtfully designed spaces and beautiful upgrades throughout. The main floor offers an expansive amount of room for productivity and leisure, offering two generous bedrooms flanking a bathroom off the entry of the home. The open layout leads you to the inviting great room that offers a place to relax with its included fireplace. The gourmet kitchen is beyond and impresses any level of chef with its stainless steel appliances, granite center island, and walk-in pantry. An adjacent dining room adds space for more formal meals and conversation. Residents will also find the lavish owner's suite that boasts a private, deluxe bathroom and spacious walk-in closet. This home includes a finished basement and offers room for activities and entertainment with its rec room and wet bar. A bedroom with a walk-in closet and shared bath round out the basement.
Property Level and Sizes
SqFt Lot
6882.00
Lot Features
Eat-in Kitchen, Entrance Foyer, Granite Counters, Kitchen Island, Open Floorplan, Pantry, Primary Suite, Radon Mitigation System, Vaulted Ceiling(s), Walk-In Closet(s), Wet Bar
Lot Size
0.16
Foundation Details
Slab
Basement
Finished,Full,Sump Pump
Base Ceiling Height
9
Interior Details
Interior Features
Eat-in Kitchen, Entrance Foyer, Granite Counters, Kitchen Island, Open Floorplan, Pantry, Primary Suite, Radon Mitigation System, Vaulted Ceiling(s), Walk-In Closet(s), Wet Bar
Appliances
Cooktop, Dishwasher, Disposal, Double Oven, Microwave, Sump Pump
Electric
Central Air
Flooring
Carpet, Tile, Wood
Cooling
Central Air
Heating
Forced Air
Fireplaces Features
Gas, Great Room
Exterior Details
Features
Gas Valve
Patio Porch Features
Covered
Sewer
Public Sewer
Land Details
PPA
5374687.50
Garage & Parking
Parking Spaces
1
Parking Features
220 Volts
Exterior Construction
Roof
Architectural Shingles,Composition
Construction Materials
Frame
Exterior Features
Gas Valve
Window Features
Double Pane Windows
Builder Source
Builder
Financial Details
PSF Total
$199.94
PSF Finished
$218.48
PSF Above Grade
$384.59
Previous Year Tax
3187.00
Year Tax
2021
Primary HOA Management Type
Professionally Managed
Primary HOA Name
Sterling Ranch CAB
Primary HOA Phone
720-661-9694
Primary HOA Amenities
Clubhouse,Fitness Center,Park,Pool,Trail(s)
Primary HOA Fees Included
Recycling, Trash
Primary HOA Fees
140.00
Primary HOA Fees Frequency
Quarterly
Primary HOA Fees Total Annual
560.00
Location
Schools
Elementary School
Roxborough
Middle School
Ranch View
High School
Thunderridge
Walk Score®
Contact me about this property
William Flynn
RE/MAX Professionals
6020 Greenwood Plaza Boulevard
Greenwood Village, CO 80111, USA
6020 Greenwood Plaza Boulevard
Greenwood Village, CO 80111, USA
- Invitation Code: bflynn
- Flynnhomes@yahoo.com
- https://WilliamFlynnHomes.com
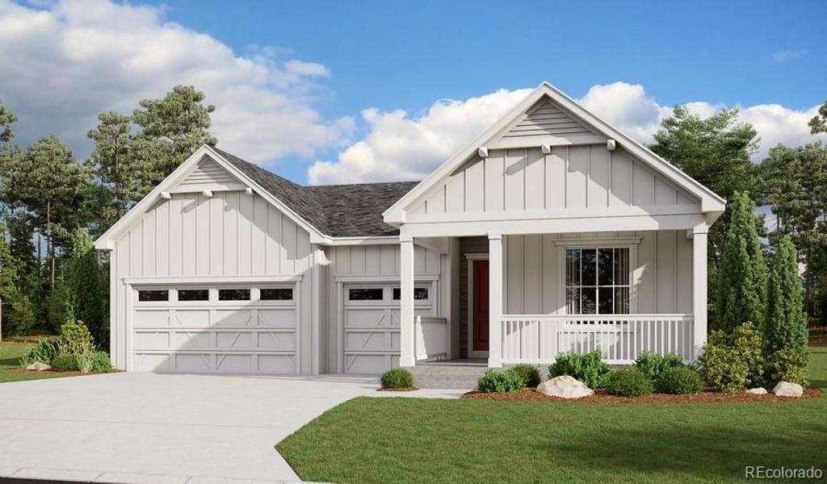
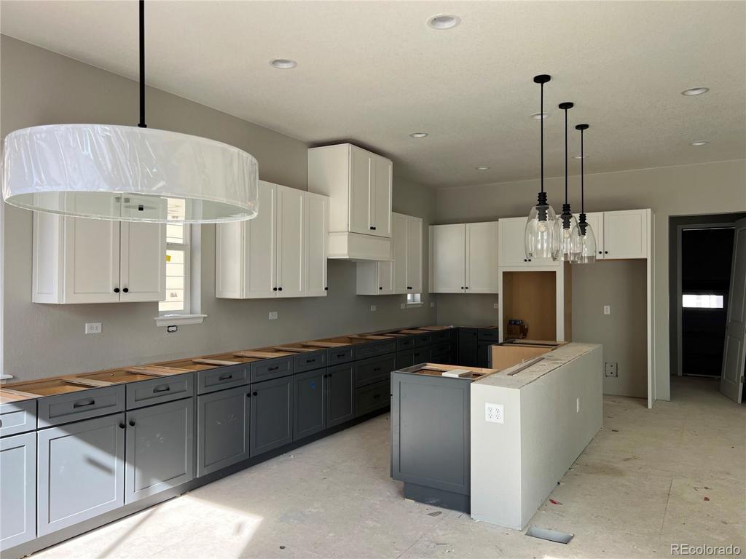
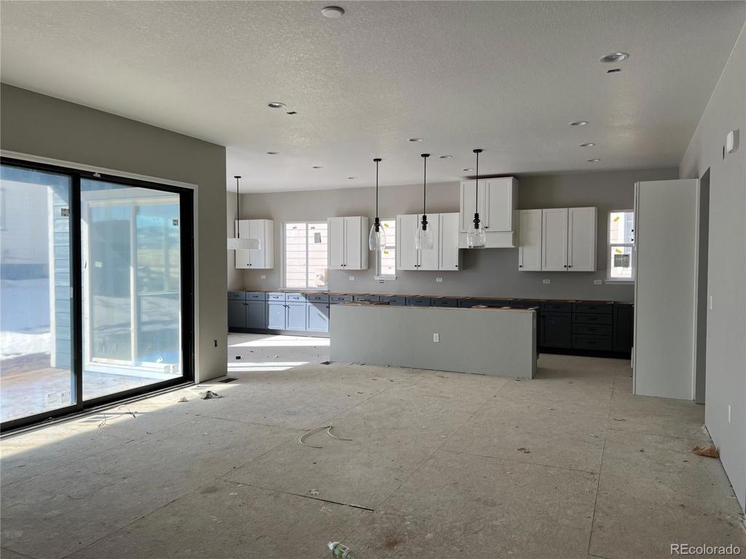
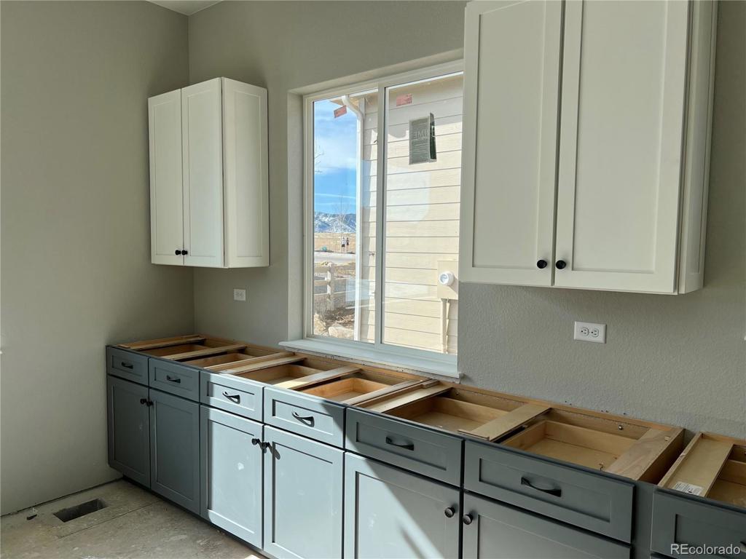
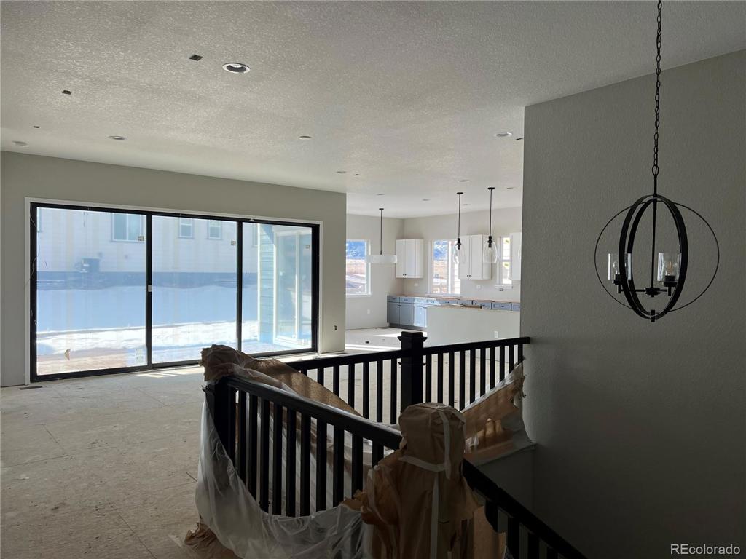
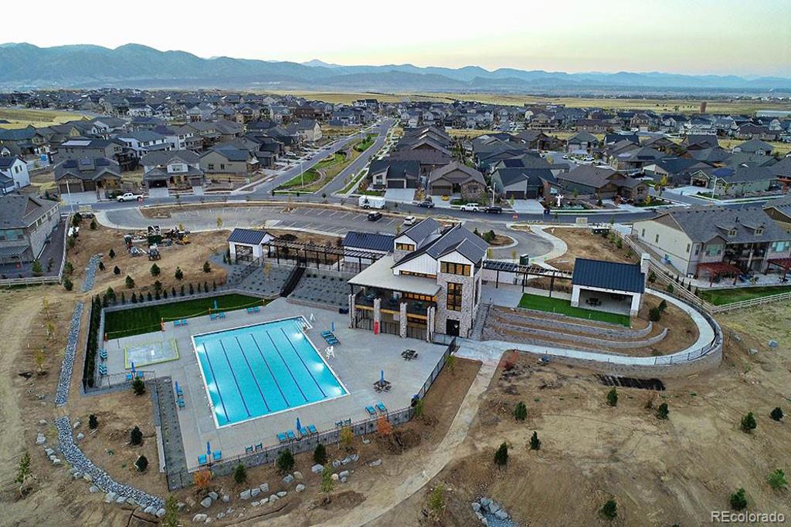
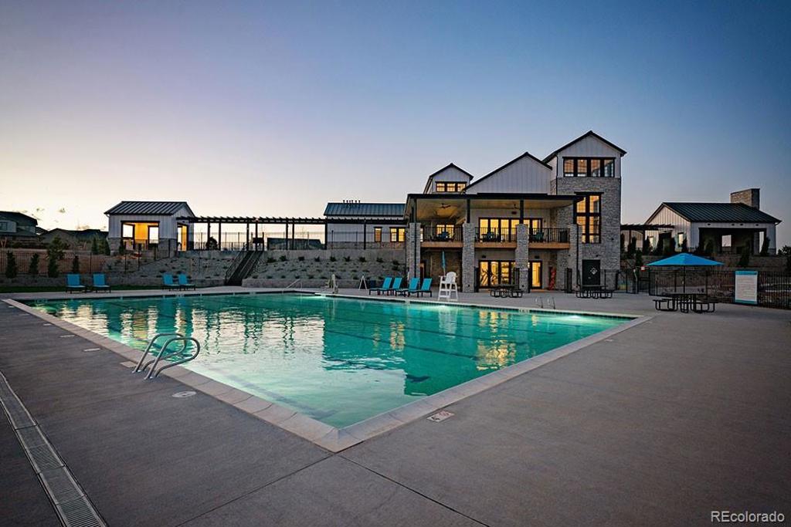
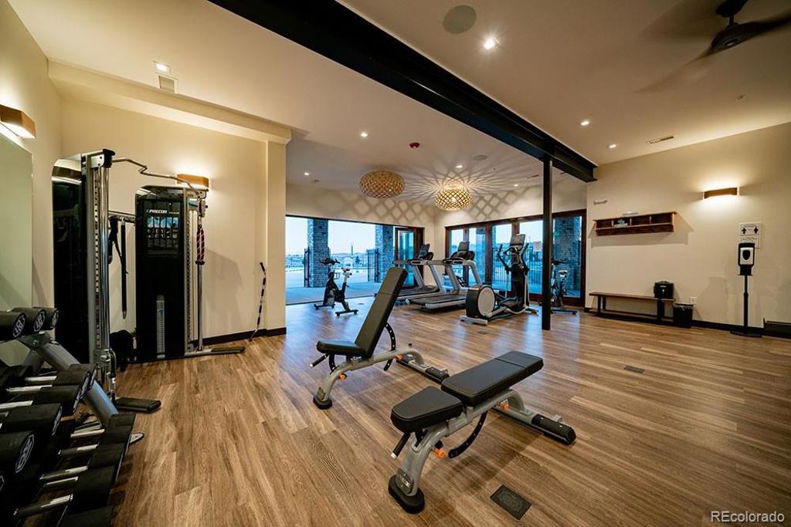
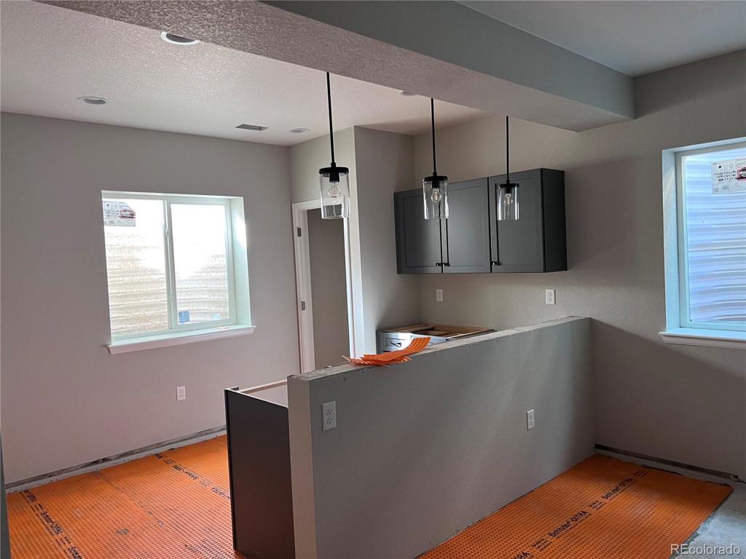


 Menu
Menu


