5025 Bella Vista Drive
Longmont, CO 80503 — Boulder county
Price
$1,075,000
Sqft
4563.00 SqFt
Baths
5
Beds
6
Description
Welcome to Your Dream Home at 5025 Bella Vista Drive, Longmont!
Step into this exceptional residence where modern elegance meets everyday functionality. Nestled in the heart of Longmont, this stunning 6-bedroom, 5-bathroom home offers by everything you’ve been looking for.
A Chef’s Kitchen and Open Living Spaces
Designed for both the passionate cook and the consummate host, the chef’s kitchen is the true heart of this home. With expansive countertops, top-of-the-line stainless steel appliances, and ample storage, meal preparation becomes a joy. Imagine hosting friends and family, with the kitchen flowing seamlessly into the large, open-concept living area, complete with soaring high ceilings that amplify the sense of space and light.
Luxurious Upstairs Retreat
Upstairs, discover four generously sized bedrooms, including the stunning primary suite. This retreat features a 5-piece bathroom with a soaking tub, walk-in shower, and dual vanities, offering a spa-like experience in the comfort of your own home. The primary bedroom also boasts a dream closet, perfect for all your wardrobe needs.
Versatile Main Floor
The main floor offers a versatile room that can serve as a home office or a guest bedroom, thanks to its conforming design. This space is ideal for working from home or hosting overnight guests.
Expansive Finished Basement
The fully finished basement adds even more living space to this home. It includes an additional bedroom, a full bathroom, and an open area that can be customized to fit your needs—whether it’s a home gym, media room, or play area. Plus, with ample storage, you’ll never have to worry about clutter.
The Perfect Blend of Style and Comfort
Don’t miss your chance to own this exceptional home, where high ceilings, modern conveniences, and thoughtful design come together to create the perfect living experience. 5025 Bella Vista Drive is more than just a house; it’s the home where your memories will be made.
Property Level and Sizes
SqFt Lot
6796.00
Lot Features
Breakfast Nook, Built-in Features, Ceiling Fan(s)
Lot Size
0.16
Basement
Finished
Common Walls
No Common Walls
Interior Details
Interior Features
Breakfast Nook, Built-in Features, Ceiling Fan(s)
Appliances
Dishwasher, Disposal, Microwave
Electric
Central Air
Flooring
Vinyl, Wood
Cooling
Central Air
Heating
Forced Air
Fireplaces Features
Family Room, Gas
Utilities
Cable Available, Electricity Connected, Natural Gas Connected, Phone Connected
Exterior Details
Features
Private Yard, Rain Gutters
Lot View
Mountain(s)
Water
Public
Sewer
Public Sewer
Land Details
Road Frontage Type
Public
Road Responsibility
Public Maintained Road
Road Surface Type
Paved
Garage & Parking
Parking Features
Concrete
Exterior Construction
Roof
Composition
Construction Materials
Frame
Exterior Features
Private Yard, Rain Gutters
Security Features
Smoke Detector(s)
Builder Source
Public Records
Financial Details
Previous Year Tax
5657.00
Year Tax
2023
Primary HOA Name
Boom Properties
Primary HOA Phone
303-402-6900
Primary HOA Amenities
Park, Playground
Primary HOA Fees Included
Reserves, Maintenance Grounds
Primary HOA Fees
68.00
Primary HOA Fees Frequency
Monthly
Location
Schools
Elementary School
Eagle Crest
Middle School
Altona
High School
Silver Creek
Walk Score®
Contact me about this property
William Flynn
RE/MAX Professionals
6020 Greenwood Plaza Boulevard
Greenwood Village, CO 80111, USA
6020 Greenwood Plaza Boulevard
Greenwood Village, CO 80111, USA
- Invitation Code: bflynn
- Flynnhomes@yahoo.com
- https://WilliamFlynnHomes.com
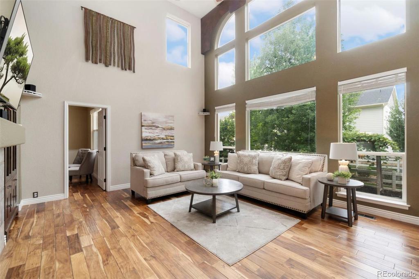
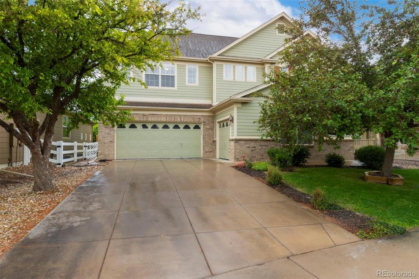
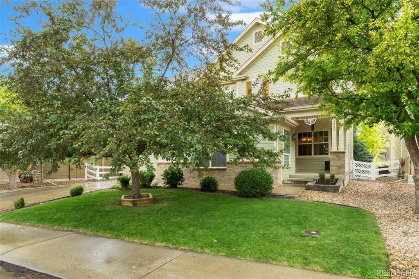
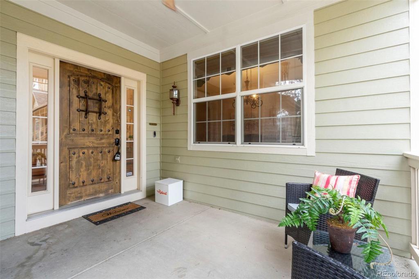
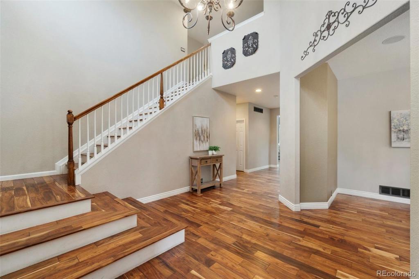
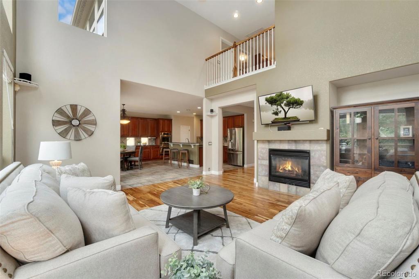
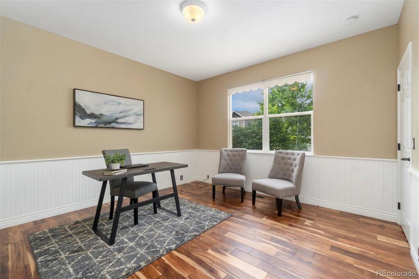
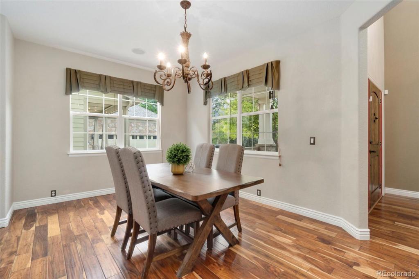
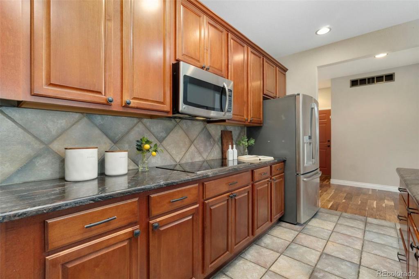
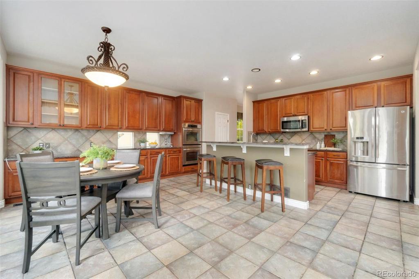
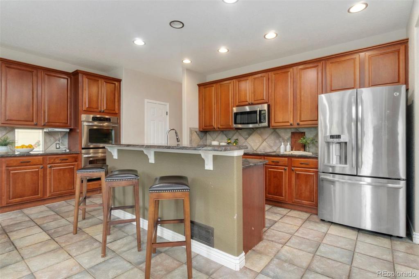
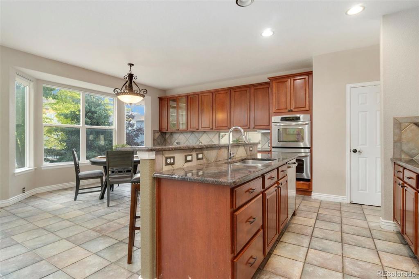
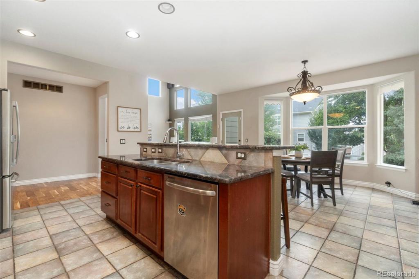
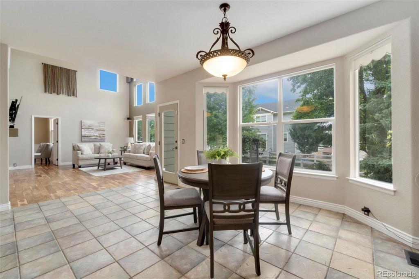
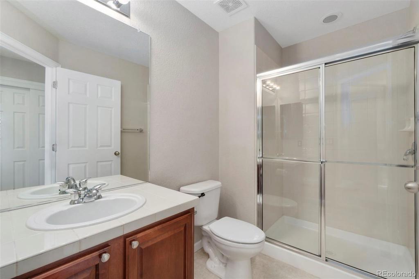
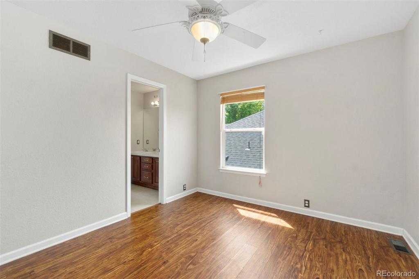
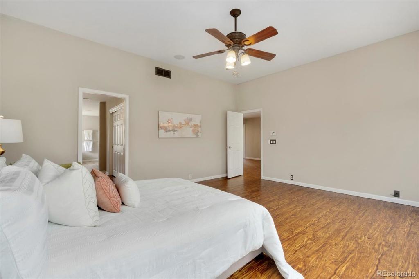
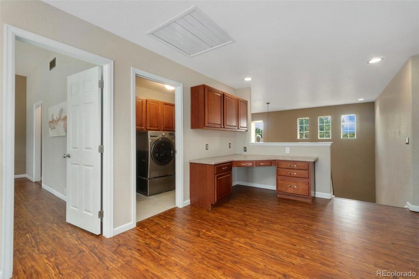
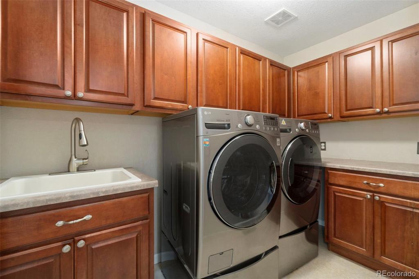
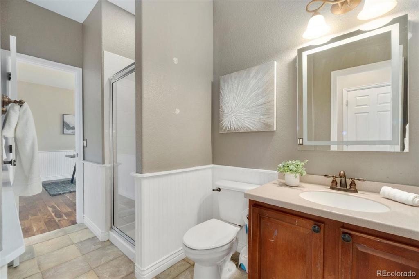
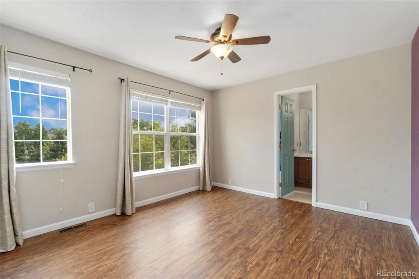
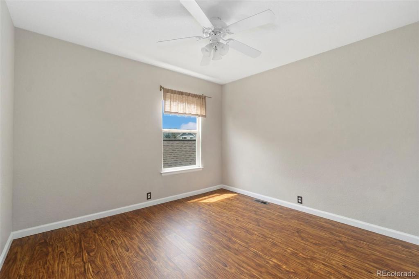
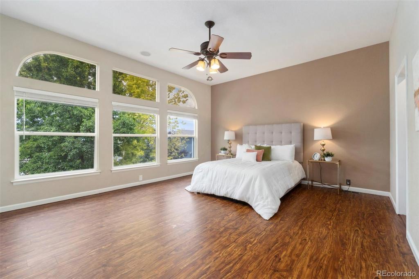
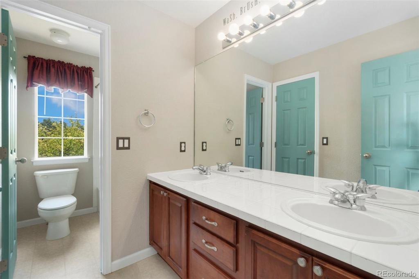
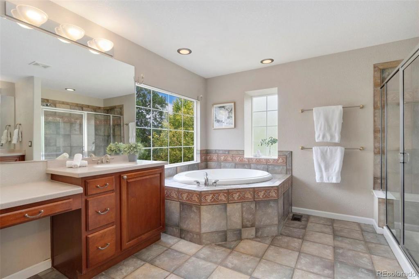
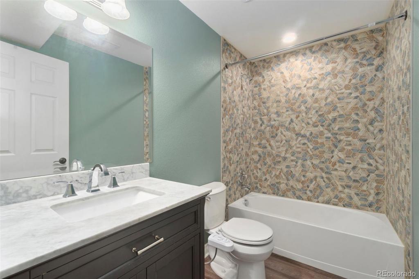
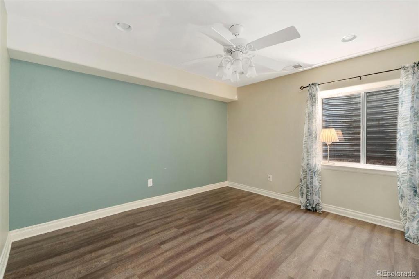
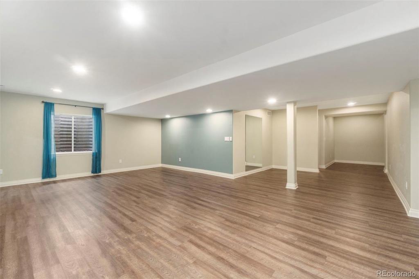
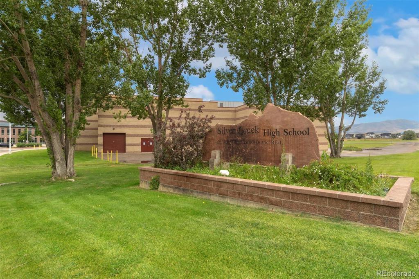
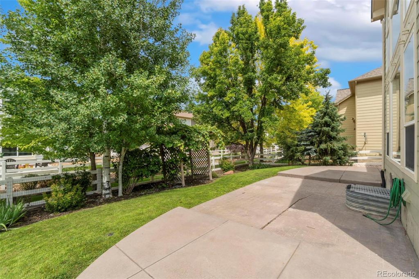
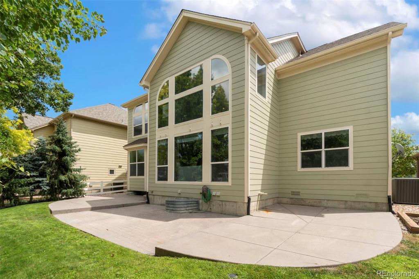
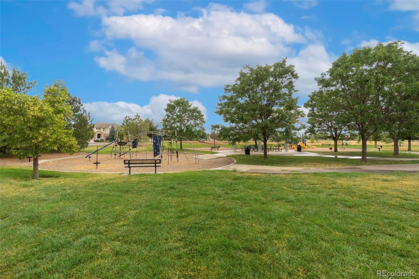


 Menu
Menu
 Schedule a Showing
Schedule a Showing

