3428 Grayling Drive
Loveland, CO 80538 — Larimer county
Price
$409,762
Sqft
1394.00 SqFt
Baths
3
Beds
2
Description
Move in ready! Ready to experience quality, convenience and beauty in your next home? Welcome to Discovery at The Lakes at Centerra by Landmark Homes. The Eldorado floor plan is a townhome style condo featuring a 2 car attached garage, 2 primary suites, 1 primary bedroom w/ extra sitting nook, both w/ walk-in closets, 1 primary w/ dual vanities and separate water closet and linen closet, upstairs loft space for desk or reading nook. This home is tucked away w/ a lush green belt right out your front door! Come see the exceptional luxury interior features: high efficiency furnace, tankless water heater, and gorgeous, designer selected "Luxmark" standard finishes, quartz counters, tile surrounds, stainless appliances, tile floors in baths/laundry, solid doors, and 2 car garage included. Enjoy quality craftsmanship and attainability, all located in a community loaded w/ amenities. Conveniently located adjacent to new/proposed park and Explorer's Club, w/ a 3.5 mile pedestrian trail around Houts Reservoir and Equalizer Lake, just steps from the clubhouse, pool and community garden and moments to Centerra shops/restaurants. Come DISCOVER for yourself and schedule your private tour today! Model located at 3425 TRIANO CREEK DRIVE #101, LOVELAND, CO. Quality townhome style condominiums built by Landmark Homes, Northern Colorado's leading condo and townhome builder! Completion date may vary, call 970-682-7192 for construction updates.
Property Level and Sizes
SqFt Lot
0.00
Lot Features
Kitchen Island, Open Floorplan, Pantry, Smart Thermostat, Walk-In Closet(s)
Basement
None
Interior Details
Interior Features
Kitchen Island, Open Floorplan, Pantry, Smart Thermostat, Walk-In Closet(s)
Appliances
Dishwasher, Disposal, Microwave, Oven
Laundry Features
In Unit
Electric
Central Air
Flooring
Tile
Cooling
Central Air
Heating
Forced Air
Utilities
Cable Available, Electricity Available, Electricity Connected, Internet Access (Wired), Natural Gas Available, Natural Gas Connected
Exterior Details
Water
Public
Sewer
Public Sewer
Land Details
Road Frontage Type
Public
Road Surface Type
Paved
Garage & Parking
Exterior Construction
Roof
Composition
Construction Materials
Stone, Wood Frame
Window Features
Double Pane Windows
Security Features
Smoke Detector(s)
Builder Source
Plans
Financial Details
Year Tax
2023
Primary HOA Name
Vintage Corporation
Primary HOA Phone
970-353-3000
Primary HOA Amenities
Clubhouse, Park, Playground, Pool, Trail(s)
Primary HOA Fees Included
Reserves, Insurance, Maintenance Grounds, Maintenance Structure, Snow Removal, Trash, Water
Primary HOA Fees
250.00
Primary HOA Fees Frequency
Monthly
Location
Schools
Elementary School
High Plains
Middle School
Conrad Ball
High School
Mountain View
Walk Score®
Contact me about this property
William Flynn
RE/MAX Professionals
6020 Greenwood Plaza Boulevard
Greenwood Village, CO 80111, USA
6020 Greenwood Plaza Boulevard
Greenwood Village, CO 80111, USA
- (303) 921-9633 (Office Direct)
- (303) 921-9633 (Mobile)
- Invitation Code: bflynn
- Flynnhomes@yahoo.com
- https://WilliamFlynnHomes.com
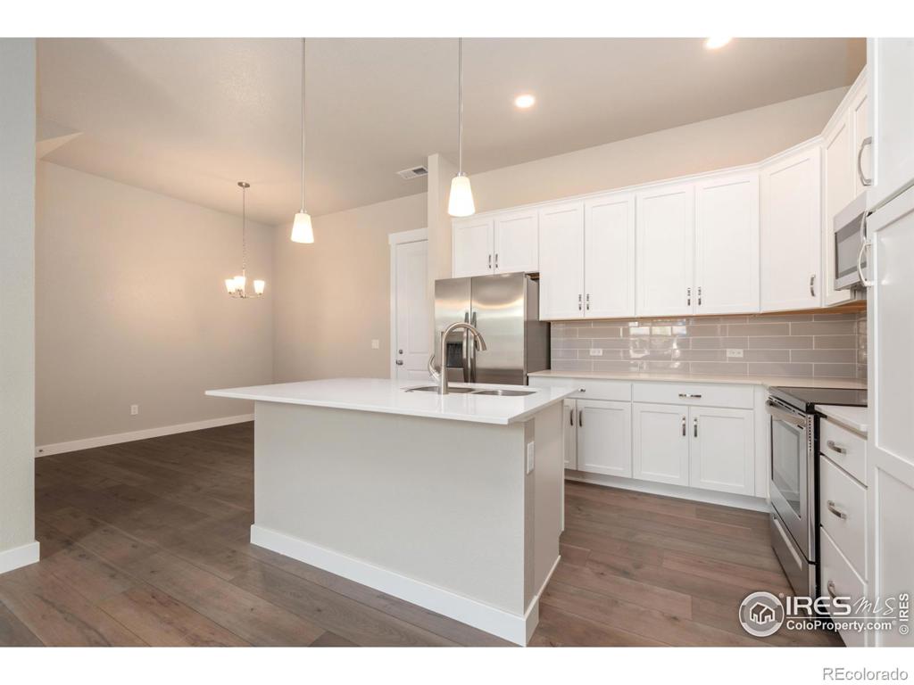
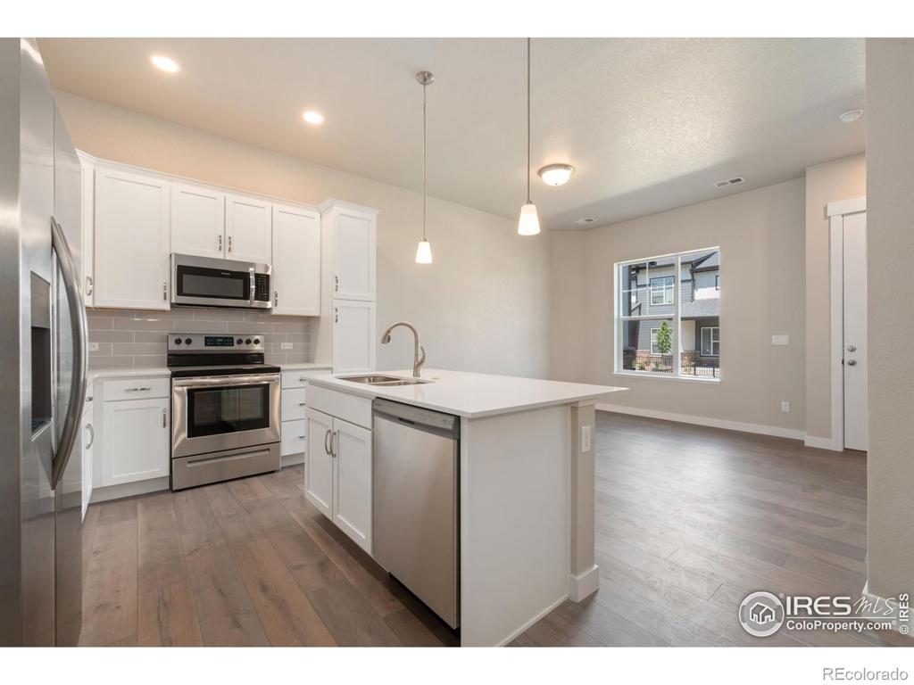
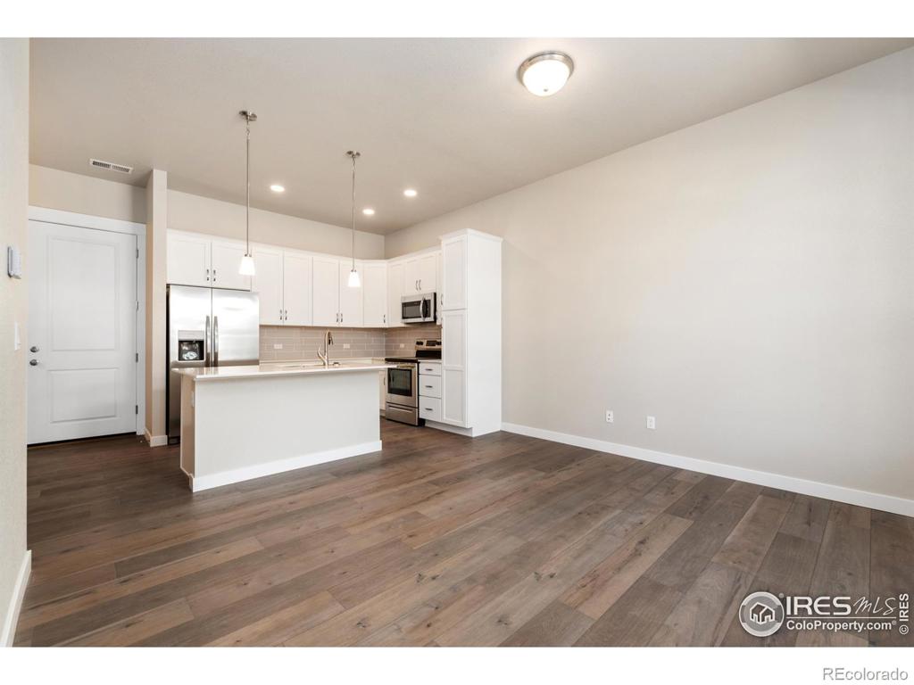
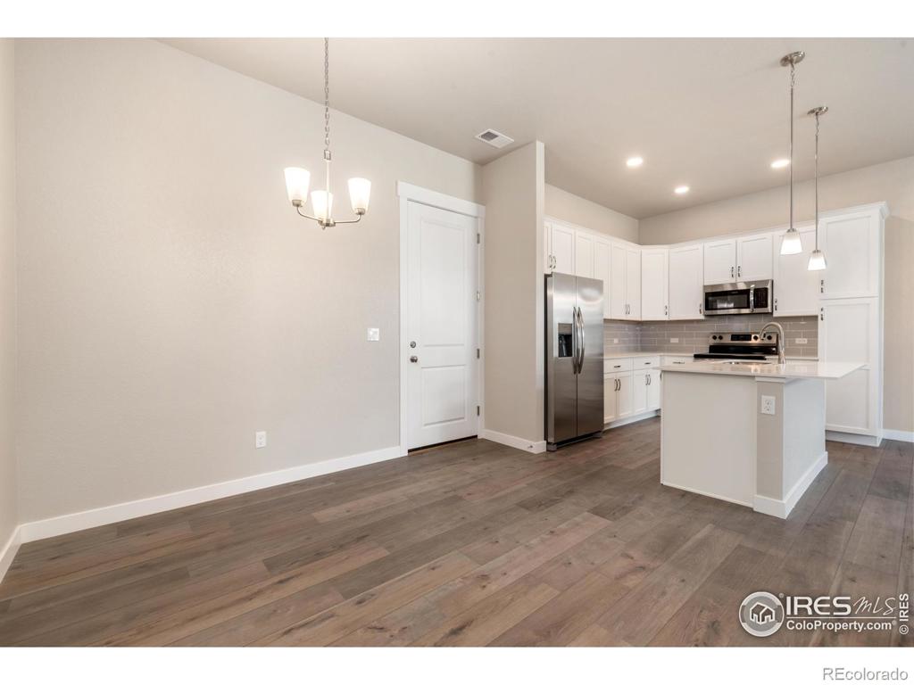
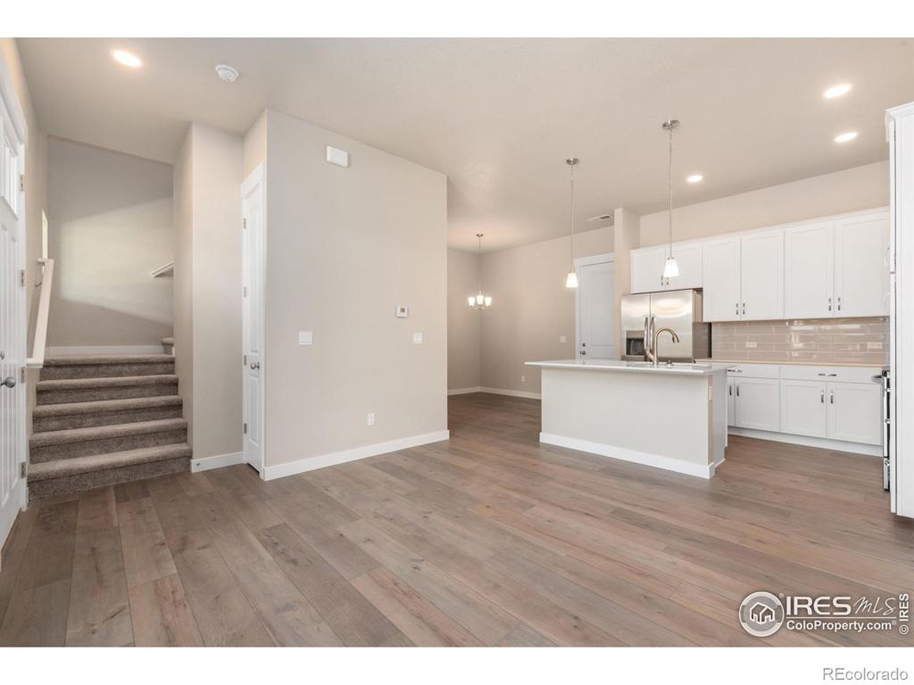
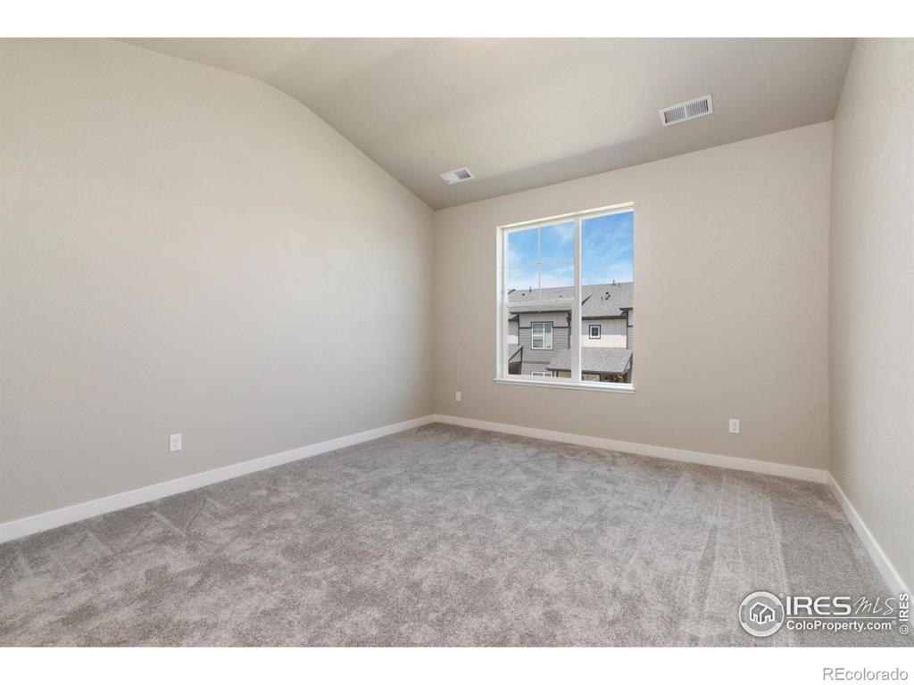











 Menu
Menu
 Schedule a Showing
Schedule a Showing

