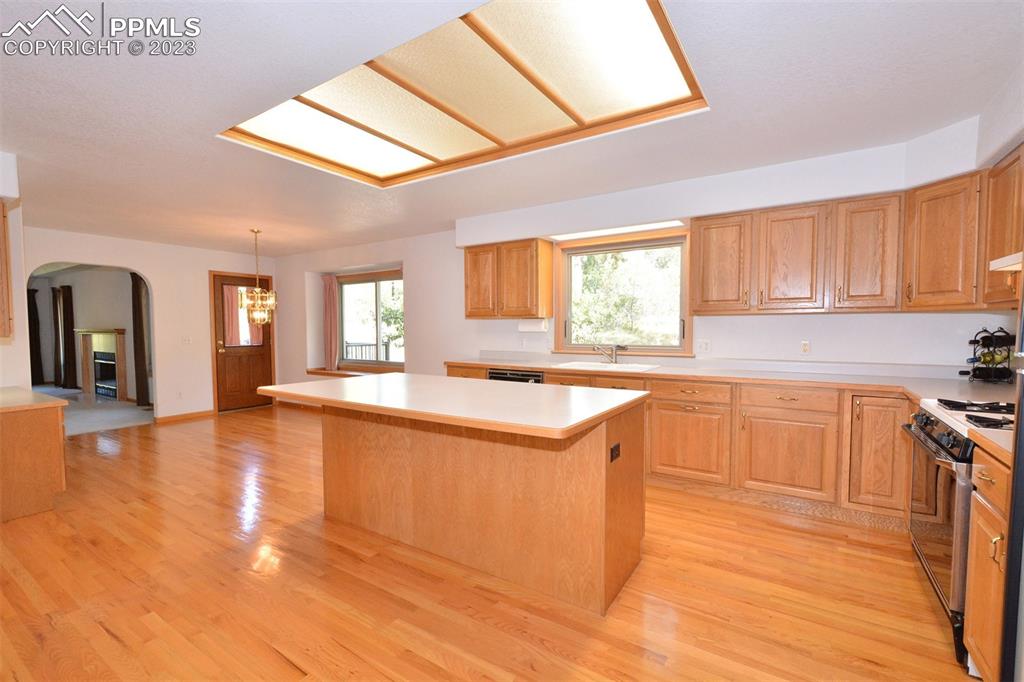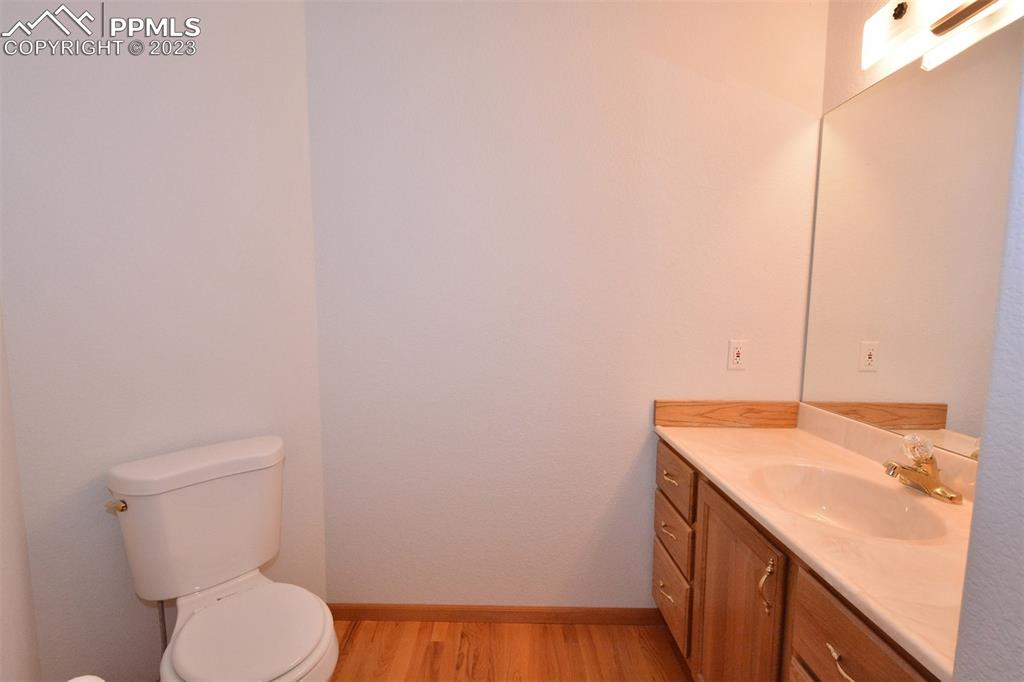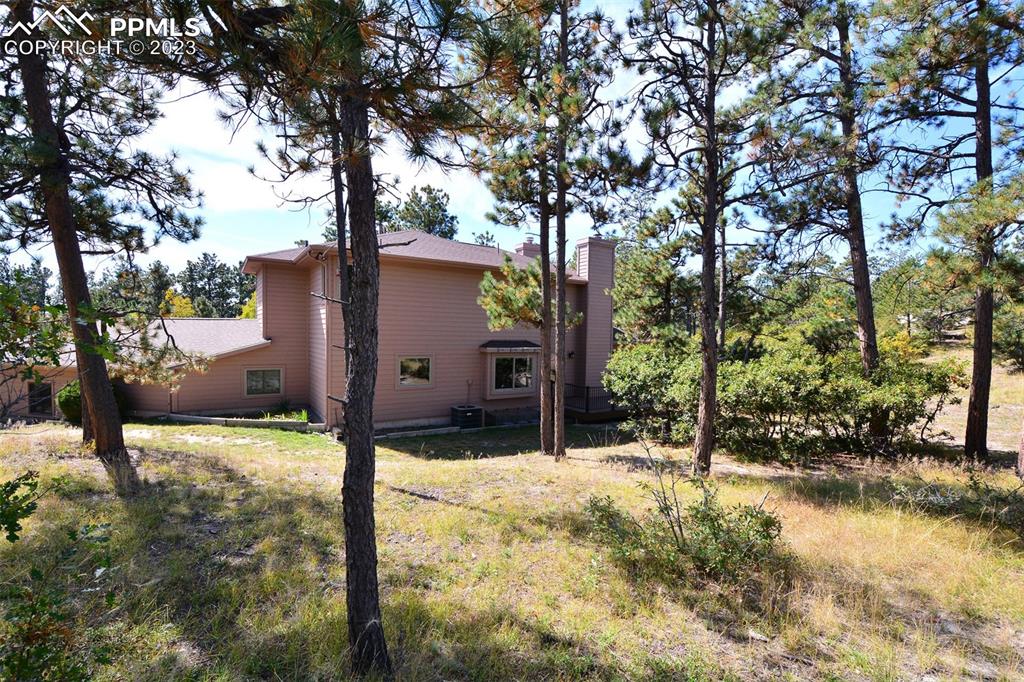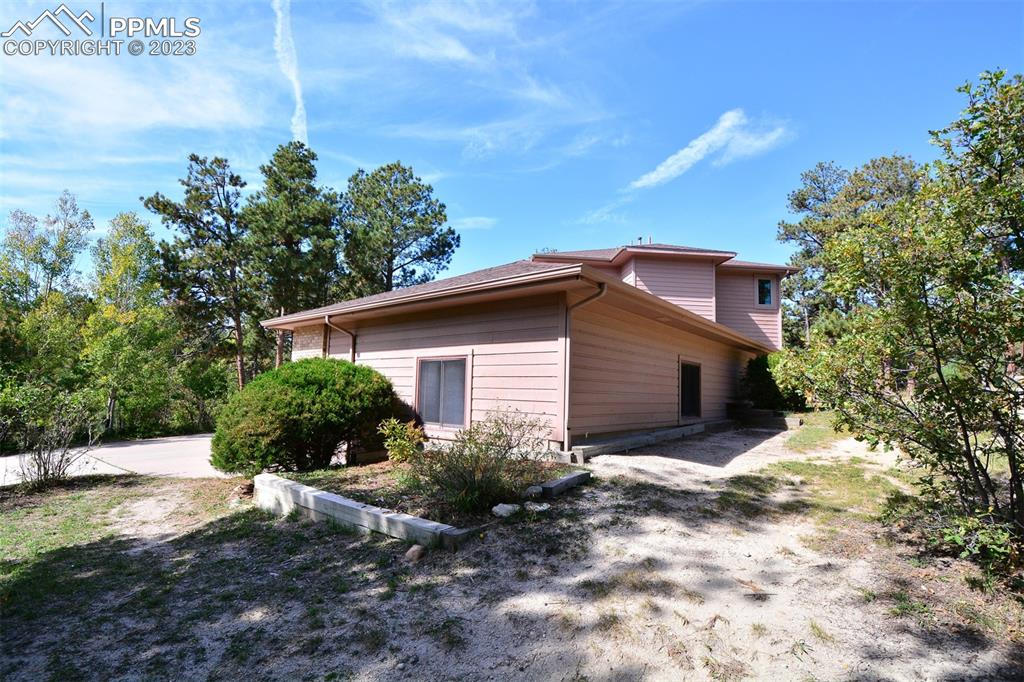1250 Fawnwood Road
Monument, CO 80132 — El Paso county
Price
$0
Sqft
4855 SqFt
Baths
Beds
3
Description
Spacious three bedroom, two and a half bath home nestled in the trees on a peaceful, nearly one acre lot in the desirable Woodmoor neighborhood. Upon entering you will be greeted by a beautiful, two-story entryway with curved staircase, chandelier and hardwood floors. The main floor features a living room, formal dining room, family room with fireplace, expansive kitchen, half bathroom. The kitchen has lots of cabinets, island, pantry, all appliances, breakfast nook and a desk area. Off the kitchen step down to a bright, open, mudroom, with deep sink, closet, washer/dryer. Thru the mudroom will be the entrance to the over-sized, three car garage to include a double door with opener, single door and exit door to the side yard. Upstairs is the private master bedroom retreat complete with fireplace, deck, walk-in closet, adjoining bathroom. The master bathroom shares the fireplace view with a new soaking tub, separate shower, double vanity and linen closet. The two additional bedrooms with walk in closets are at the other end of the hallway and share a full Jack and Jill bathroom. Entertain guests while enjoying the new composite deck overlooking the private backyard where you will often see wildlife visiting to include deer, squirrels and birds. There is an unfinished walk-out basement with private entrance, rough-in bath that allows you to bring your own ideas as to what space you would like to create here! This home has been lovingly cared for, has newer Anderson windows, A/C and many extra features. Wonderful Monument location just minutes to award winning Lewis Palmer District 38 schools, shopping, restaurants, golf courses, hiking/biking trails, YMCA. Easy access to I-25 or Hwy 83, 15 minutes to the Air Force Academy, 45 minutes to Fort Carson/Peterson AFB, or the Denver Tech Center. Come see this home and add your special touch to make it your own!
Property Level and Sizes
SqFt Finished
3199
SqFt Upper
1460
SqFt Main
1739
SqFt Lower
0
SqFt Basement
1656
Lot Description
Backs to Open Space,Trees/Woods,View of Rock Formations
Lot Size
37400.0000
Base Floor Plan
2 Story
Basement Finished
0
Interior Details
Appliances
220v in Kitchen, Dishwasher, Disposal, Dryer, Gas in Kitchen, Kitchen Vent Fan, Range, Refrigerator, Washer
Fireplaces
Main Level, Upper Level
Utilities
Cable Available, Electricity Connected, Natural Gas
Exterior Details
Fence
None
Wells
0
Water
Assoc/Distr
Land Details
Water Tap Paid (Y/N)
No
Garage & Parking
Garage Type
Attached
Garage Spaces
3
Parking Spaces
3
Parking Features
Garage Door Opener, Oversized
Exterior Construction
Structure
Frame
Siding
Brick,Wood
Roof
Composite Shingle
Construction Materials
Existing Home
Financial Details
Previous Year Tax
2333.96
Year Tax
2022
Location
Schools
School District
Lewis-Palmer-38
Walk Score®
Contact me about this property
William Flynn
RE/MAX Professionals
6020 Greenwood Plaza Boulevard
Greenwood Village, CO 80111, USA
6020 Greenwood Plaza Boulevard
Greenwood Village, CO 80111, USA
- (303) 921-9633 (Office Direct)
- (303) 921-9633 (Mobile)
- Invitation Code: bflynn
- Flynnhomes@yahoo.com
- https://WilliamFlynnHomes.com



















































 Menu
Menu


