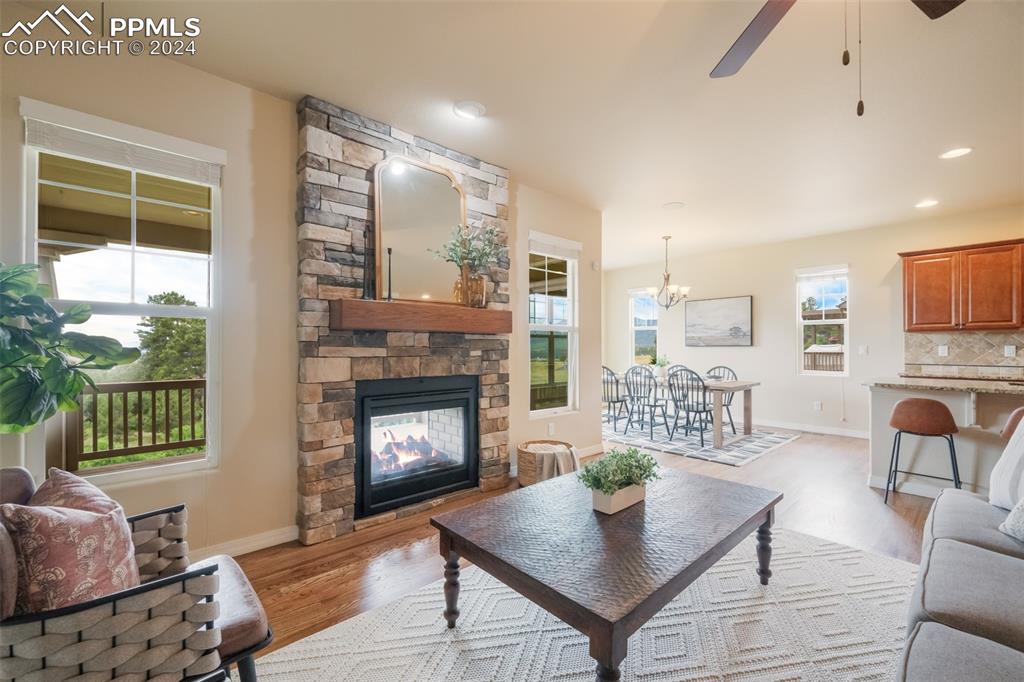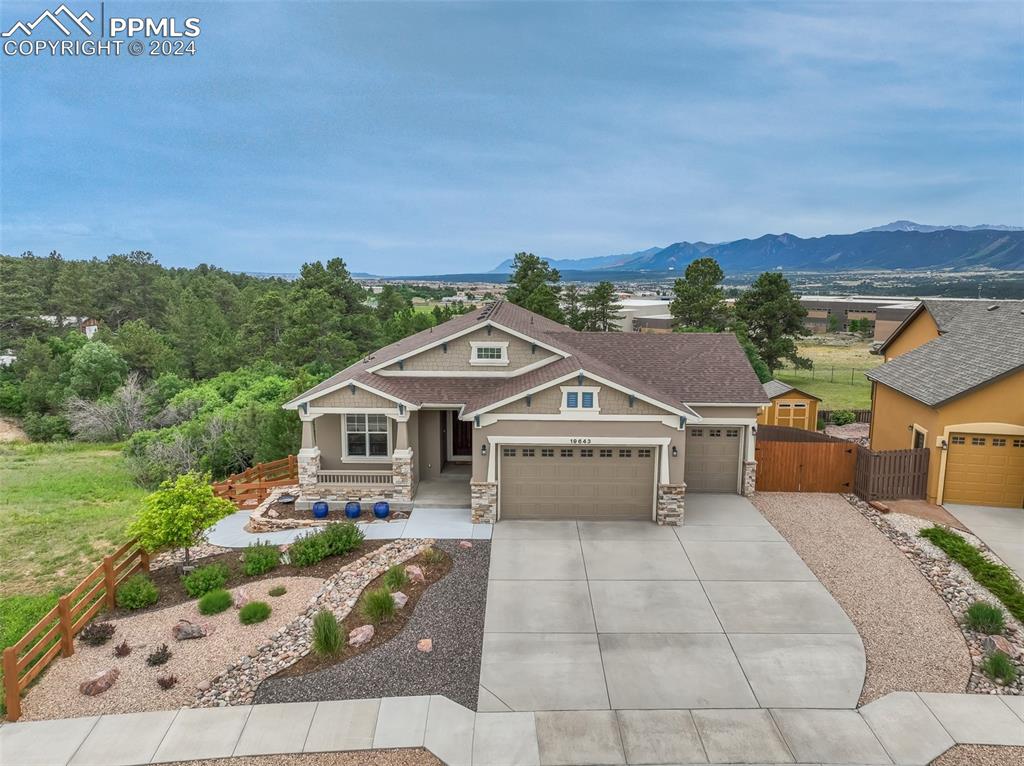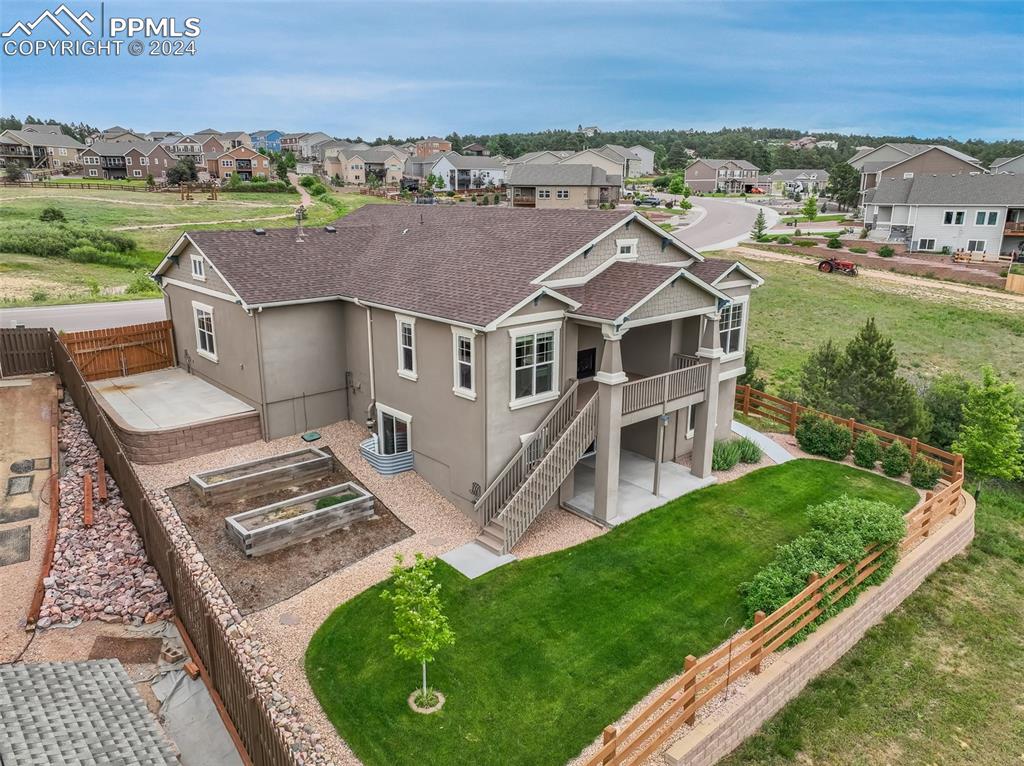Price
$0
Sqft
3168
Baths
Beds
3
Description
Welcome to your dream ranch-style home in the sought-after Misty Acres community in Monument! This stunning property boasts breathtaking views and backs to open space. The beautifully landscaped yard features a split rail fence and an oversized 3-car garage also with ample room for RV parking on the side of the home. Step inside to discover a gourmet kitchen equipped with granite countertops, stainless steel appliances, including a double oven, and a large kitchen island. The kitchen flows seamlessly into the dining area, which offers a walkout to a composite deck where you can enjoy the views and a double-sided fireplace that also warms the adjacent large living room. The main level hosts a luxurious Primary suite with cozy carpet and a benched seating area. The en suite 5-piece bathroom features a large tub, walk-in shower, and double vanities, providing a spa-like retreat. Additionally, there is a custom office with built-in desk and cabinets, as well as a convenient powder bath on the main level. Downstairs, you’ll find a spacious family room complete with a bar and two wine fridges that stay with the home. This area also offers a walkout to the backyard with a patio, perfect for entertaining. The basement also offers a theatre room with 5 point surround sound. The lower level includes plenty of storage space, along with two bedrooms, each featuring walk-in closets, and a full bathroom.Don’t miss the opportunity to own this exceptional property in Misty Acres!
Virtual Tour / Video
Property Level and Sizes
Interior Details
Exterior Details
Land Details
Garage & Parking
Exterior Construction
Financial Details
Schools
Location
Schools
Walk Score®
Contact Me
About Me & My Skills
My History
Get In Touch
Complete the form below to send me a message.


 Menu
Menu



















































