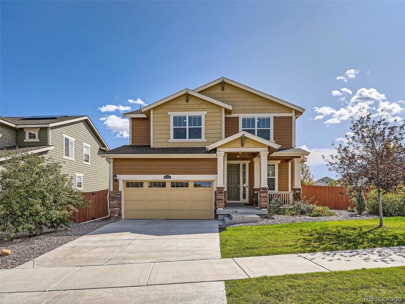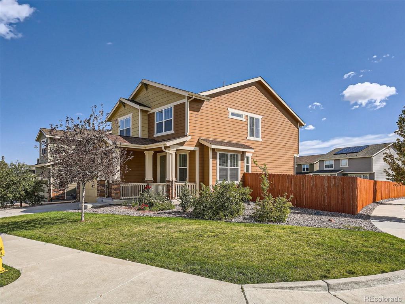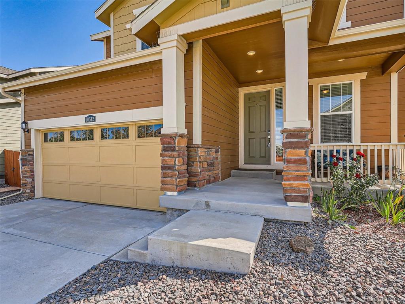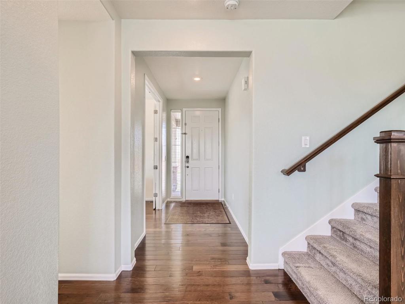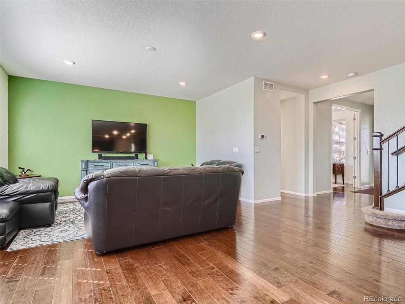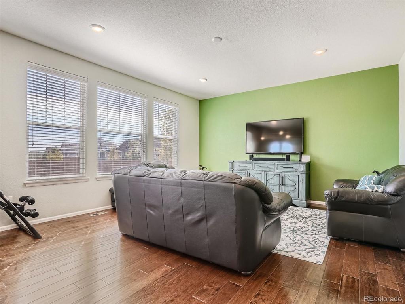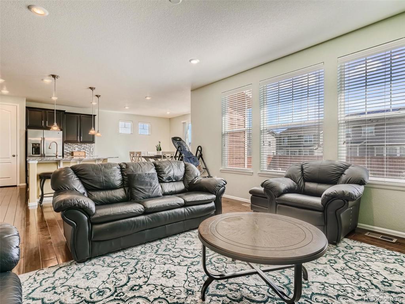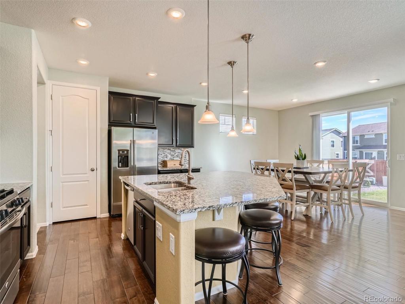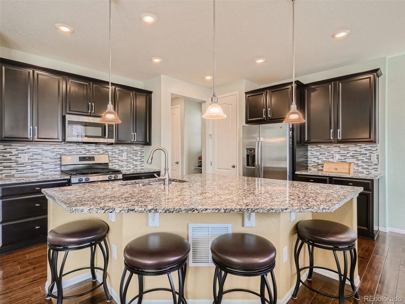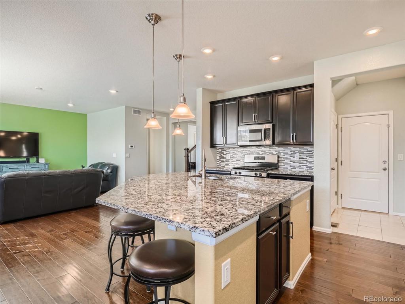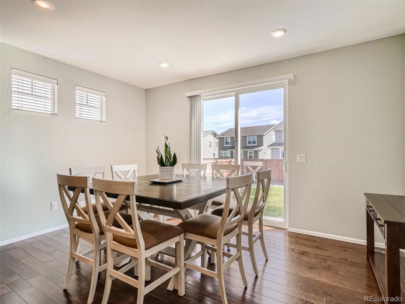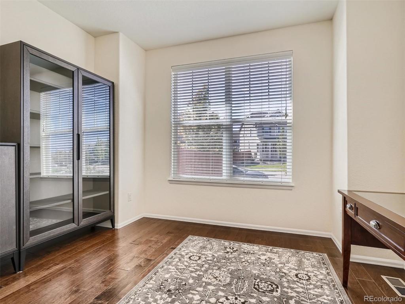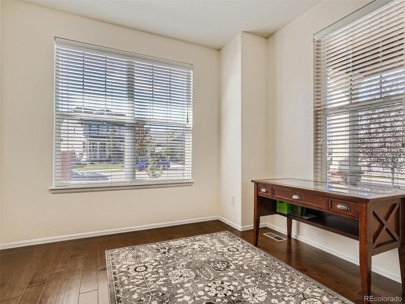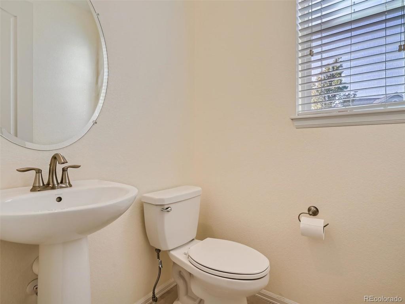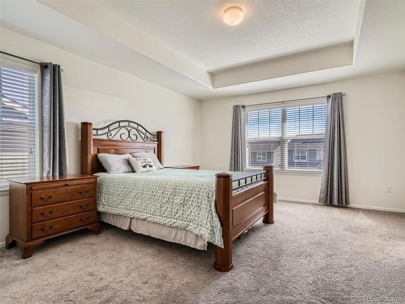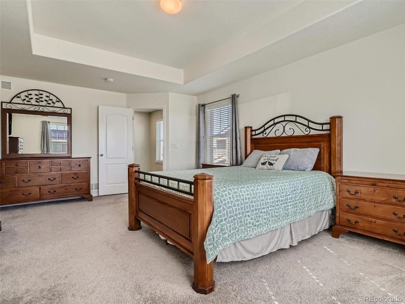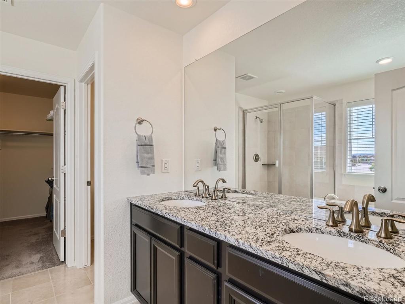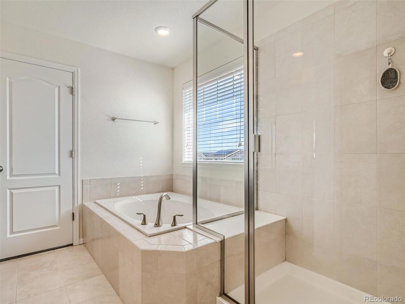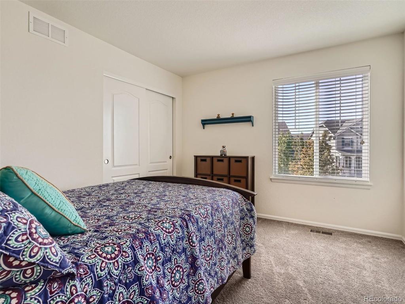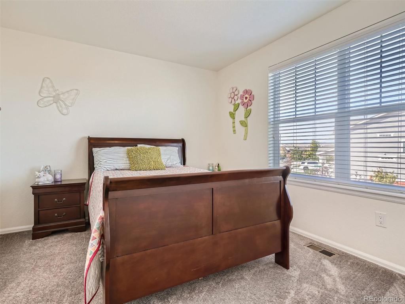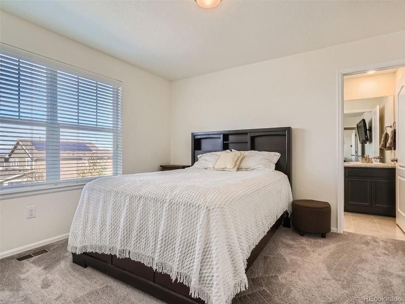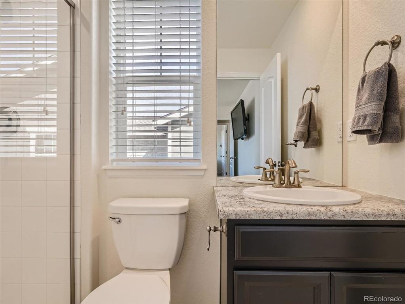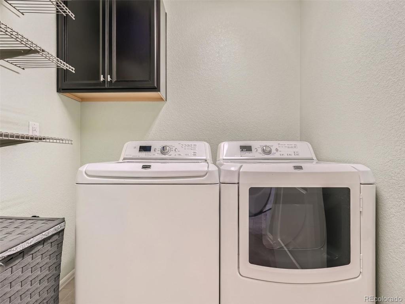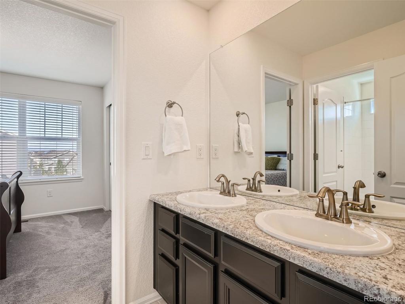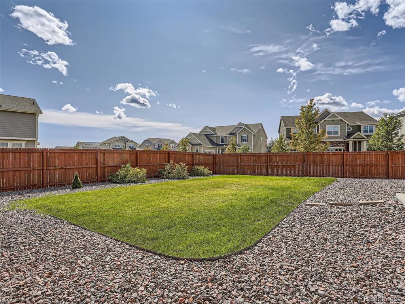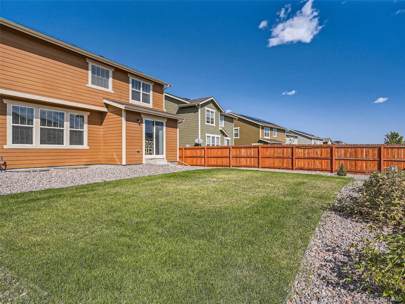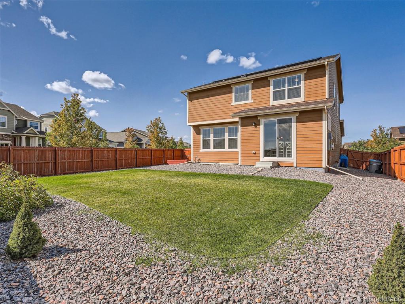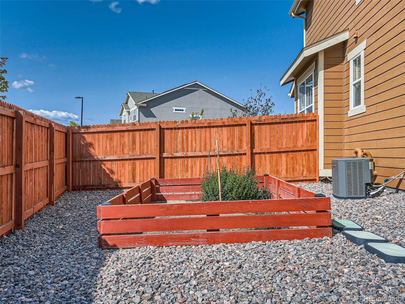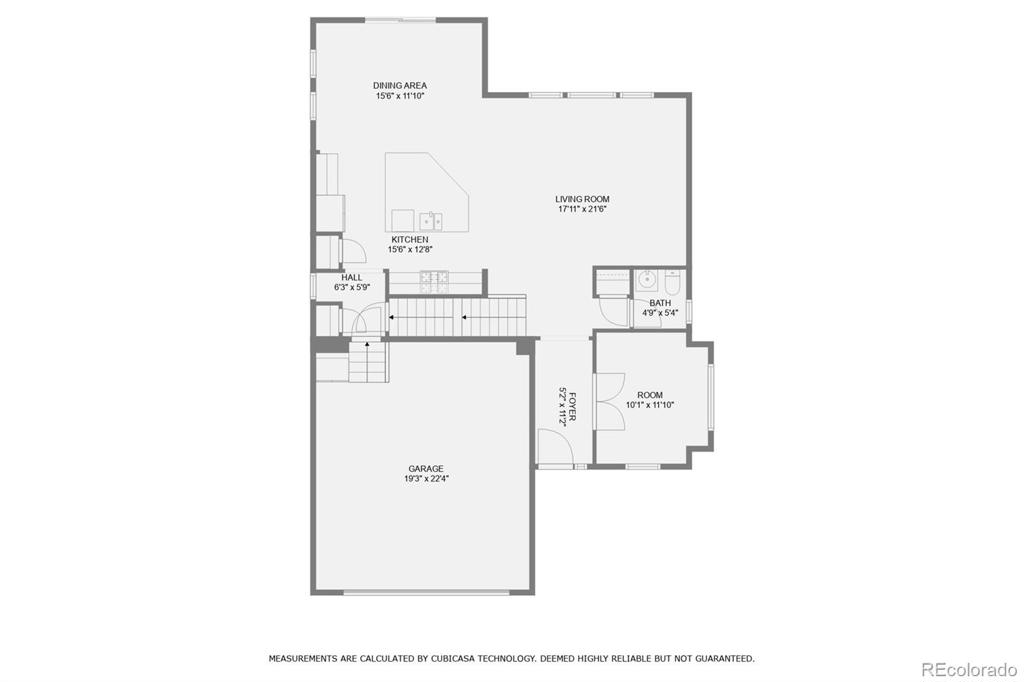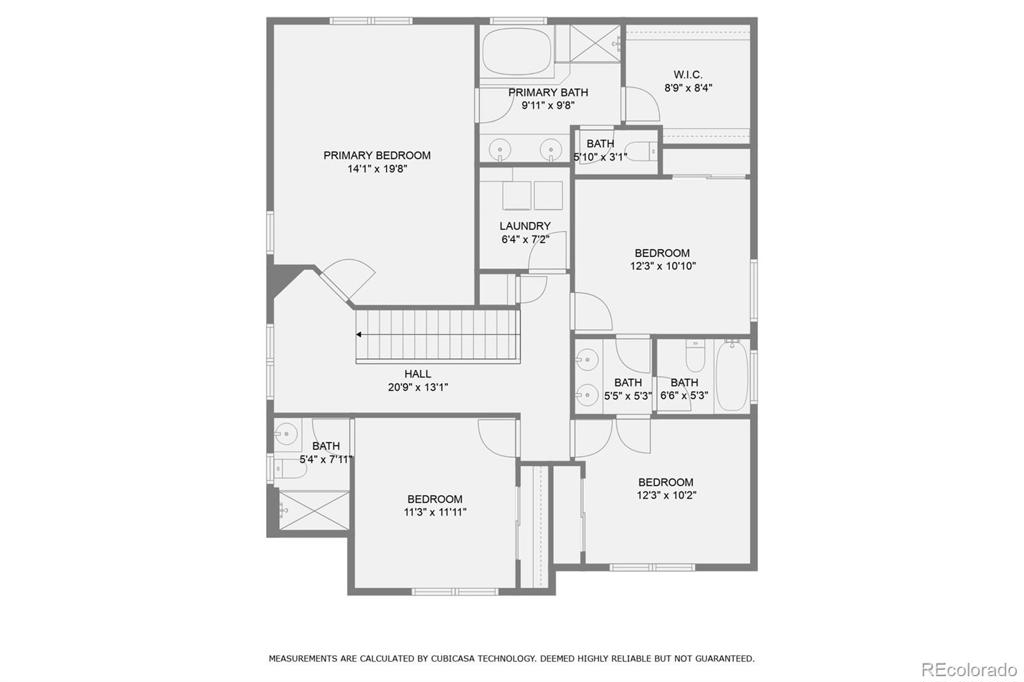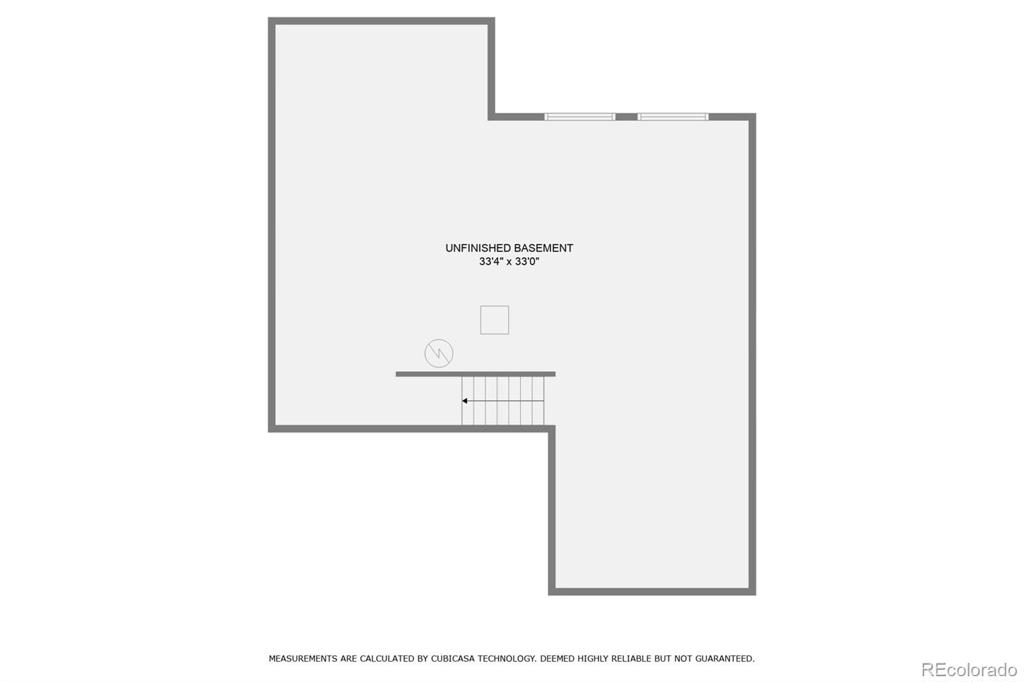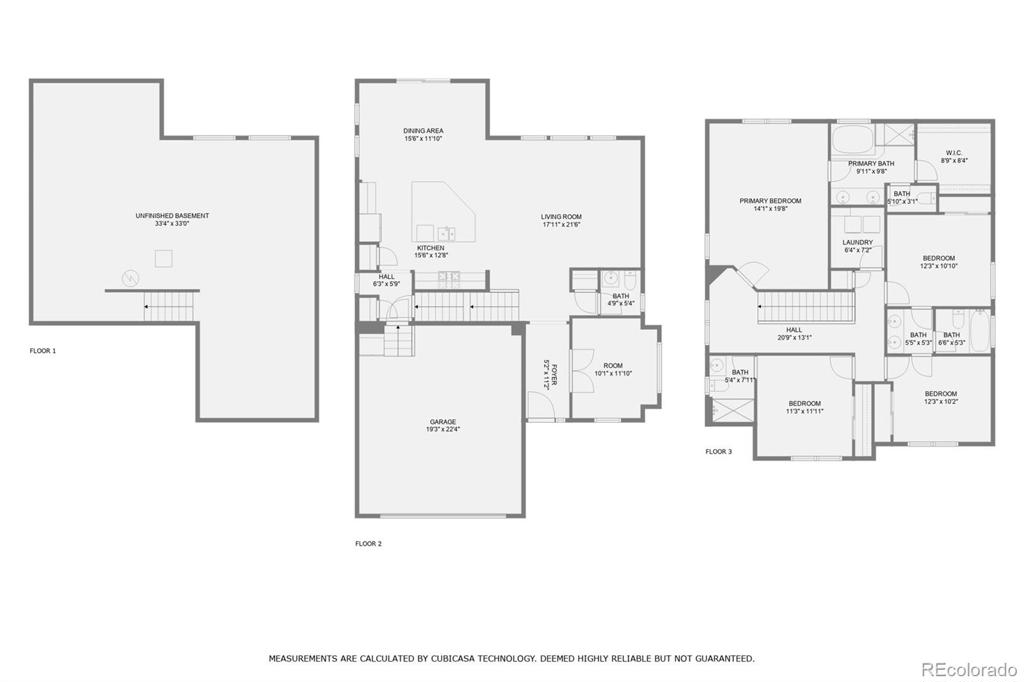Price
$740,000
Sqft
3389.00
Baths
4
Beds
4
Description
Welcoming from the moment you arrive – great curb appeal! This beautiful Sierra Ridge 2-story is located on a corner lot and features 4 upper bedrooms, 3.5 baths, living room, kitchen, dining room, main floor study, upper laundry, unfinished basement and 2 car garage. Pride of ownership shines throughout. Wonderful upgrades and finishes including hardwood flooring, slab granite counters, landscaping and more. The many windows allow the natural sunlight to cascade in – bright and cheerful. The open floorplan is great for entertaining or family dinners. The lower maintenance backyard is perfect for backyard bbq’s or people watch / relax after a long day on the covered front porch. Finish the basement for even more living space – so many possibilities. Solar is leased - buyer to assume the solar lease. Close to dining, shopping, entertainment and other amenities. Don’t miss your opportunity to live in this very popular neighborhood. Welcome Home!
Virtual Tour / Video
Property Level and Sizes
Interior Details
Exterior Details
Land Details
Garage & Parking
Exterior Construction
Financial Details
Schools
Location
Schools
Walk Score®
Contact Me
About Me & My Skills
My History
Get In Touch
Complete the form below to send me a message.


 Menu
Menu