16502 Essex Road
Platteville, CO 80651 — Weld county
Price
$760,000
Sqft
3316.00 SqFt
Baths
4
Beds
5
Description
Stop!! Is property with land what you're looking for? You found your opportunity with this beautiful home located on the hilltop in luxurious Pelican Lake Ranch. The pictures do not represent the natural beauty of the property. With all the rain and Summer approaching, the beautiful Spring colors, green landscaping are at full blown right now. This home includes a 360 degrees views, overlooking Lake Christina, as well as the Milton Reservoir. Plenty of space for family and friends to enjoy this piece of paradise with its array of entertainment amenities. Also includes a large outer building/shop-1280 Sq.ft. With plenty of space for equipment, RV, or extra toys and an extra space for a private office. Plus additional three car garage. This home is the perfect sanctuary for those who crave comfort, relaxation, fun, that sits on 2.5 acres. This property features an impressive array of outdoor amenities including fishing, swimming, access to picnic and camping areas, bird watching, hiking and biking trails. Horse property, the possibility's are limitless. Includes 5 spacious bedrooms, four baths, and finished basement. This gem opens into a large foyer, with vaulted ceilings in the formal living room which includes plenty of natural light streaming through the home. Upper level has 4 bedrooms including the primary suite, 5 piece bath, and his and hers walk-in closets. New paint with kitchen corian countertops, and bamboo flooring. The finished basement features a bedroom, bath, and plenty of space for a game room, exercise room or playroom. Use your imagination with the extra space ready for design. The back patio includes a fire pit, breathtaking sunrises and relaxing under the stars in the evening. You have both worlds from mountain views to lake views. We are just 35 minutes from DIA, 45 minutes from downtown Denver.
Property Level and Sizes
SqFt Lot
110642.00
Lot Features
Eat-in Kitchen, Entrance Foyer, Five Piece Bath, High Ceilings, High Speed Internet, Kitchen Island, Open Floorplan, Quartz Counters, Walk-In Closet(s)
Lot Size
2.54
Foundation Details
Slab
Basement
Finished,Full
Interior Details
Interior Features
Eat-in Kitchen, Entrance Foyer, Five Piece Bath, High Ceilings, High Speed Internet, Kitchen Island, Open Floorplan, Quartz Counters, Walk-In Closet(s)
Appliances
Dishwasher, Disposal, Microwave, Oven, Range, Refrigerator, Self Cleaning Oven
Electric
Central Air
Flooring
Bamboo, Carpet, Tile
Cooling
Central Air
Heating
Forced Air
Fireplaces Features
Family Room, Gas, Gas Log
Utilities
Cable Available, Electricity Connected, Internet Access (Wired), Phone Available
Exterior Details
Features
Fire Pit
Patio Porch Features
Patio
Lot View
Lake,Meadow,Mountain(s),Plains,Valley,Water
Water
Public
Sewer
Septic Tank
Land Details
PPA
289370.08
Road Frontage Type
Public Road
Road Responsibility
Public Maintained Road
Road Surface Type
Paved
Garage & Parking
Parking Spaces
3
Parking Features
220 Volts, Circular Driveway, Concrete, Driveway-Dirt, Driveway-Gravel, Exterior Access Door, Finished, Lighted, Oversized, Oversized Door, RV Garage, Storage
Exterior Construction
Roof
Composition
Construction Materials
Frame, Wood Siding
Architectural Style
Traditional
Exterior Features
Fire Pit
Security Features
Carbon Monoxide Detector(s),Smoke Detector(s)
Builder Source
Public Records
Financial Details
PSF Total
$221.65
PSF Finished
$221.65
PSF Above Grade
$328.42
Previous Year Tax
3572.00
Year Tax
2022
Primary HOA Management Type
Professionally Managed
Primary HOA Name
Blue Hawk Managment
Primary HOA Phone
303-997-3103
Primary HOA Website
www.bluehawkmgmt.net
Primary HOA Amenities
Clubhouse,Gated,Park,Playground,Pond Seasonal,Pool,Tennis Court(s),Trail(s)
Primary HOA Fees
300.00
Primary HOA Fees Frequency
Annually
Primary HOA Fees Total Annual
300.00
Location
Schools
Elementary School
Platteville
Middle School
South Valley
High School
Valley
Walk Score®
Contact me about this property
William Flynn
RE/MAX Professionals
6020 Greenwood Plaza Boulevard
Greenwood Village, CO 80111, USA
6020 Greenwood Plaza Boulevard
Greenwood Village, CO 80111, USA
- (303) 921-9633 (Office Direct)
- (303) 921-9633 (Mobile)
- Invitation Code: bflynn
- Flynnhomes@yahoo.com
- https://WilliamFlynnHomes.com
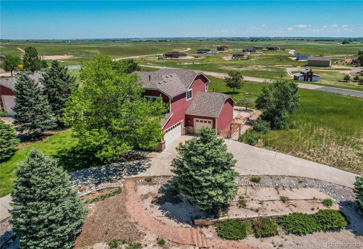
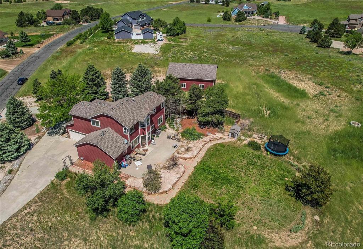
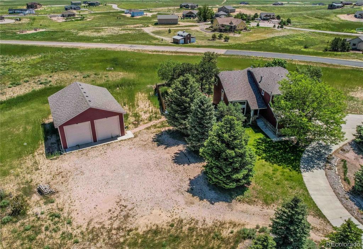
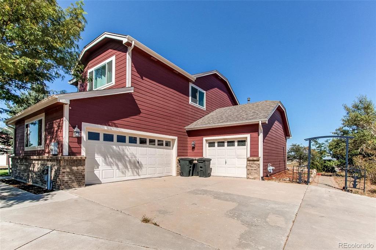
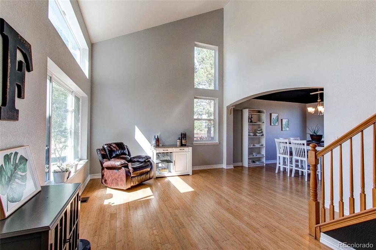
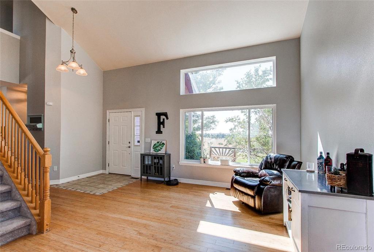
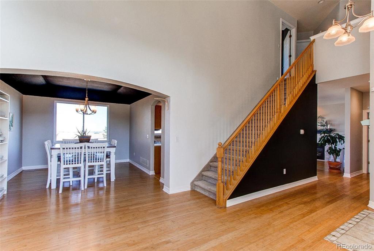
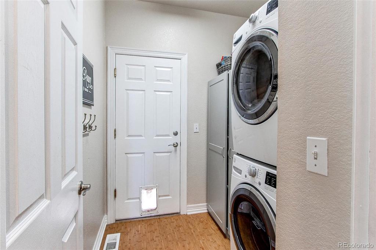
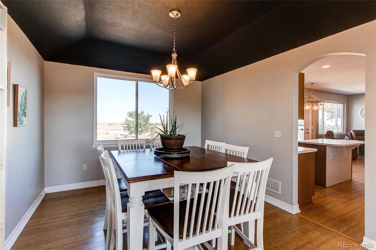
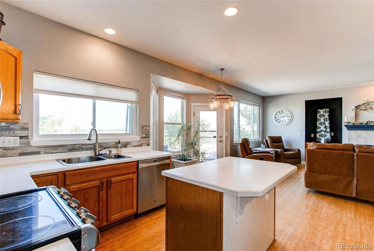
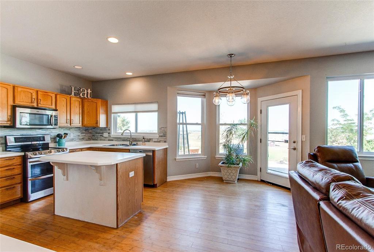
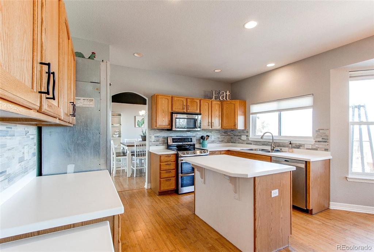
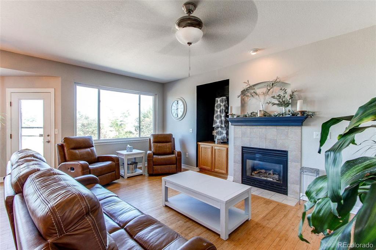
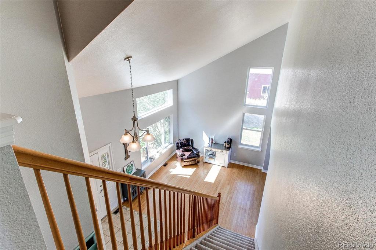
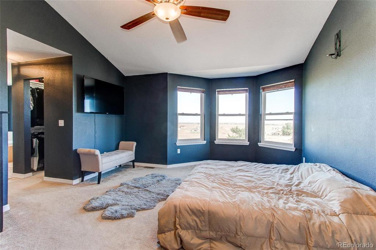
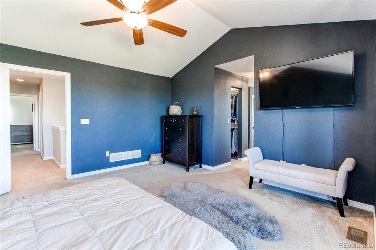
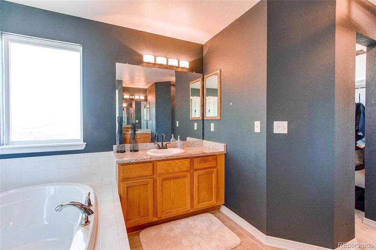
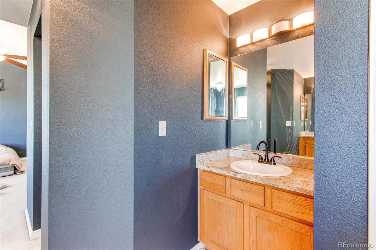
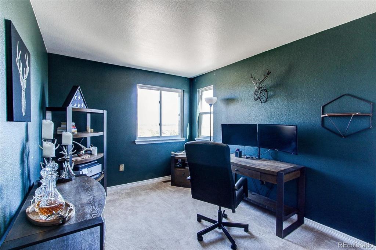
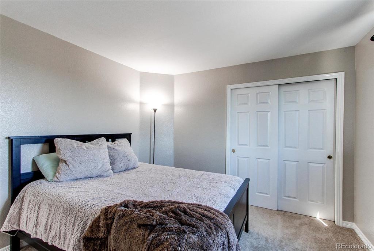
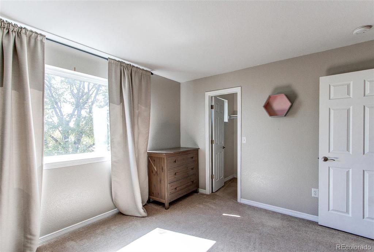
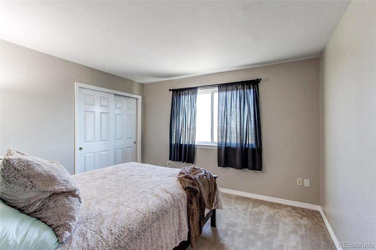
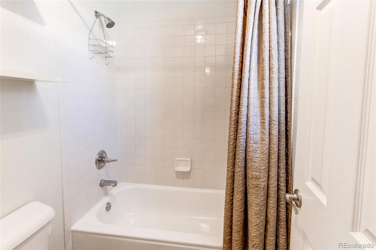
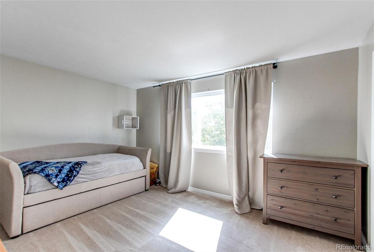
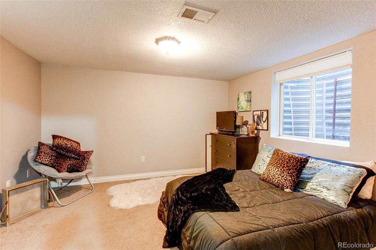
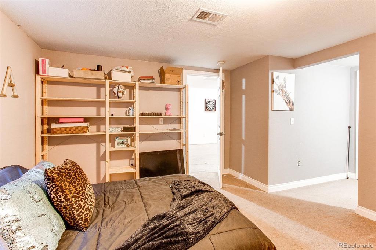
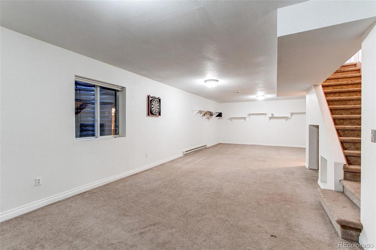
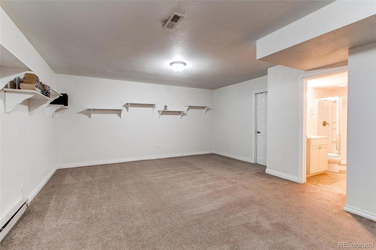
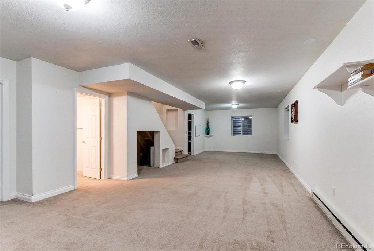
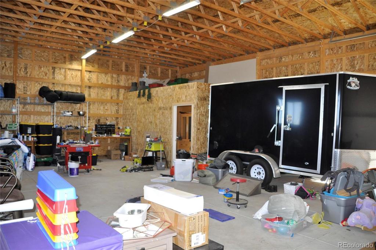
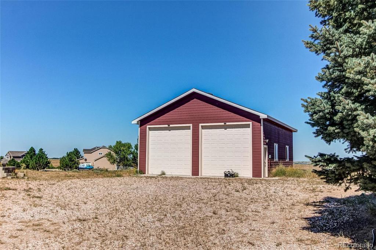
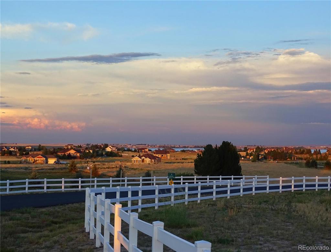

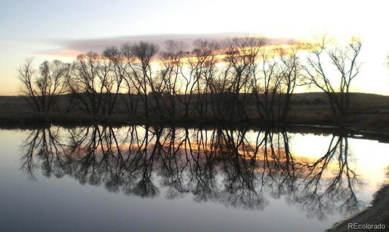
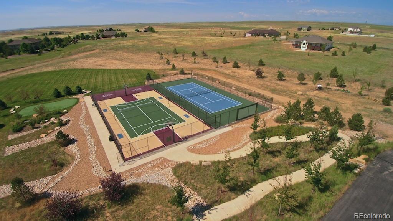
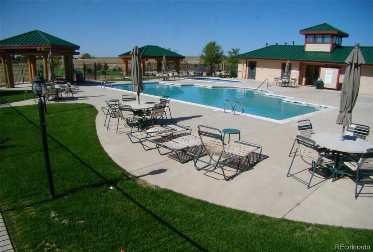
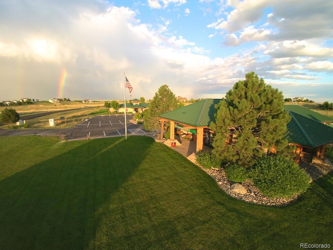
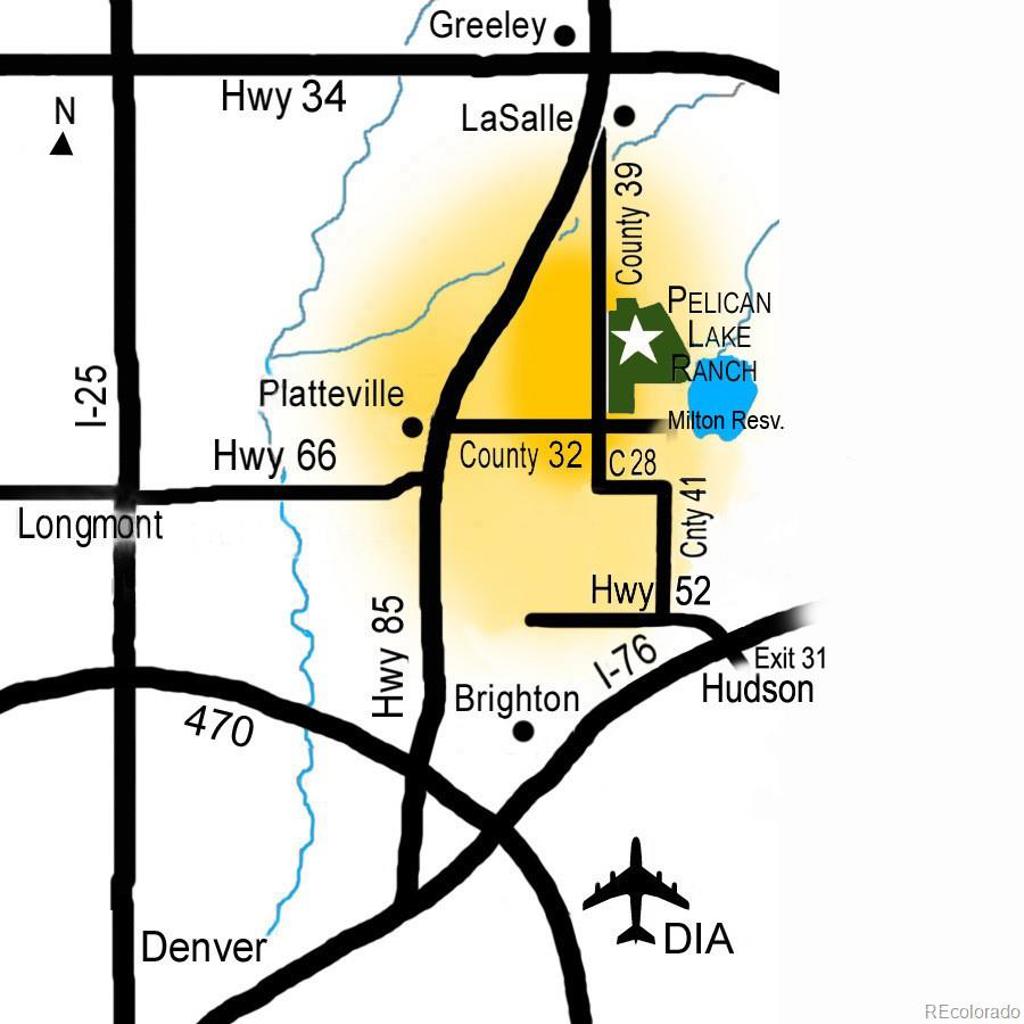
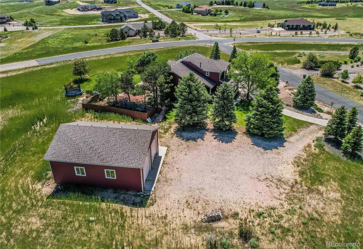
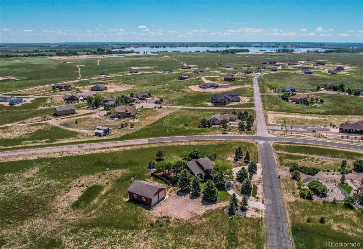


 Menu
Menu


